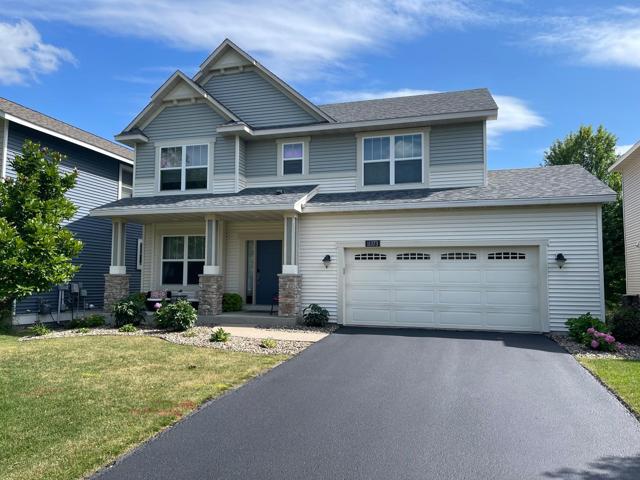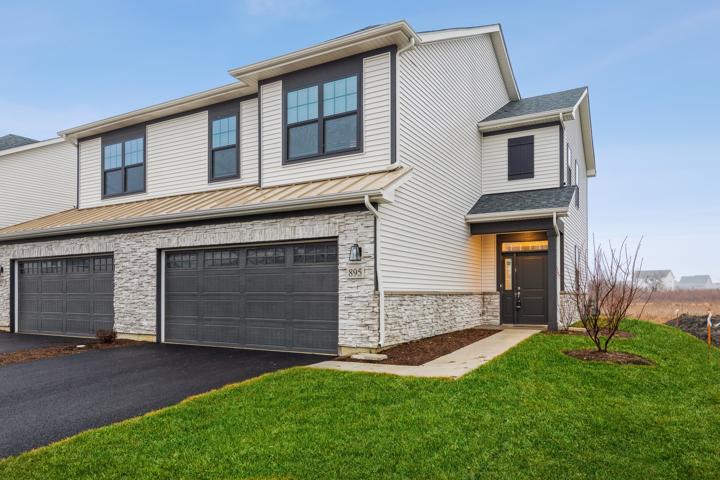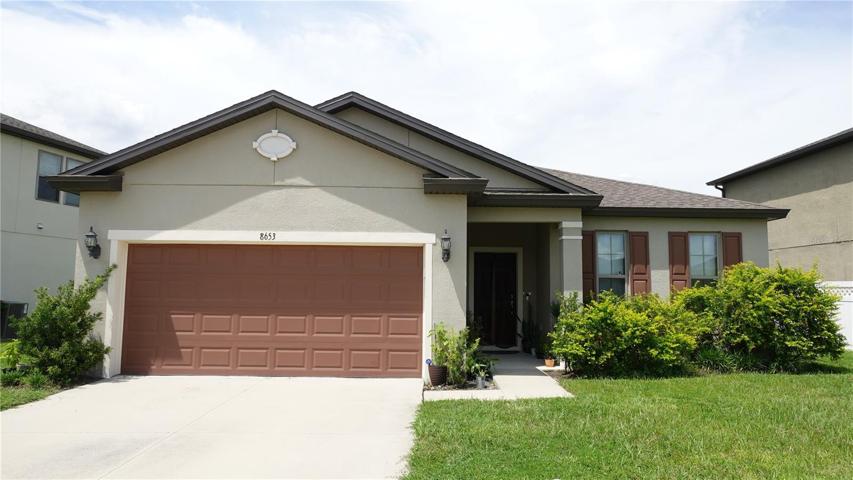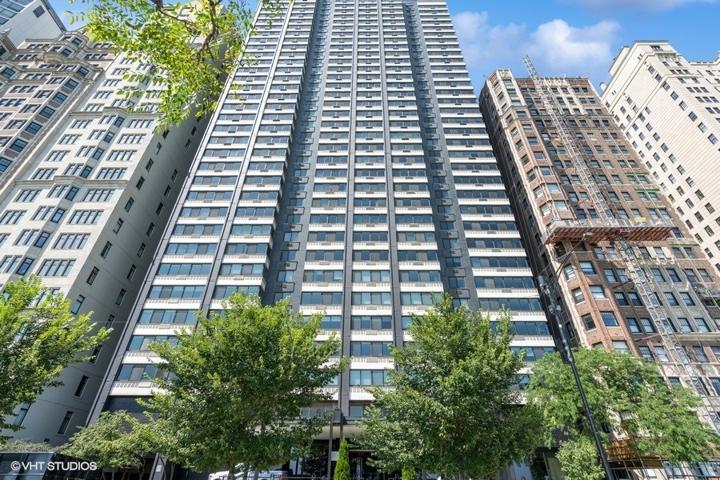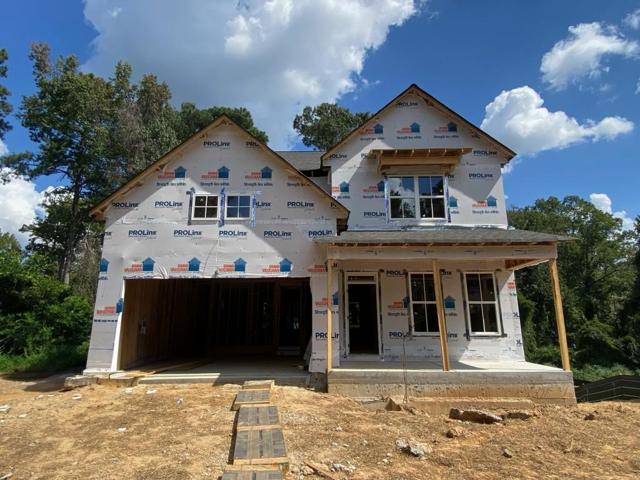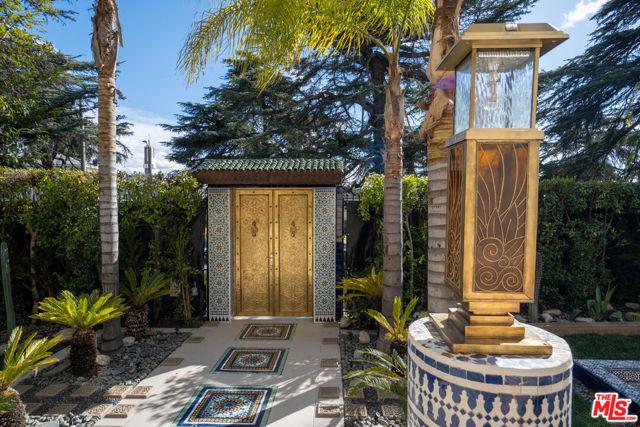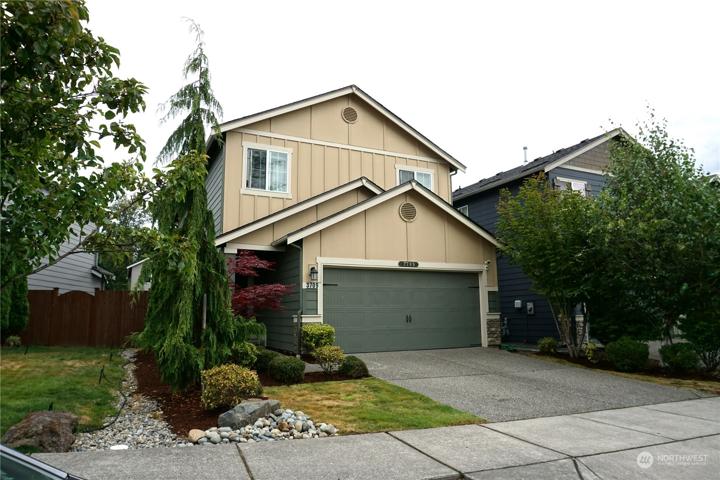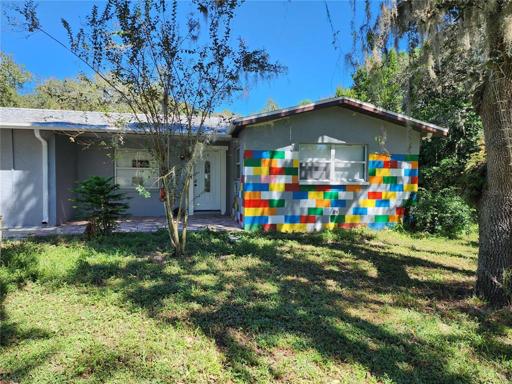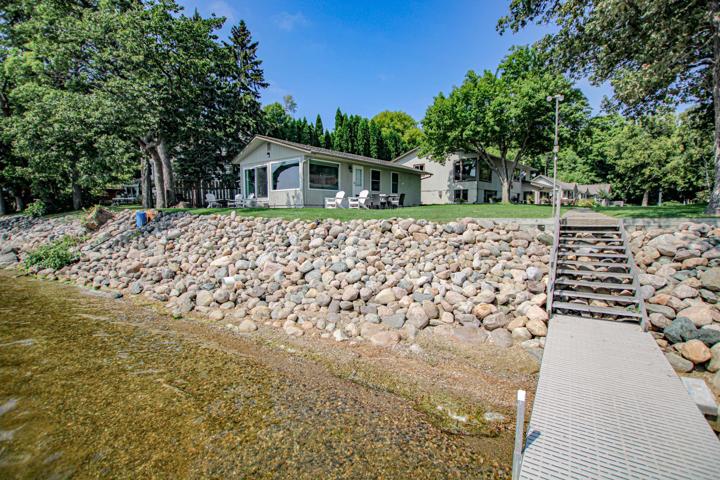27572 Properties
Sort by:
895 Brielle Boulevard, Gilberts, IL 60136
895 Brielle Boulevard, Gilberts, IL 60136 Details
1 year ago
1440 N Lake Shore Drive, Chicago, IL 60610
1440 N Lake Shore Drive, Chicago, IL 60610 Details
1 year ago
4715 Los Feliz Boulevard , Los Angeles, CA 90027
4715 Los Feliz Boulevard , Los Angeles, CA 90027 Details
1 year ago
9043 JASMINE BOULEVARD, NEW PORT RICHEY, FL 34654
9043 JASMINE BOULEVARD, NEW PORT RICHEY, FL 34654 Details
1 year ago
1744 County Road 120 NE , Alexandria, MN 56308
1744 County Road 120 NE , Alexandria, MN 56308 Details
1 year ago
