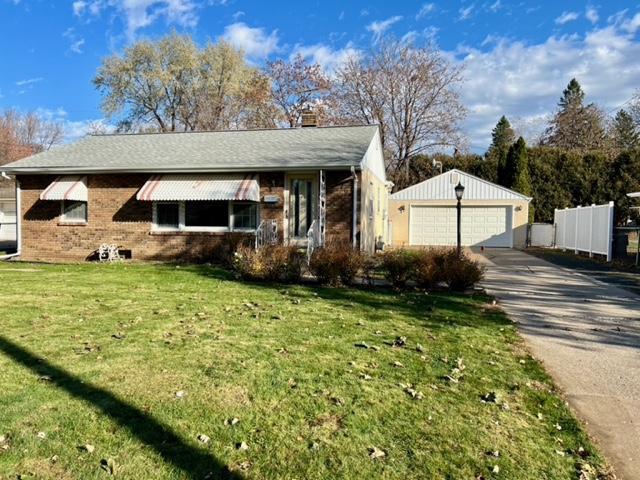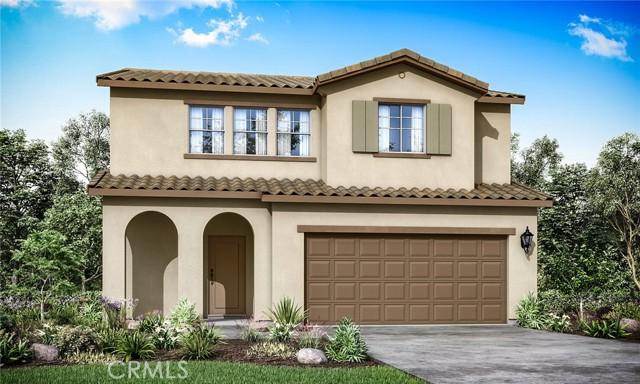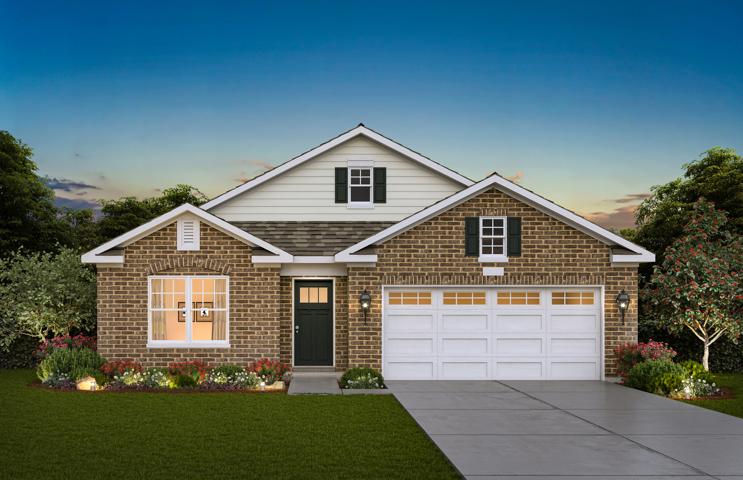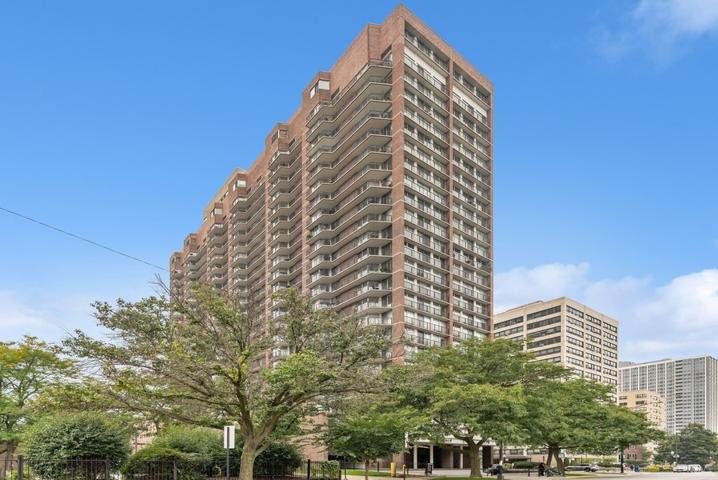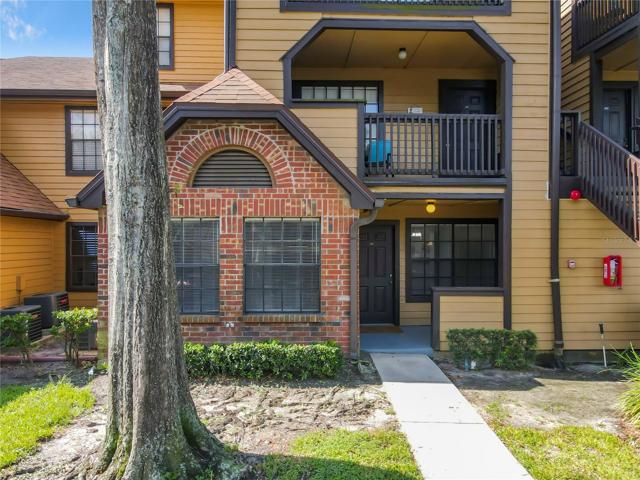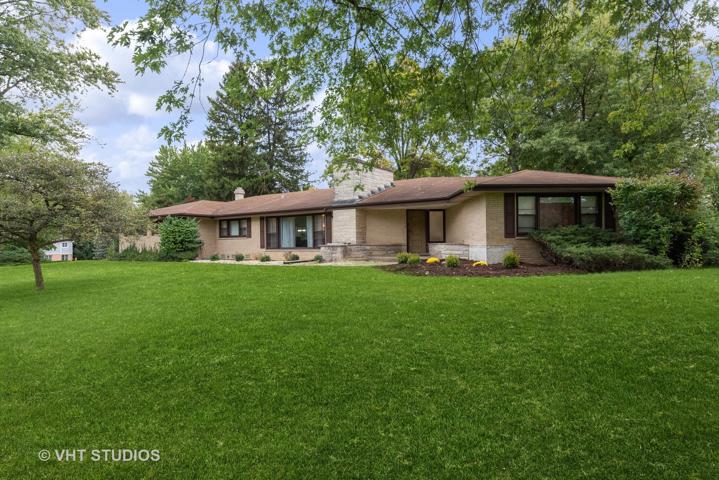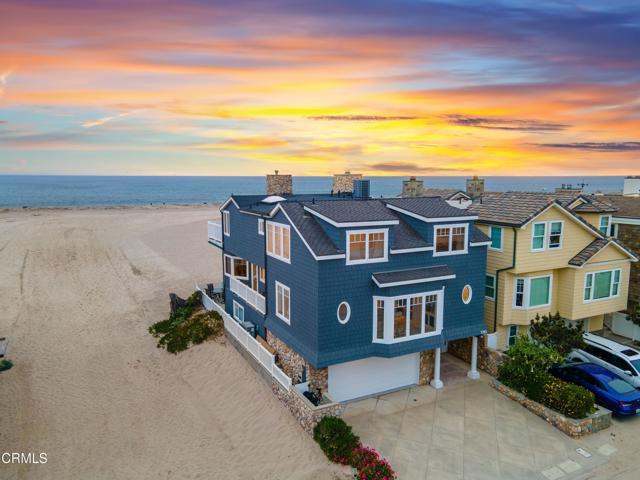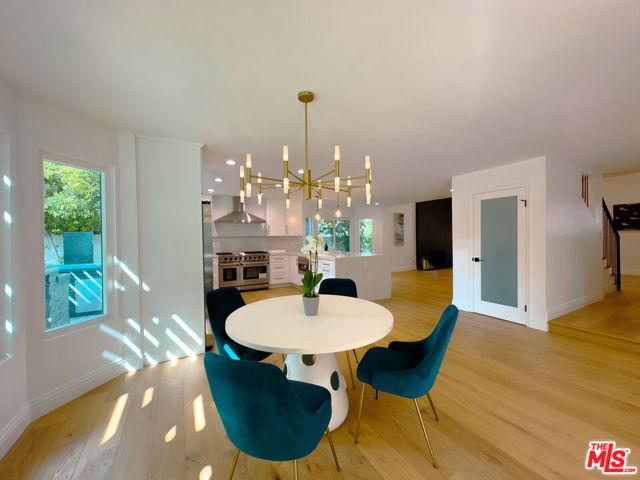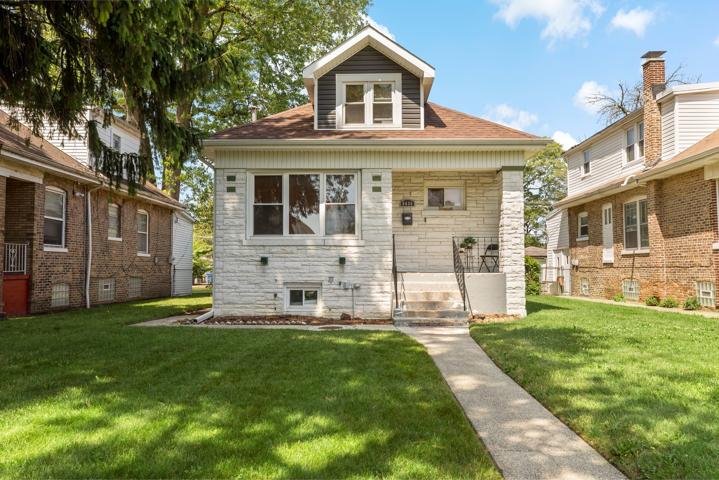27572 Properties
Sort by:
13160 Creek View Lane , Yucaipa, CA 92399
13160 Creek View Lane , Yucaipa, CA 92399 Details
1 year ago
14723 S Azalia Circle, Plainfield, IL 60544
14723 S Azalia Circle, Plainfield, IL 60544 Details
1 year ago
320 FORESTWAY CIRCLE, ALTAMONTE SPRINGS, FL 32701
320 FORESTWAY CIRCLE, ALTAMONTE SPRINGS, FL 32701 Details
1 year ago
30330 Rainbow View Court , Agoura Hills, CA 91301
30330 Rainbow View Court , Agoura Hills, CA 91301 Details
1 year ago
