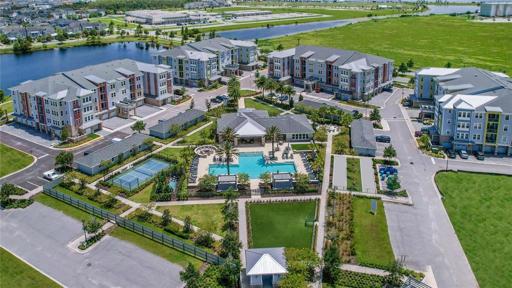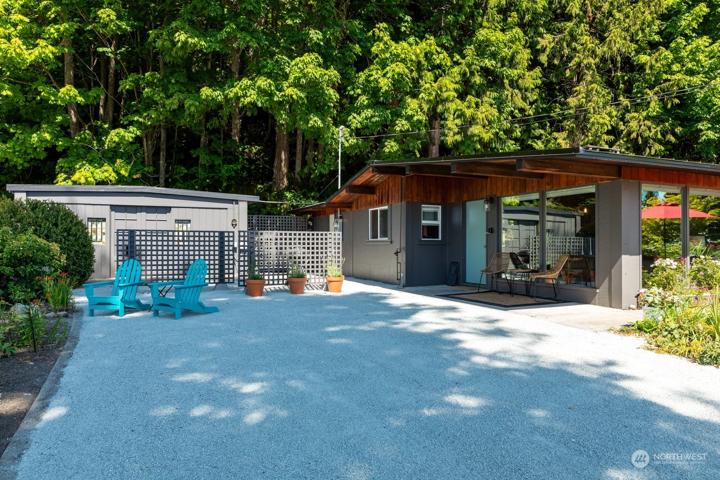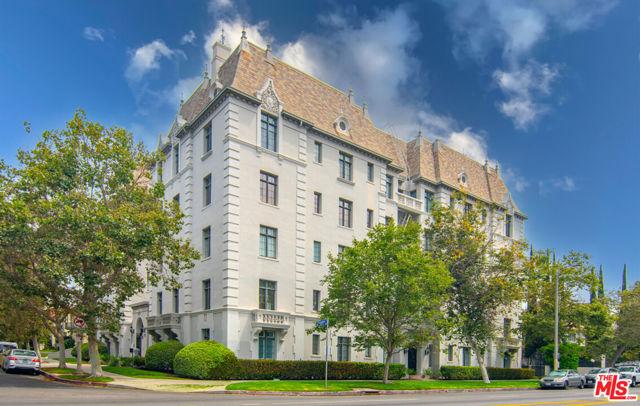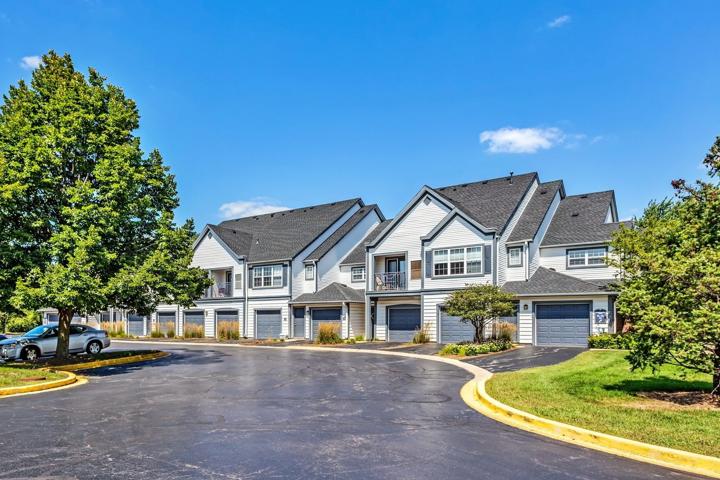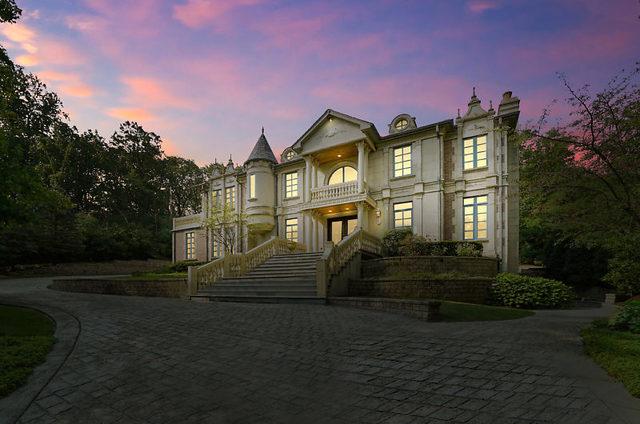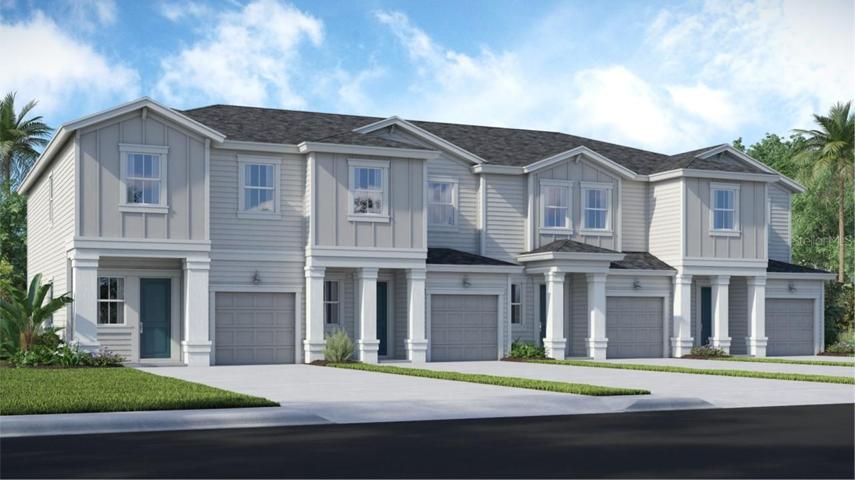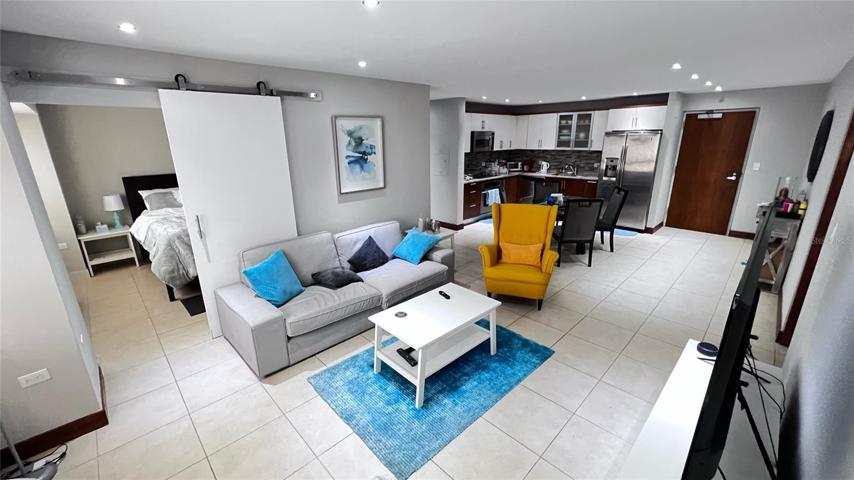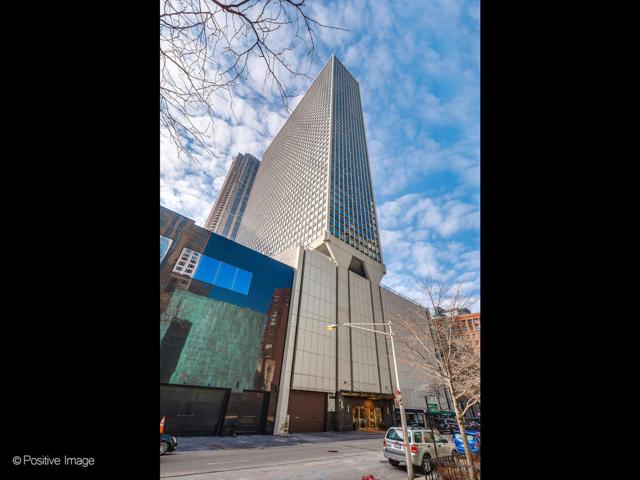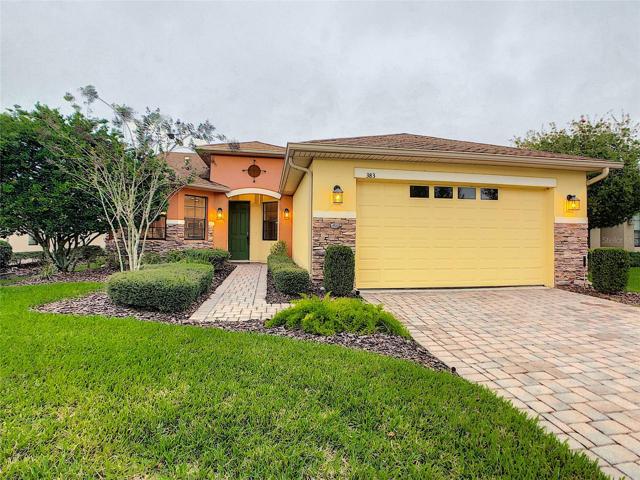27572 Properties
Sort by:
7521 LAUREATE BOULEVARD, ORLANDO, FL 32827
7521 LAUREATE BOULEVARD, ORLANDO, FL 32827 Details
1 year ago
308 N Sycamore Avenue , Los Angeles, CA 90036
308 N Sycamore Avenue , Los Angeles, CA 90036 Details
1 year ago
397 Mendelssohn Court, Wheaton, IL 60189
397 Mendelssohn Court, Wheaton, IL 60189 Details
1 year ago
9600 PACIFIC Court, Burr Ridge, IL 60527
9600 PACIFIC Court, Burr Ridge, IL 60527 Details
1 year ago
7632 STONE CREEK TRAIL, KISSIMMEE, FL 34747
7632 STONE CREEK TRAIL, KISSIMMEE, FL 34747 Details
1 year ago
111 E Chestnut Street, Chicago, IL 60611
111 E Chestnut Street, Chicago, IL 60611 Details
1 year ago
383 INDIAN WELLS AVENUE, POINCIANA, FL 34759
383 INDIAN WELLS AVENUE, POINCIANA, FL 34759 Details
1 year ago
