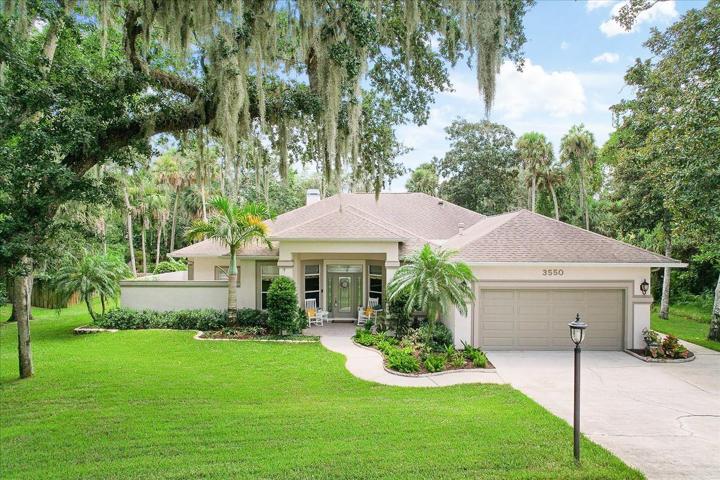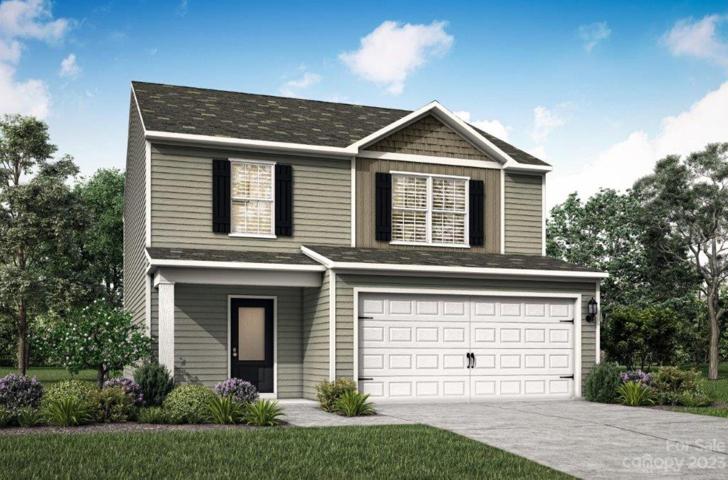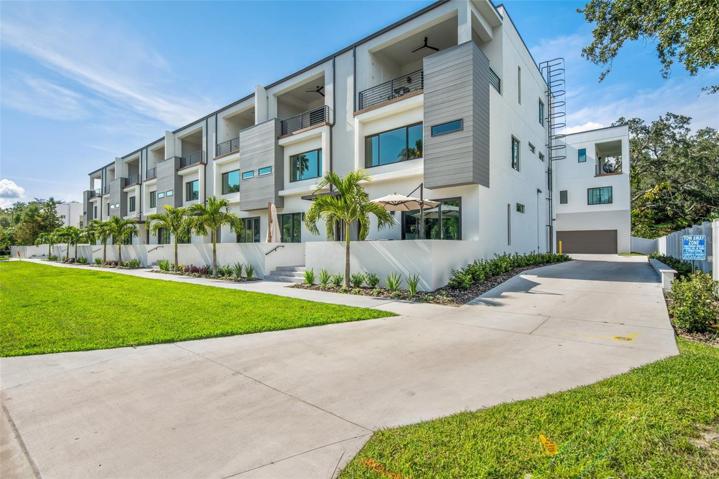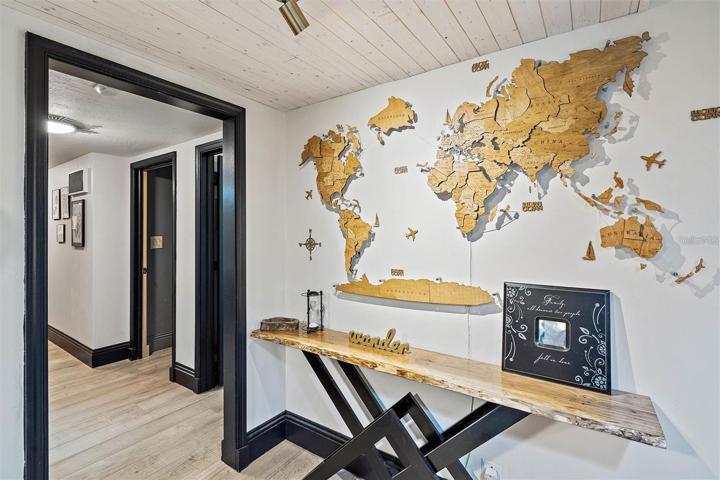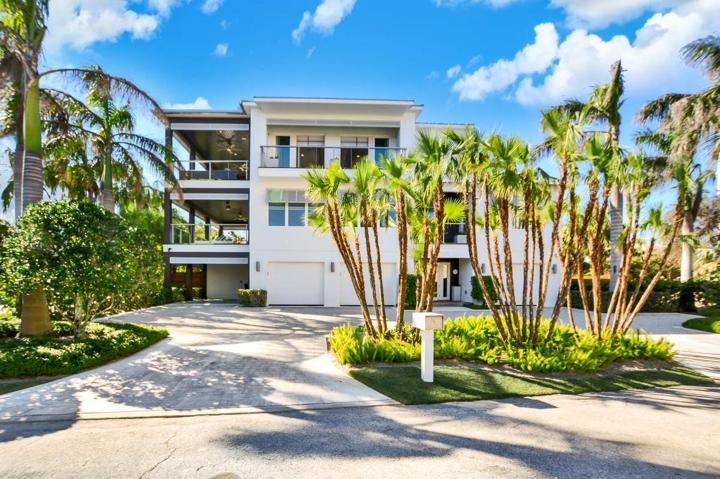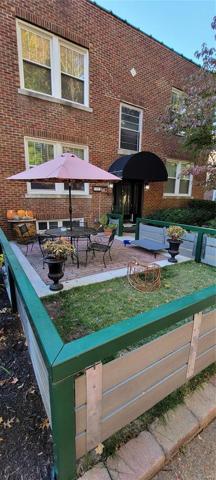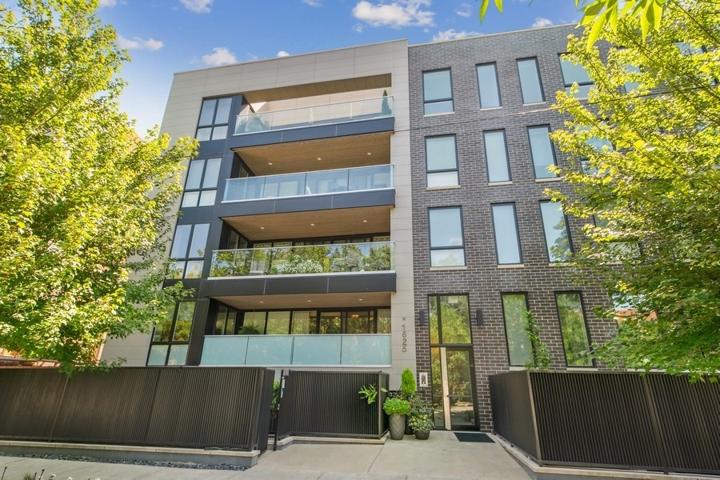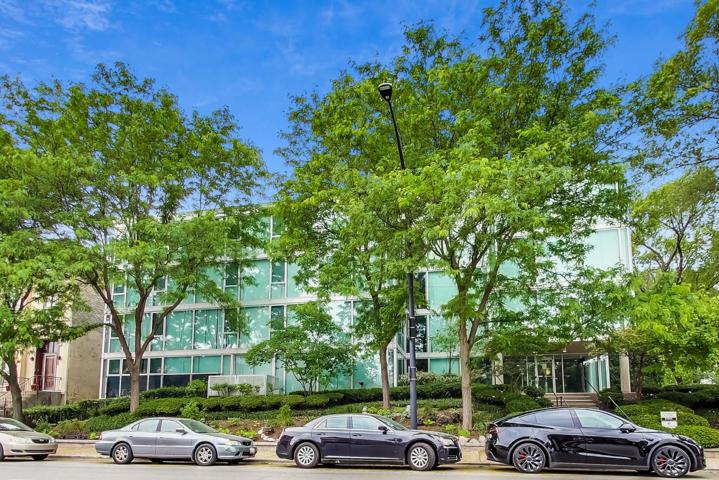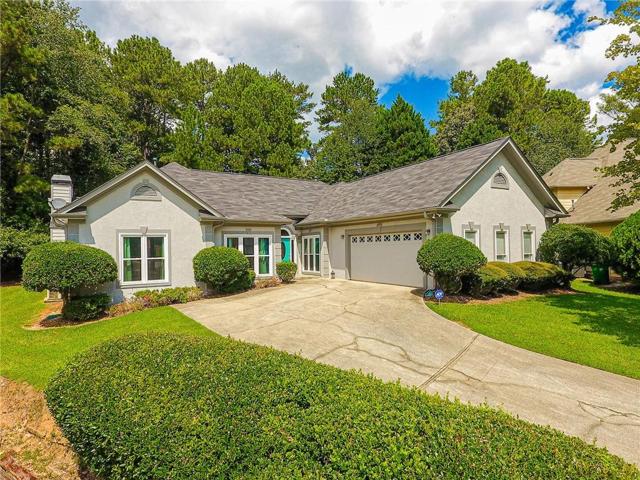27572 Properties
Sort by:
3550 BELLE LARGO WAY, TITUSVILLE, FL 32780
3550 BELLE LARGO WAY, TITUSVILLE, FL 32780 Details
1 year ago
36750 US HIGHWAY 19 N , PALM HARBOR, FL 34684
36750 US HIGHWAY 19 N , PALM HARBOR, FL 34684 Details
1 year ago
2120 OCEAN DRIVE, NEW SMYRNA BEACH, FL 32169
2120 OCEAN DRIVE, NEW SMYRNA BEACH, FL 32169 Details
1 year ago
1625 N Burling Street, Chicago, IL 60614
1625 N Burling Street, Chicago, IL 60614 Details
1 year ago
3120 S Indiana Avenue, Chicago, IL 60616
3120 S Indiana Avenue, Chicago, IL 60616 Details
1 year ago
