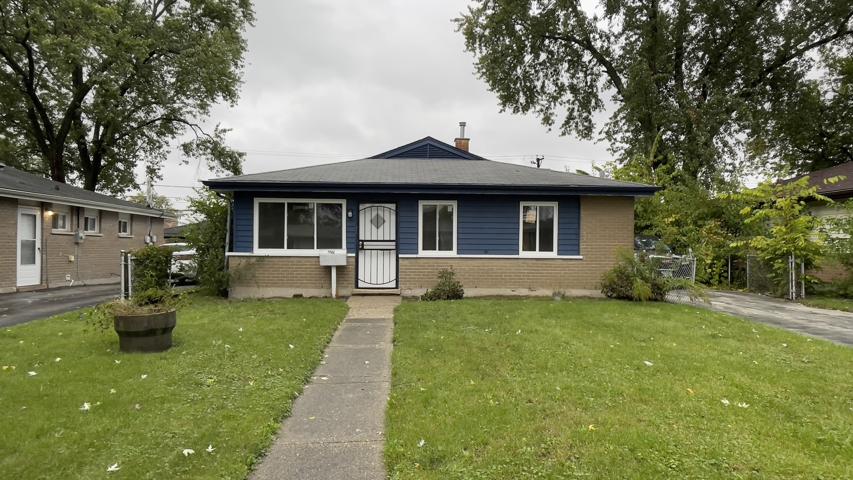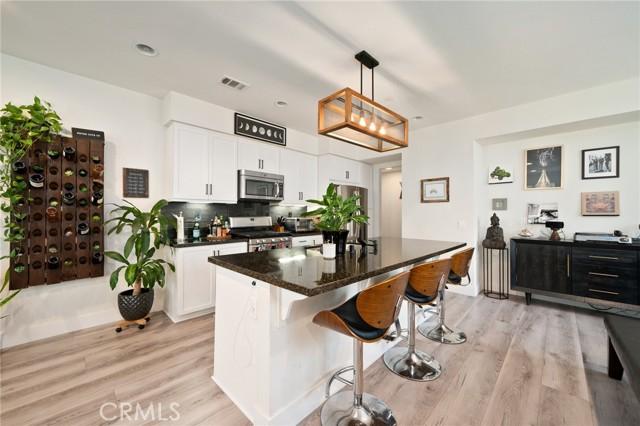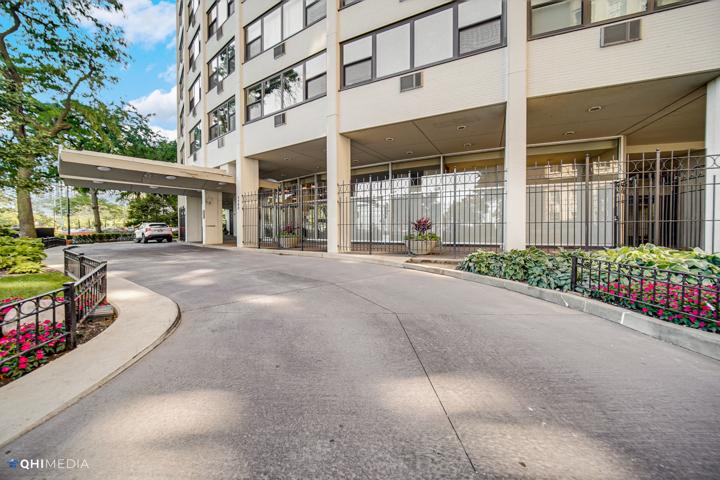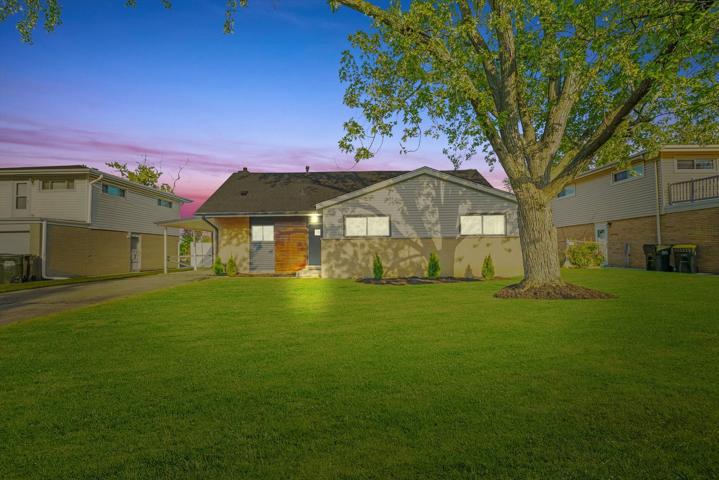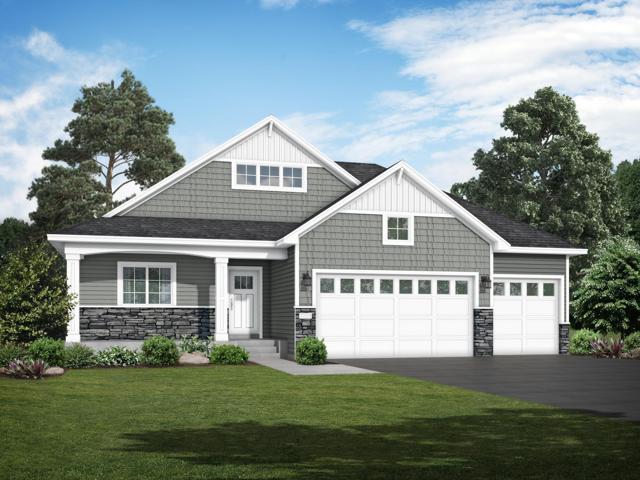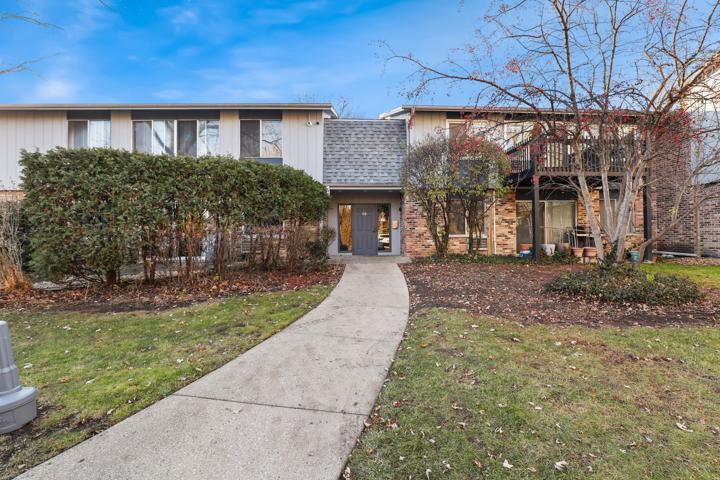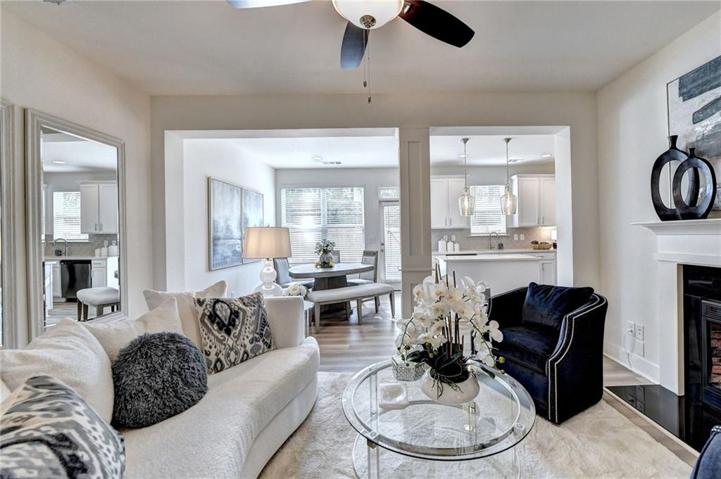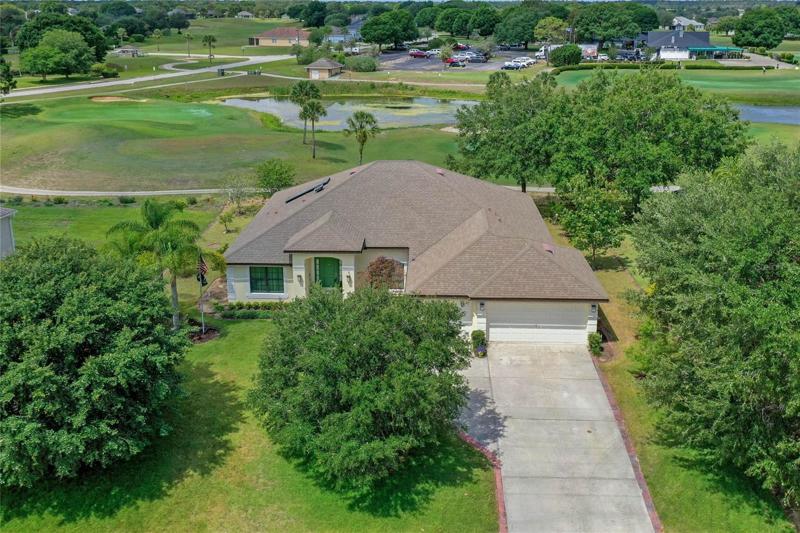27572 Properties
Sort by:
1322 Burnham Avenue, Calumet City, IL 60409
1322 Burnham Avenue, Calumet City, IL 60409 Details
1 year ago
14 Hoya Street , Rancho Mission Viejo, CA 92694
14 Hoya Street , Rancho Mission Viejo, CA 92694 Details
1 year ago
1150 N Lake Shore Drive, Chicago, IL 60611
1150 N Lake Shore Drive, Chicago, IL 60611 Details
1 year ago
565 MISTIFLOWER , NORTH VENICE, FL 34275
565 MISTIFLOWER , NORTH VENICE, FL 34275 Details
1 year ago
918 E Old Willow Road, Prospect Heights, IL 60070
918 E Old Willow Road, Prospect Heights, IL 60070 Details
1 year ago
