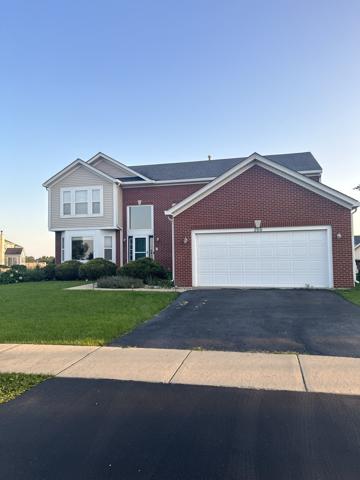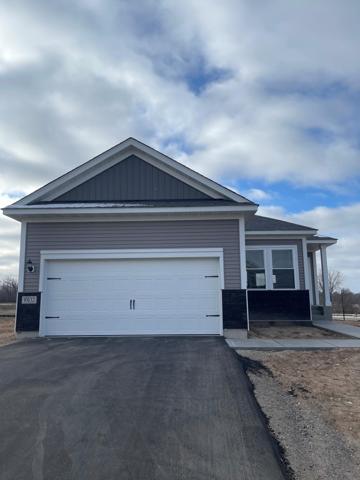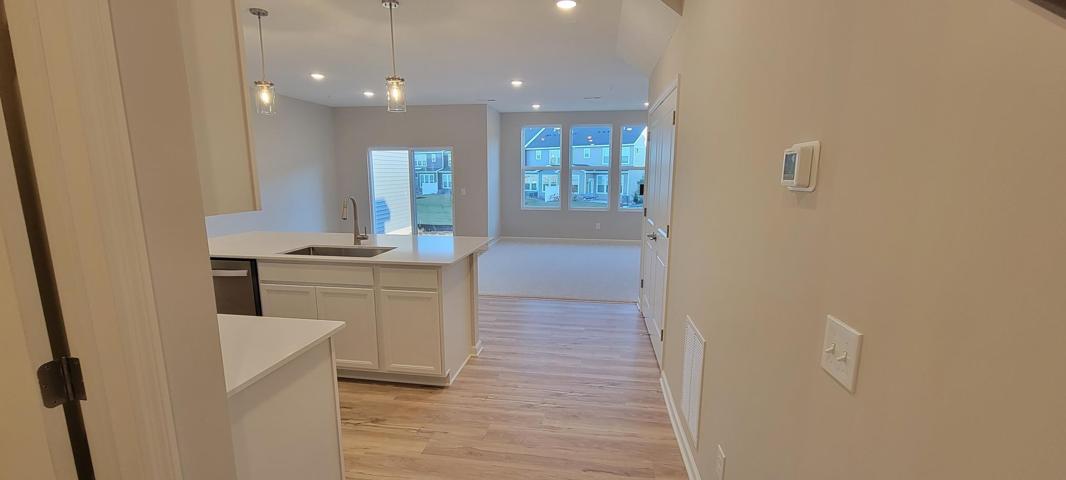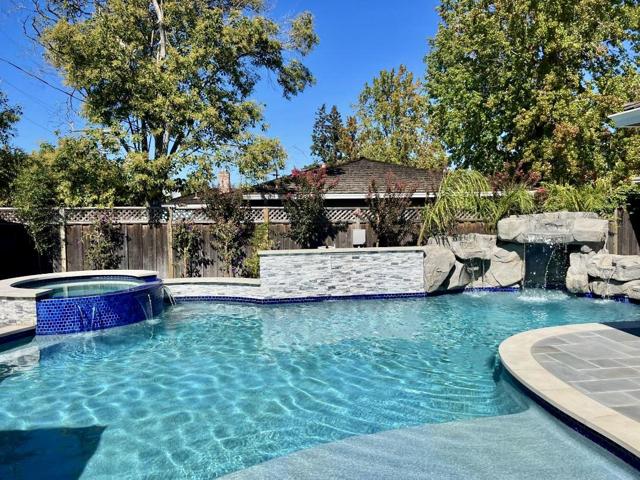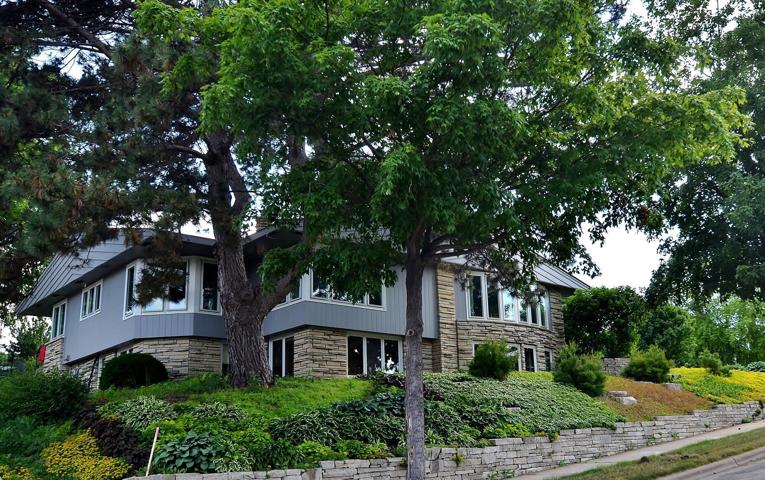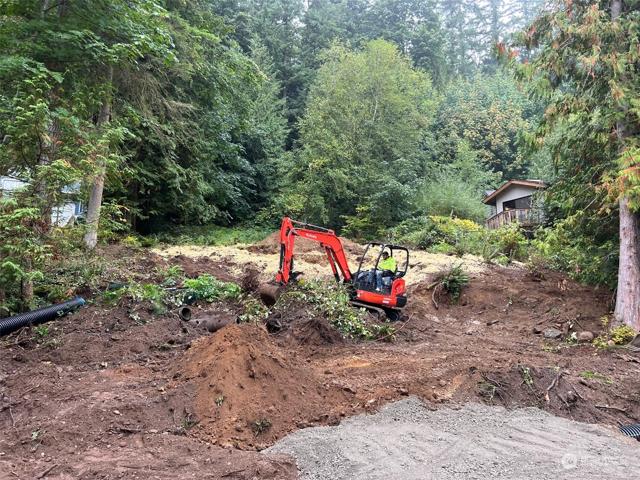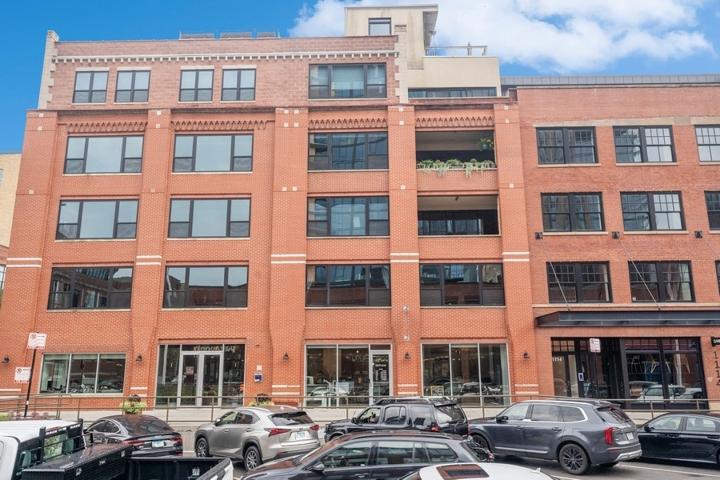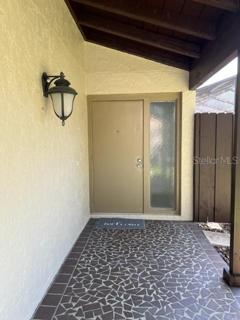27572 Properties
Sort by:
10132 188th NW Avenue, Elk River, MN 55330
10132 188th NW Avenue, Elk River, MN 55330 Details
1 year ago
1166 Spencer Court , Mountain View, CA 94040
1166 Spencer Court , Mountain View, CA 94040 Details
1 year ago
4901 17th S Avenue, Minneapolis, MN 55417
4901 17th S Avenue, Minneapolis, MN 55417 Details
1 year ago
14531 Dayton N Avenue, Shoreline, WA 98133
14531 Dayton N Avenue, Shoreline, WA 98133 Details
1 year ago
3724 GLEN OAKS MANOR DRIVE, SARASOTA, FL 34232
3724 GLEN OAKS MANOR DRIVE, SARASOTA, FL 34232 Details
1 year ago
