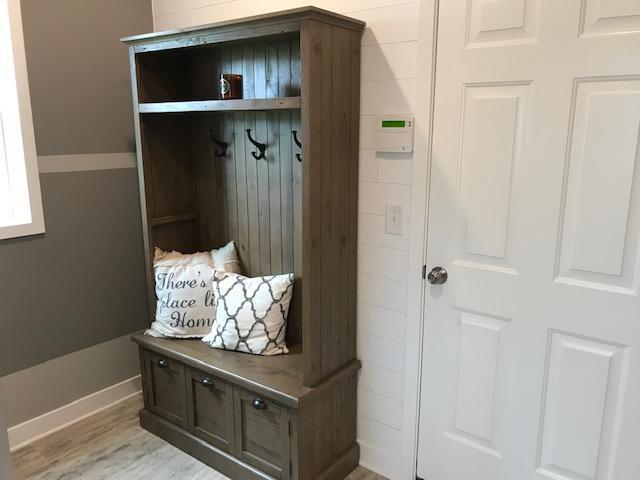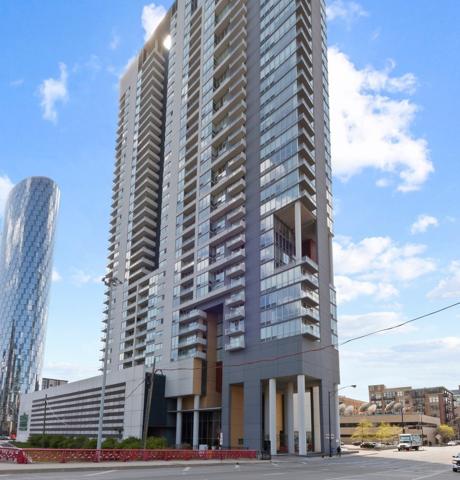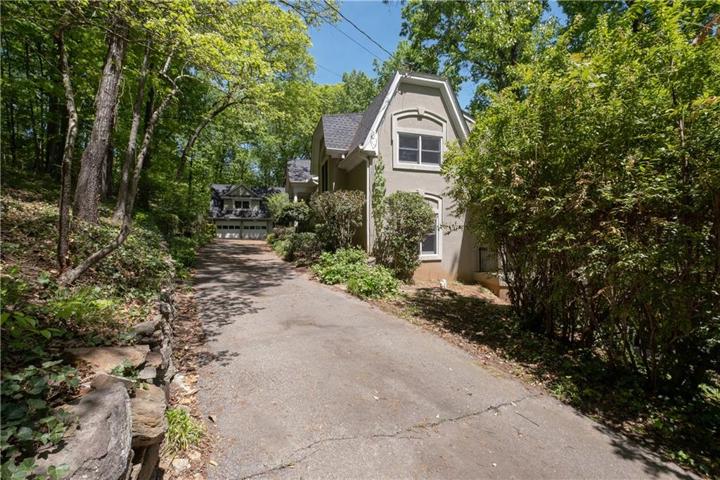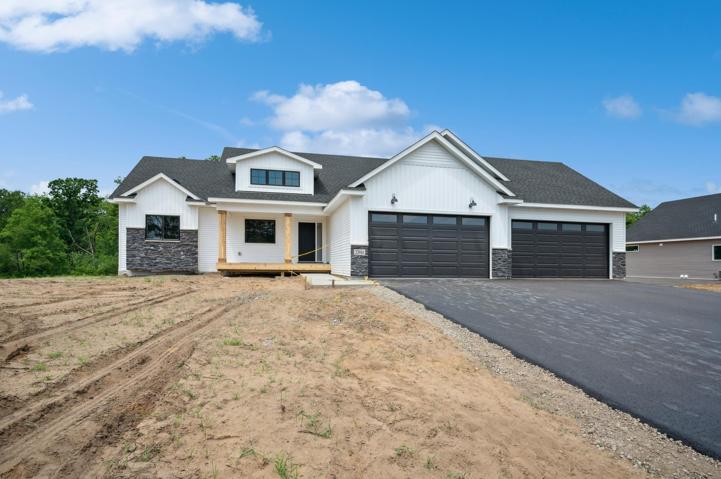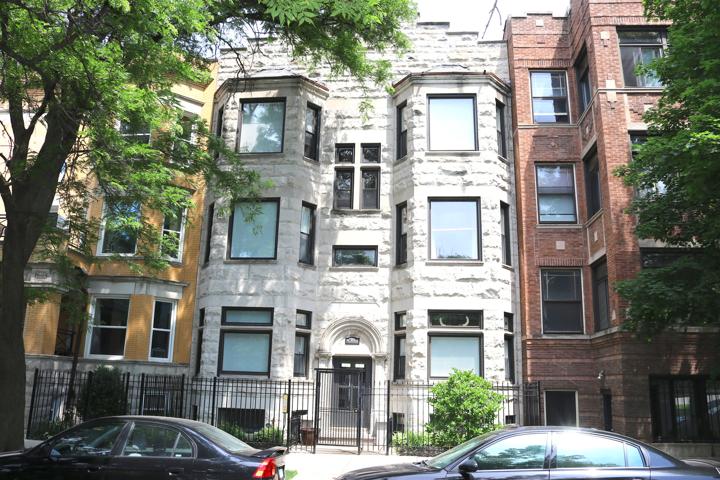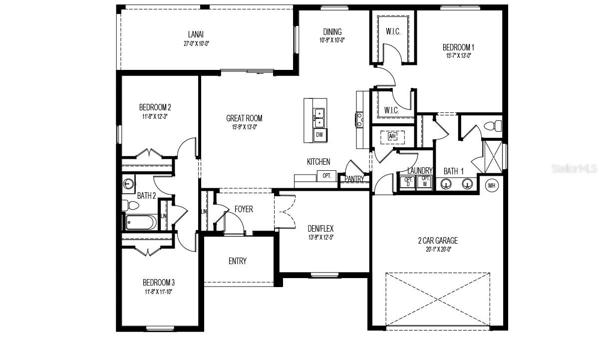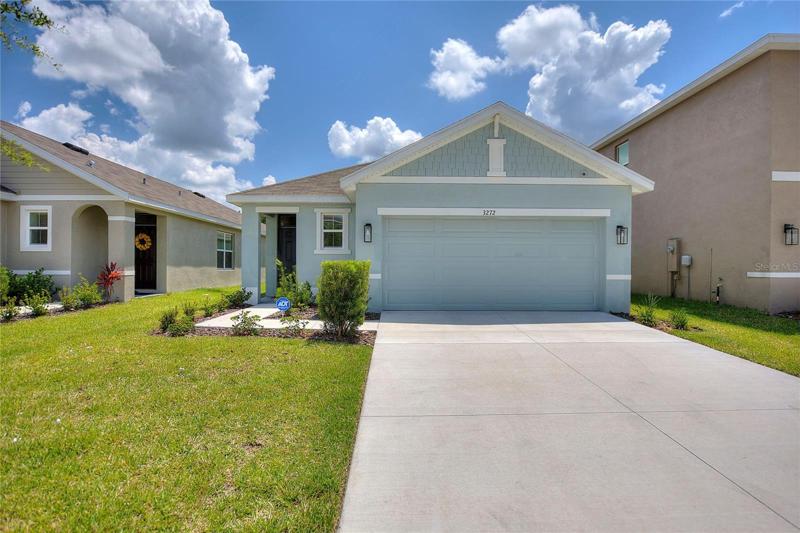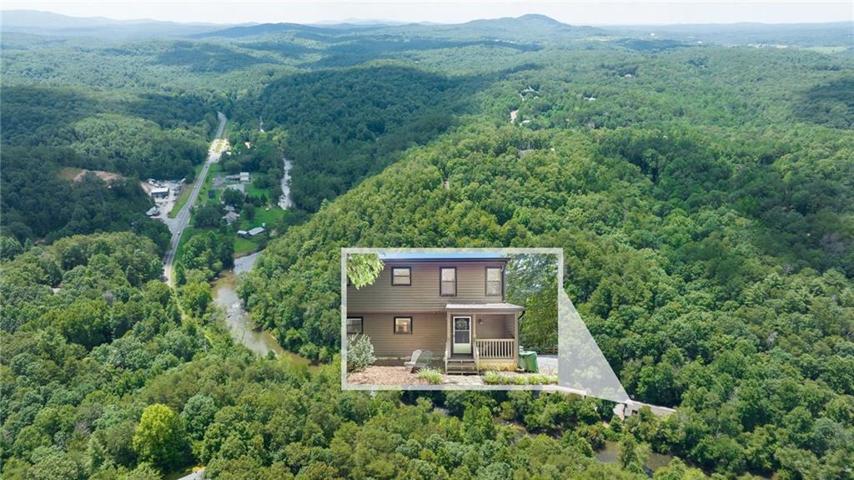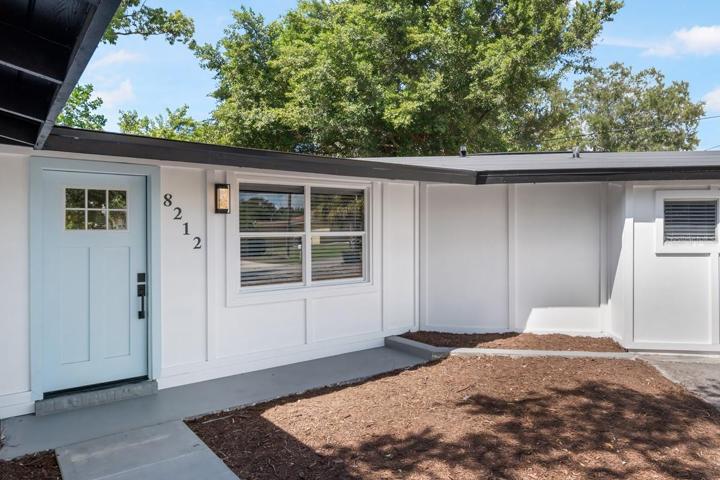27572 Properties
Sort by:
737 W WASHINGTON Boulevard, Chicago, IL 60661
737 W WASHINGTON Boulevard, Chicago, IL 60661 Details
1 year ago
XXXXX 187th NW Street, Big Lake, MN 55309
XXXXX 187th NW Street, Big Lake, MN 55309 Details
1 year ago
2433 N KEDZIE Boulevard, Chicago, IL 60647
2433 N KEDZIE Boulevard, Chicago, IL 60647 Details
1 year ago
3272 SUNCOAST PLAINS DRIVE, ODESSA, FL 33556
3272 SUNCOAST PLAINS DRIVE, ODESSA, FL 33556 Details
1 year ago
8212 CONSTANCE DRIVE, SARASOTA, FL 34243
8212 CONSTANCE DRIVE, SARASOTA, FL 34243 Details
1 year ago
