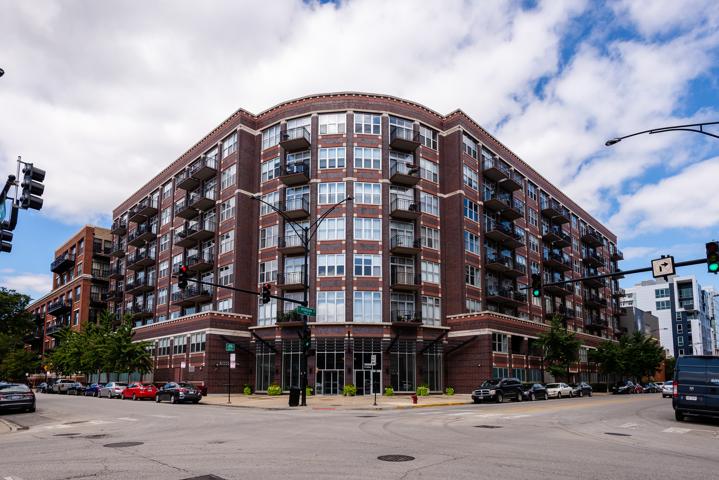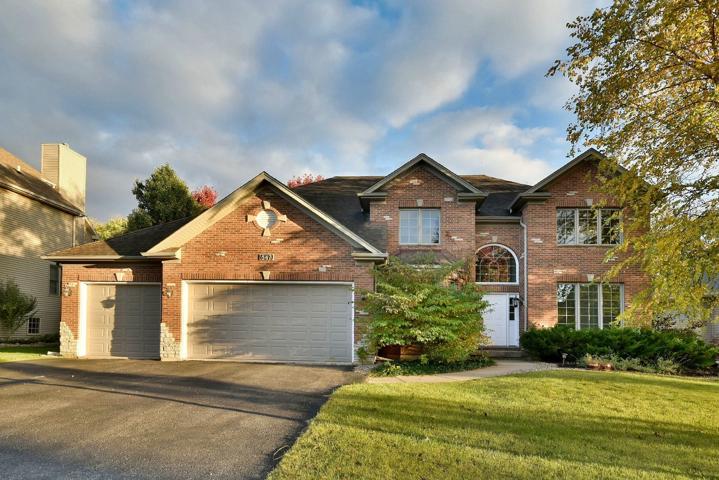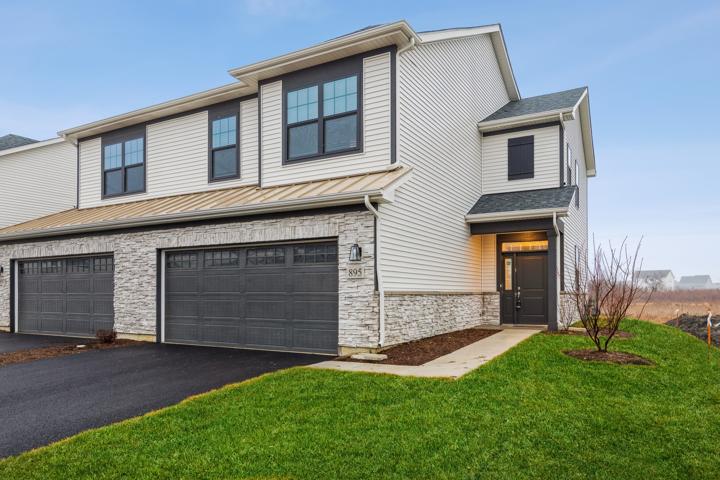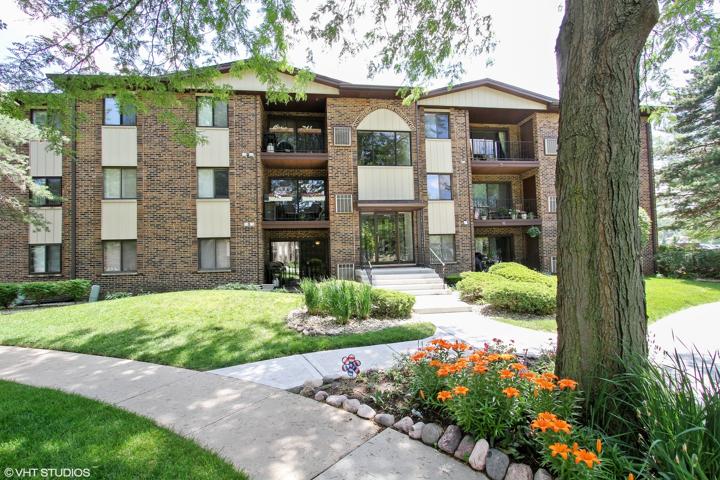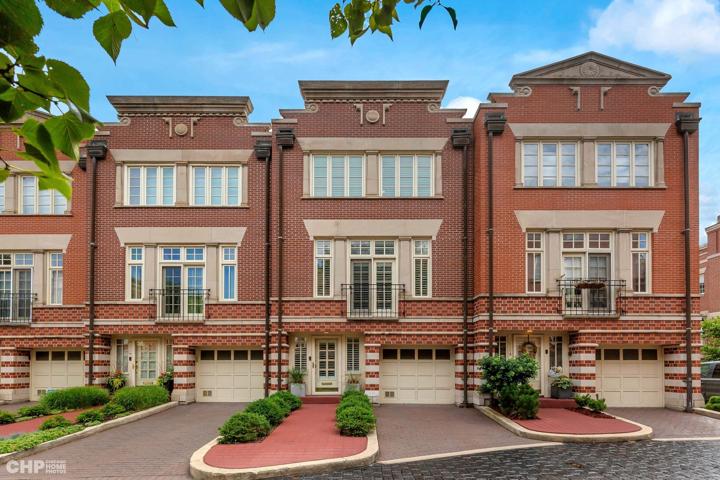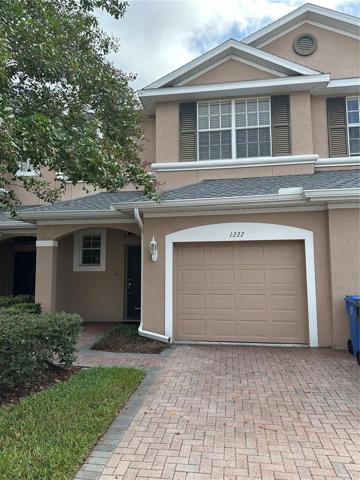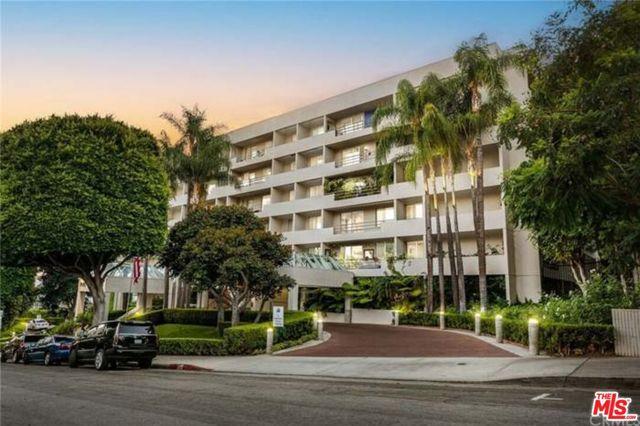27572 Properties
Sort by:
847 Greenfield Turn , Yorkville, IL 60560
847 Greenfield Turn , Yorkville, IL 60560 Details
1 year ago
963 Brielle Boulevard, Gilberts, IL 60136
963 Brielle Boulevard, Gilberts, IL 60136 Details
1 year ago
14033 Laramie Avenue, Crestwood, IL 60418
14033 Laramie Avenue, Crestwood, IL 60418 Details
1 year ago
2611 N Greenview Avenue, Chicago, IL 60614
2611 N Greenview Avenue, Chicago, IL 60614 Details
1 year ago
7931 TYBEE COURT, UNIVERSITY PARK, FL 34201
7931 TYBEE COURT, UNIVERSITY PARK, FL 34201 Details
1 year ago
1222 SUMMERGATE DRIVE, VALRICO, FL 33594
1222 SUMMERGATE DRIVE, VALRICO, FL 33594 Details
1 year ago
1131 Alta Loma Road , West Hollywood, CA 90069
1131 Alta Loma Road , West Hollywood, CA 90069 Details
1 year ago
