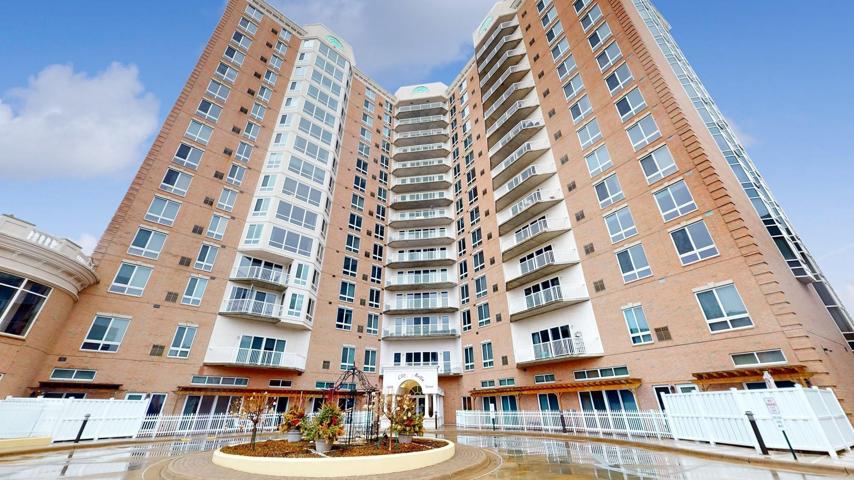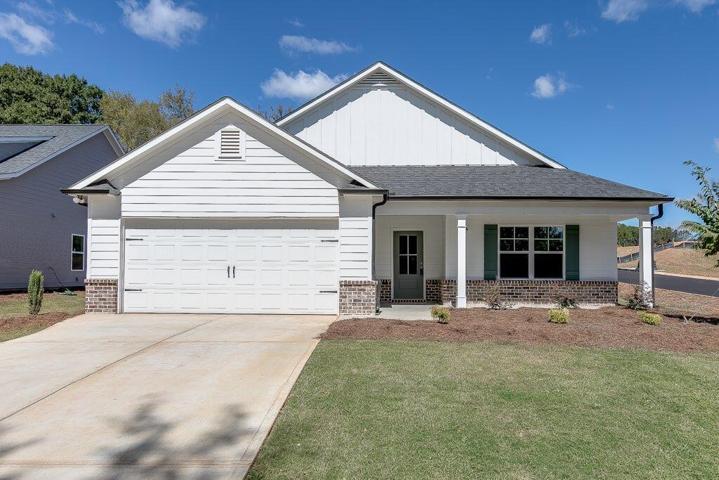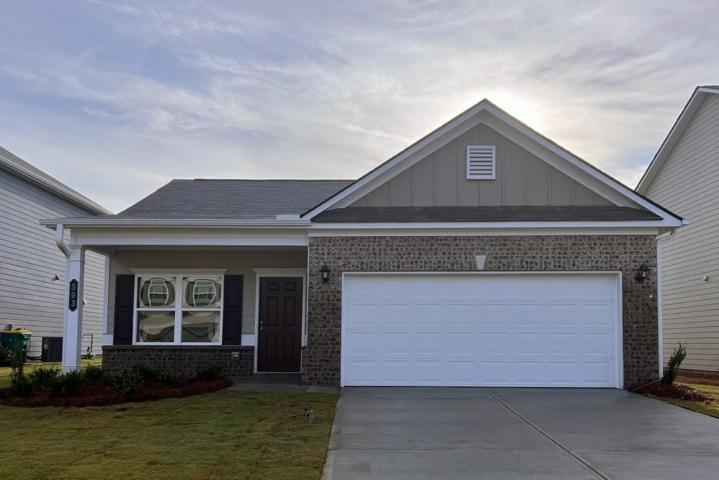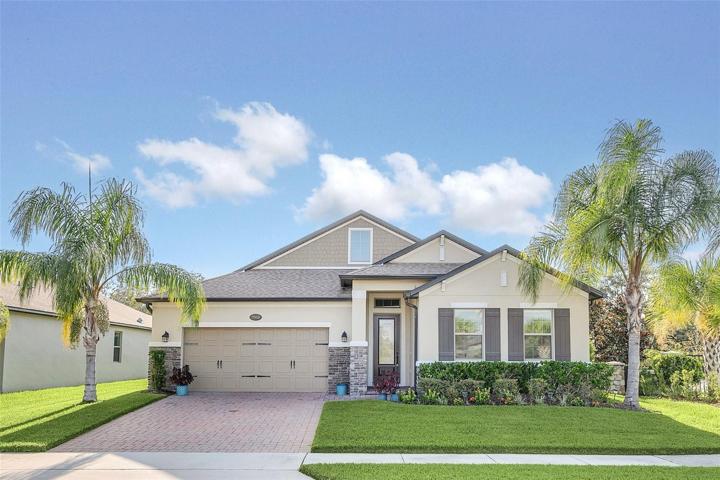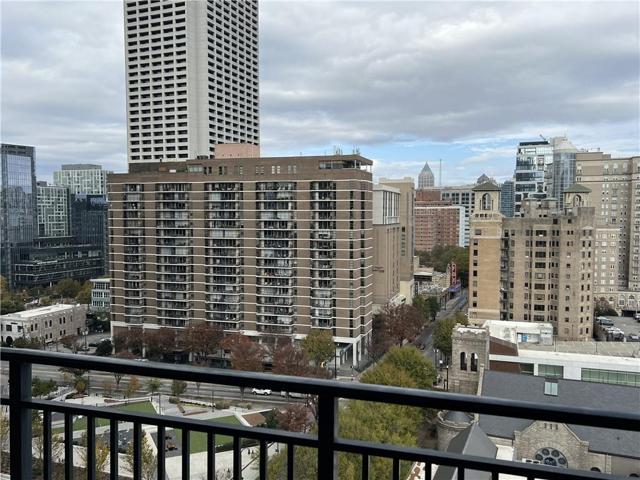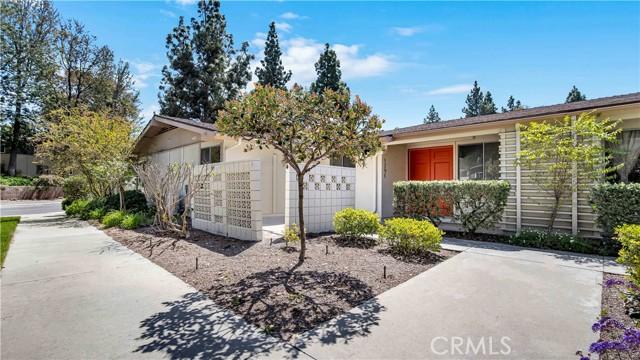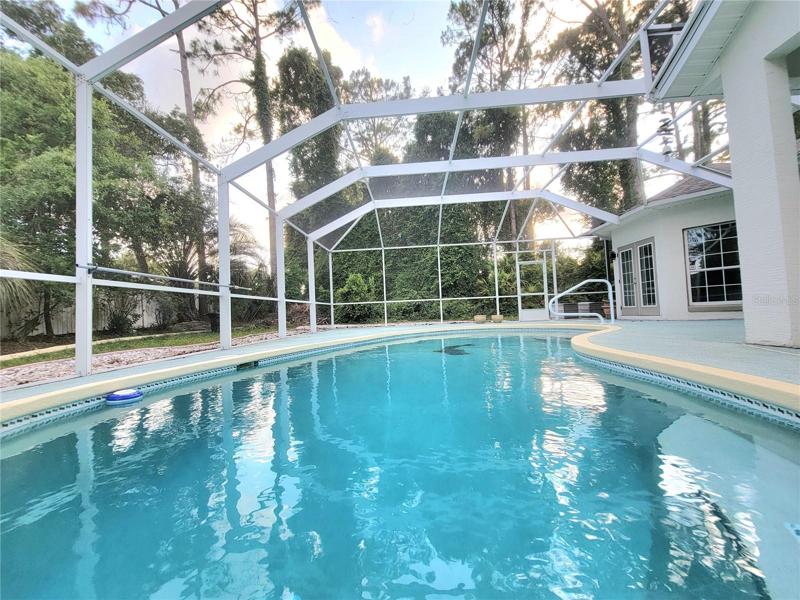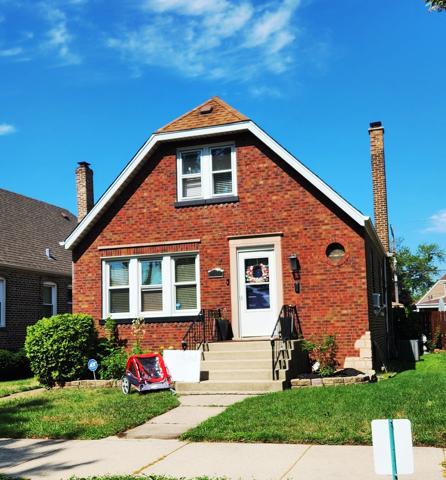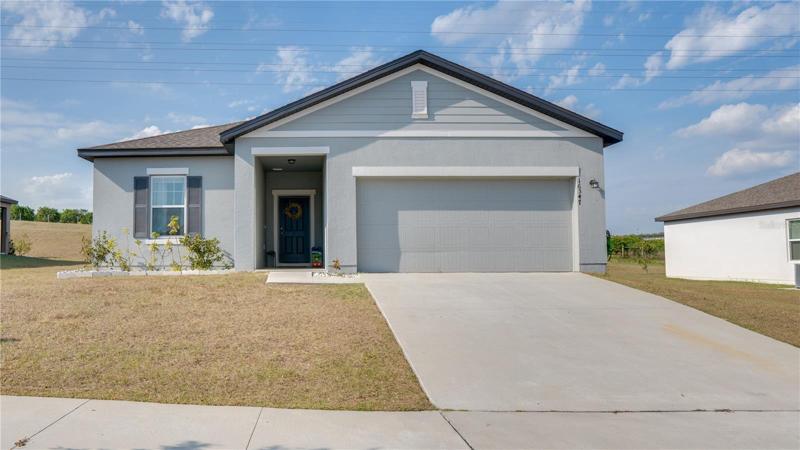27572 Properties
Sort by:
6600 Lyndale S Avenue, Richfield, MN 55423
6600 Lyndale S Avenue, Richfield, MN 55423 Details
1 year ago
2960 CRYSTAL WATER RUN, OVIEDO, FL 32765
2960 CRYSTAL WATER RUN, OVIEDO, FL 32765 Details
1 year ago
125 Via Estrada , Laguna Woods, CA 92637
125 Via Estrada , Laguna Woods, CA 92637 Details
1 year ago
16347 WINDING BLOSSOM DRIVE, GROVELAND, FL 34736
16347 WINDING BLOSSOM DRIVE, GROVELAND, FL 34736 Details
1 year ago
