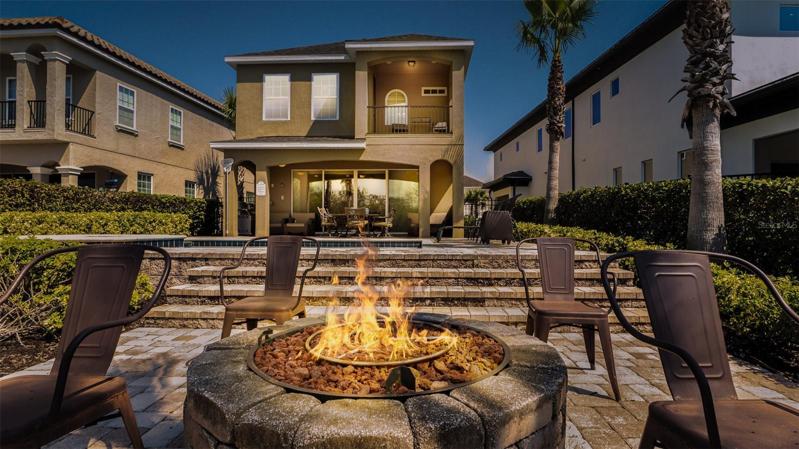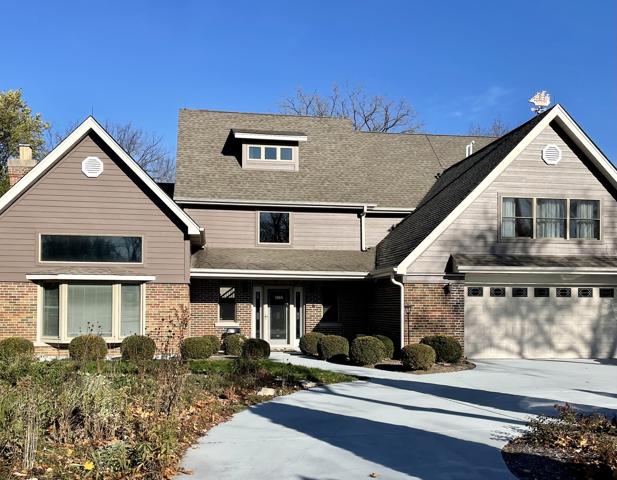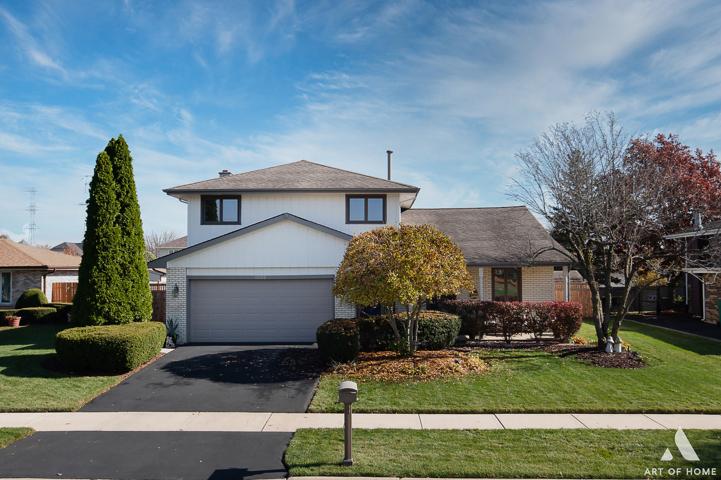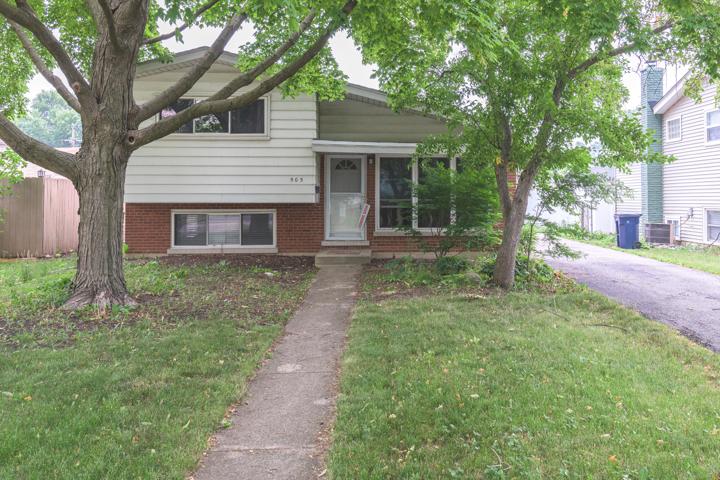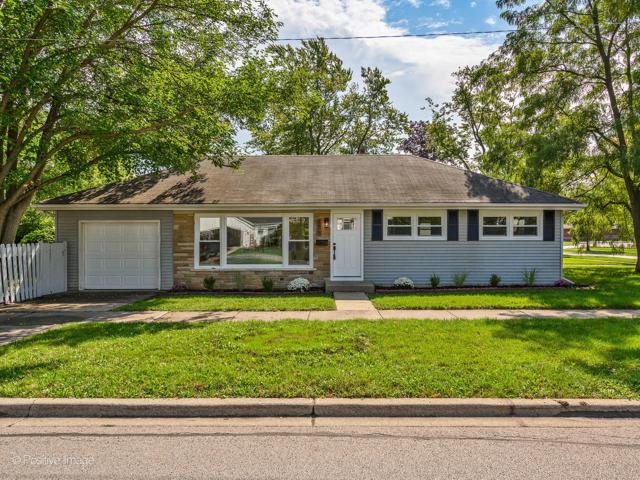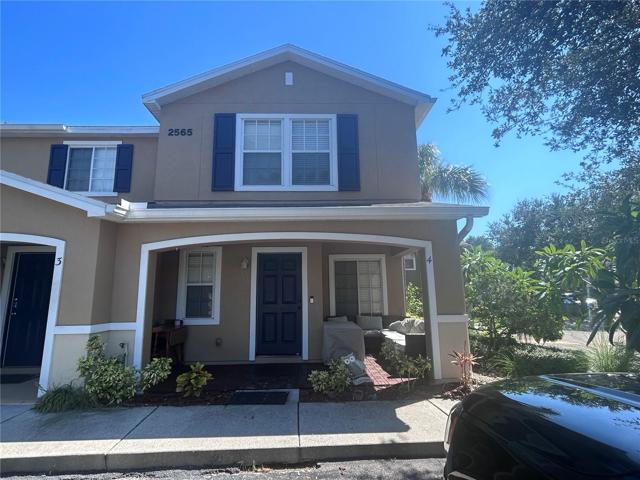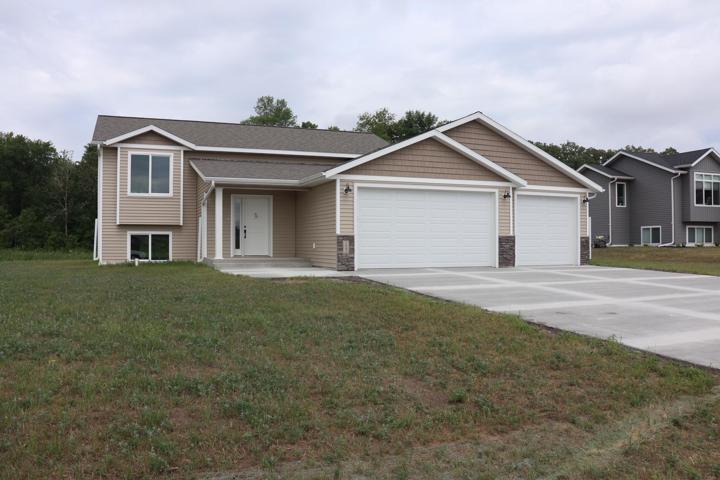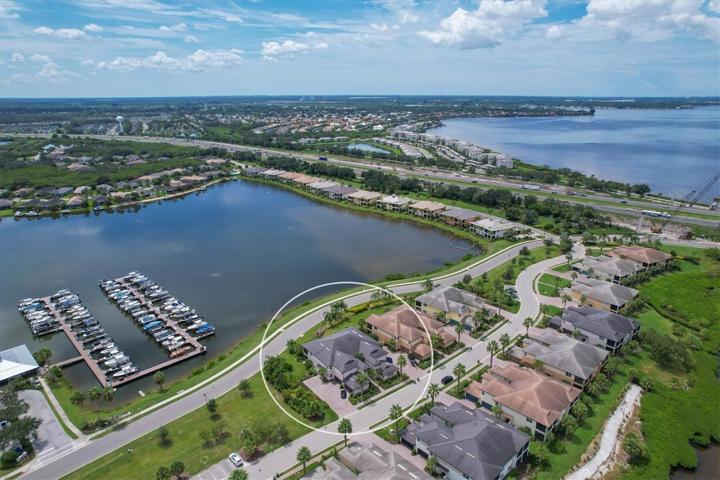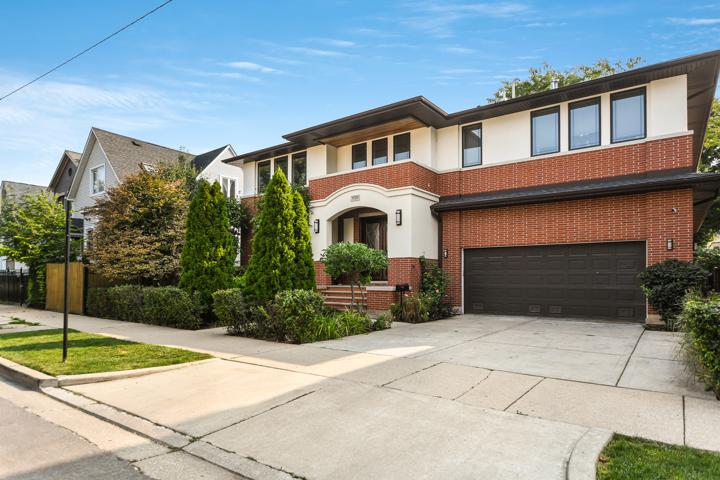27572 Properties
Sort by:
796 DESERT MOUNTAIN COURT, REUNION, FL 34747
796 DESERT MOUNTAIN COURT, REUNION, FL 34747 Details
1 year ago
1065 County Line Road, Highland Park, IL 60035
1065 County Line Road, Highland Park, IL 60035 Details
1 year ago
15513 BRASSIE Drive, Orland Park, IL 60462
15513 BRASSIE Drive, Orland Park, IL 60462 Details
1 year ago
321 N fairview Avenue, Mount Prospect, IL 60056
321 N fairview Avenue, Mount Prospect, IL 60056 Details
1 year ago
2565 HARN BOULEVARD, CLEARWATER, FL 33764
2565 HARN BOULEVARD, CLEARWATER, FL 33764 Details
1 year ago
1042 Village Lane, Detroit Lakes, MN 56501
1042 Village Lane, Detroit Lakes, MN 56501 Details
1 year ago
