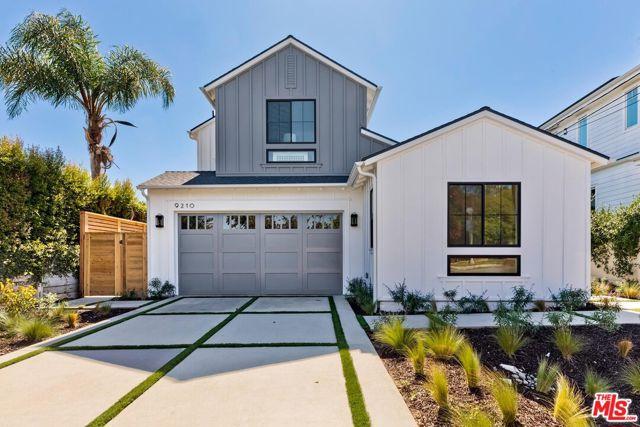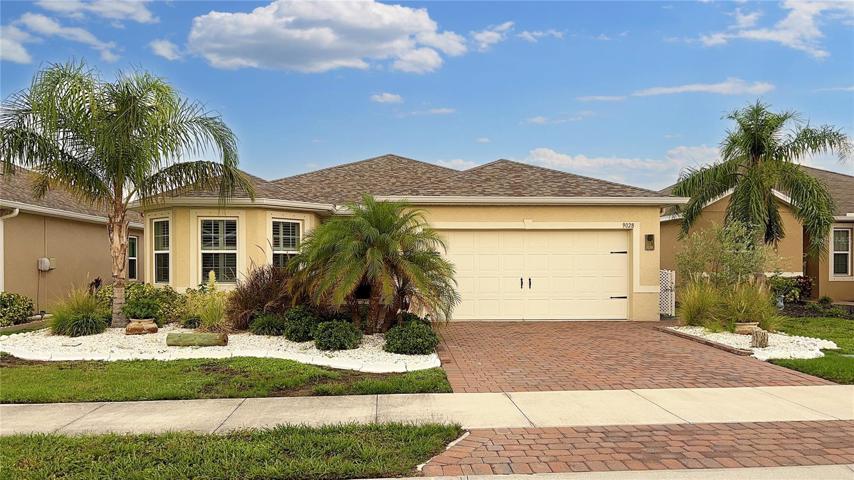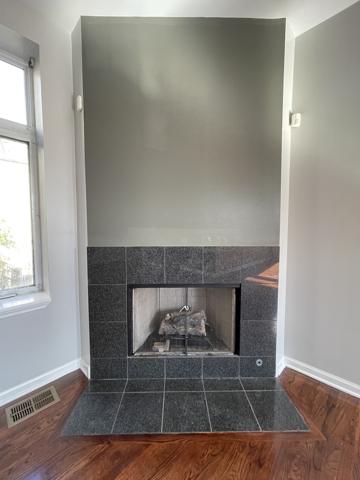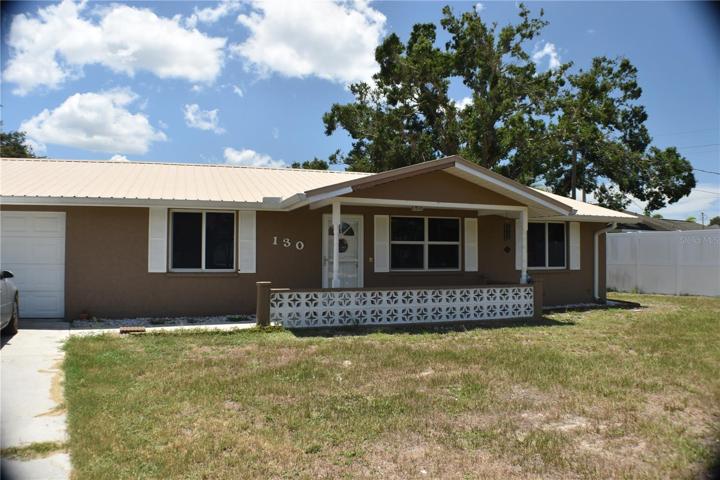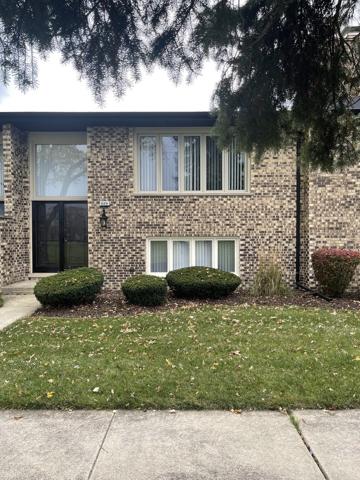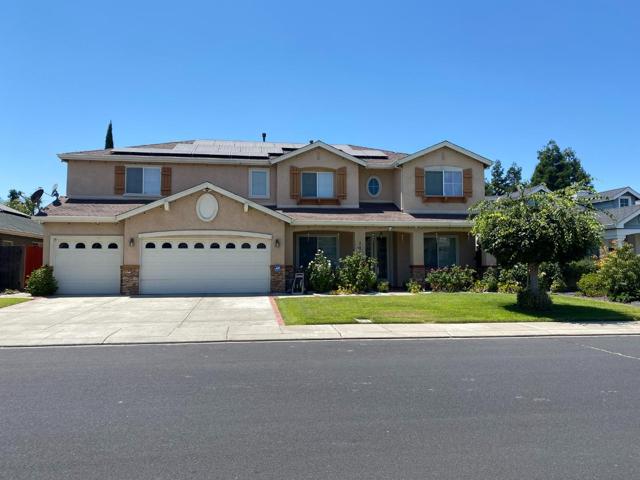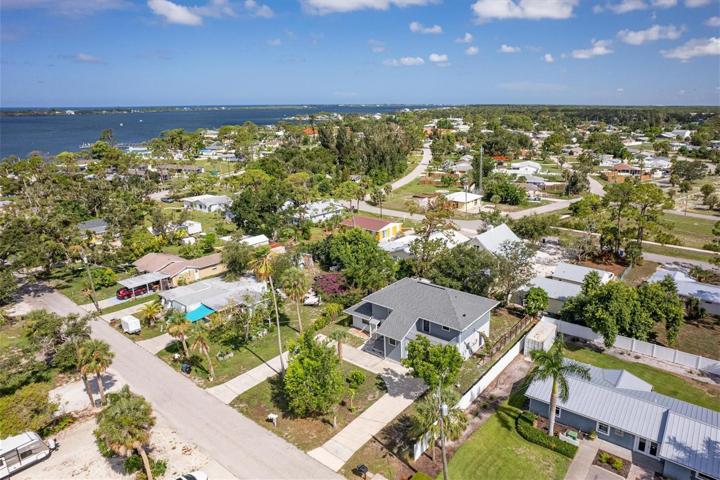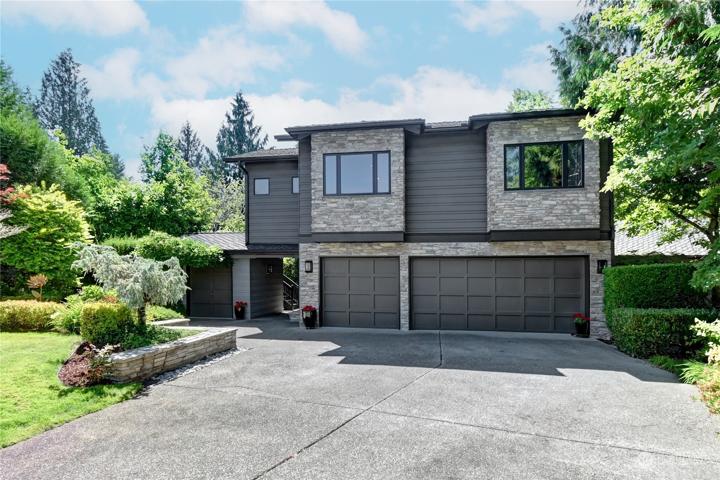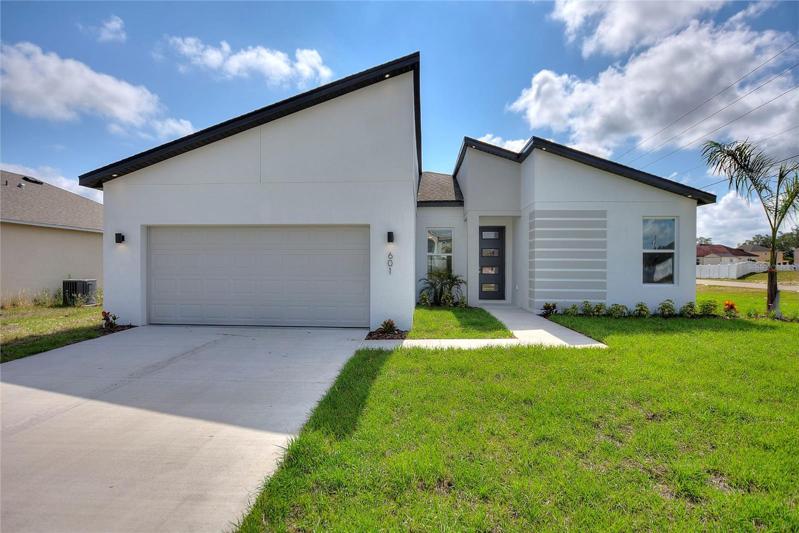27572 Properties
Sort by:
9210 Beverlywood Street , Los Angeles, CA 90034
9210 Beverlywood Street , Los Angeles, CA 90034 Details
1 year ago
6200 S Ingleside Avenue, Chicago, IL 60637
6200 S Ingleside Avenue, Chicago, IL 60637 Details
1 year ago
14209 206th NE Place, Woodinville, WA 98077
14209 206th NE Place, Woodinville, WA 98077 Details
1 year ago
