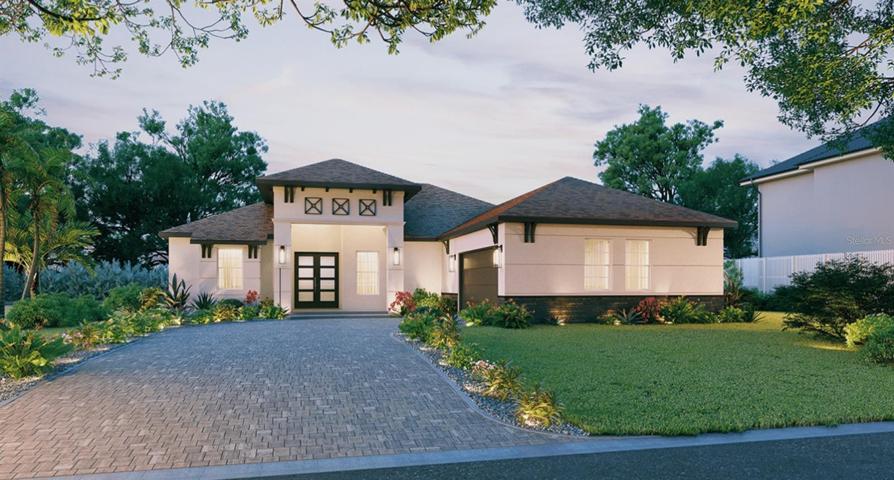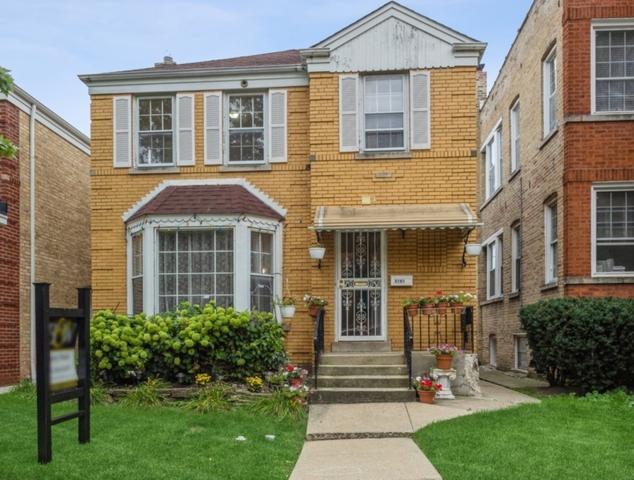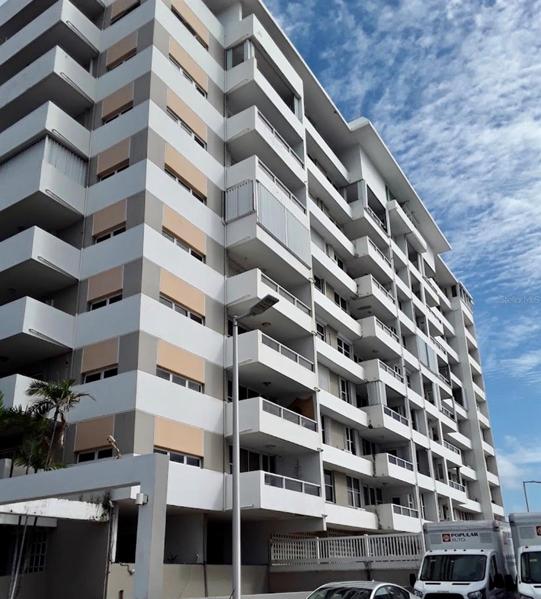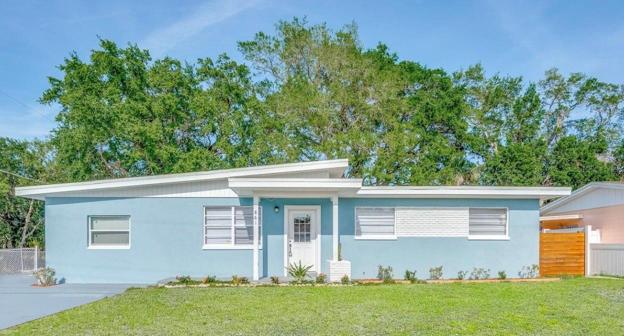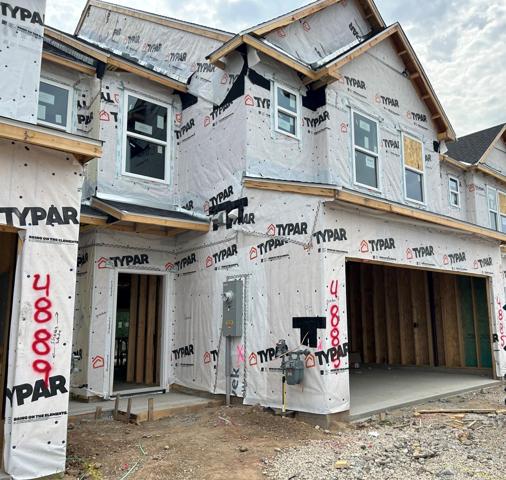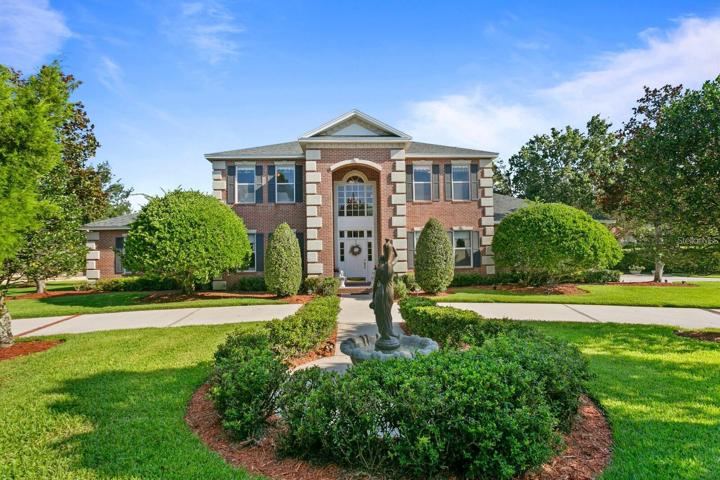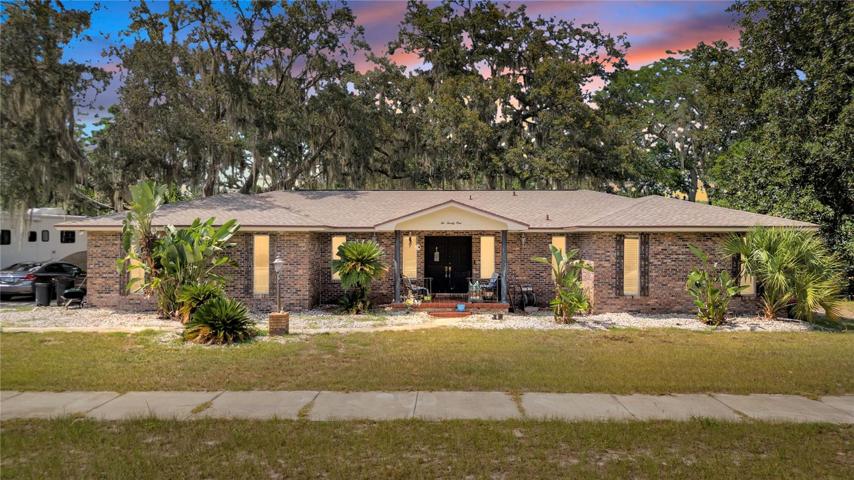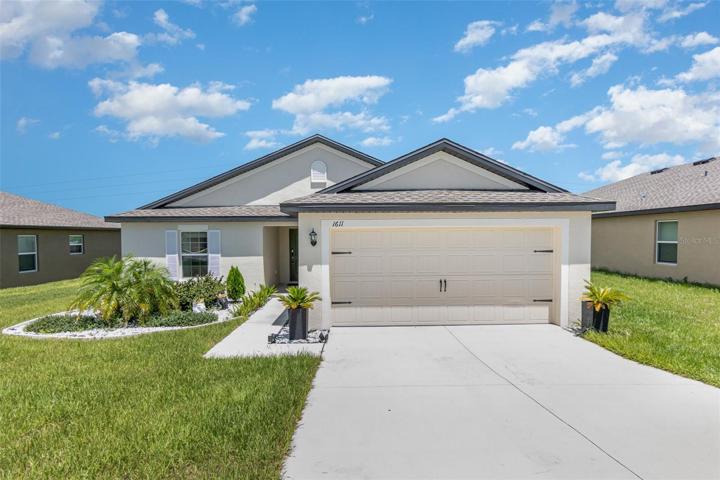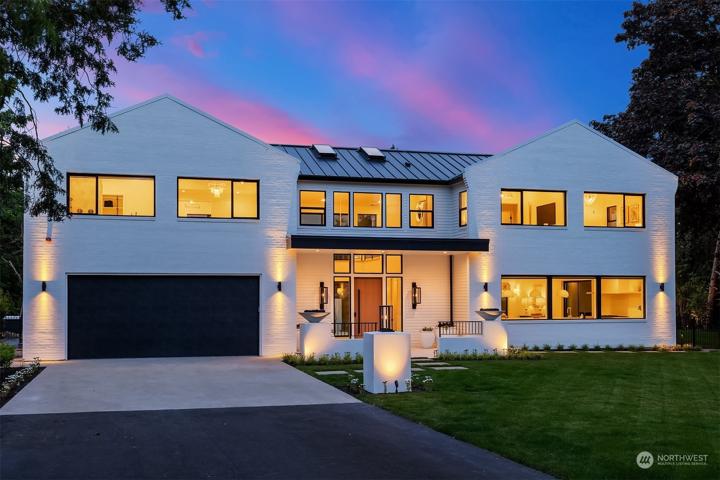27572 Properties
Sort by:
2408 ARLINGTON STREET, SARASOTA, FL 34239
2408 ARLINGTON STREET, SARASOTA, FL 34239 Details
1 year ago
5349 W Henderson Street, Chicago, IL 60641
5349 W Henderson Street, Chicago, IL 60641 Details
1 year ago
4939 ISLA VERDE AVENUE, CAROLINA, PR 00979
4939 ISLA VERDE AVENUE, CAROLINA, PR 00979 Details
1 year ago
