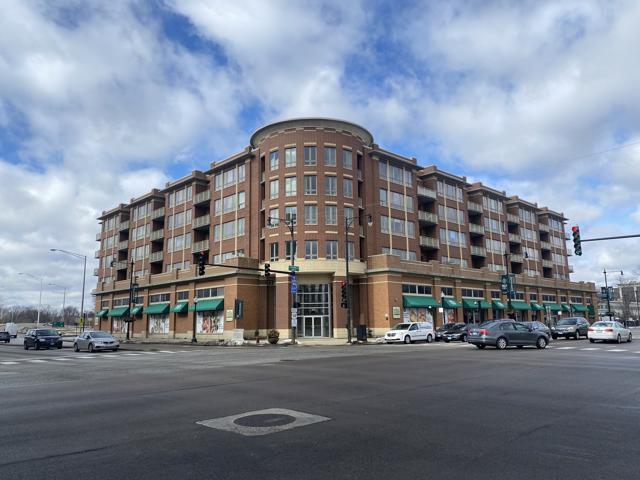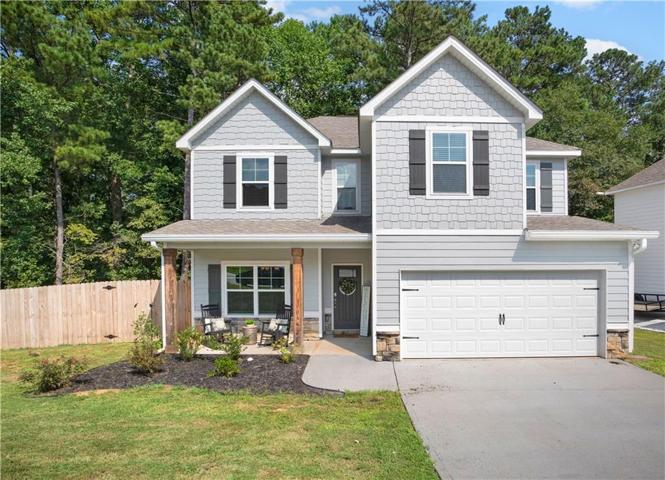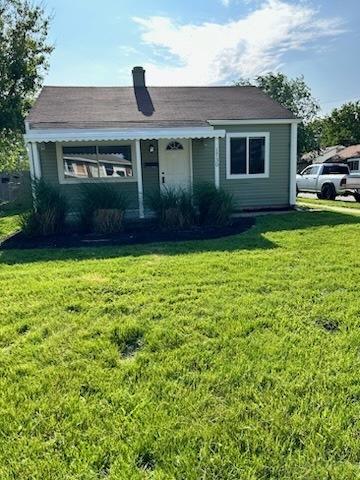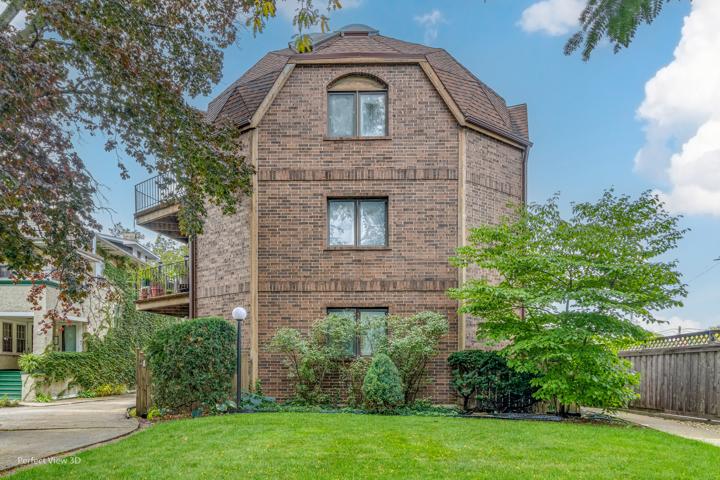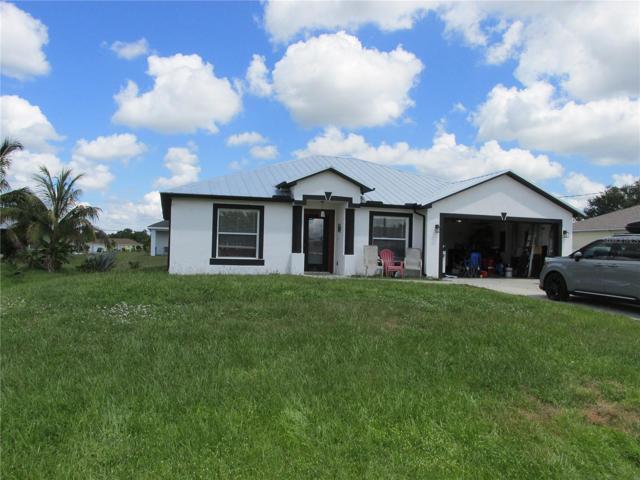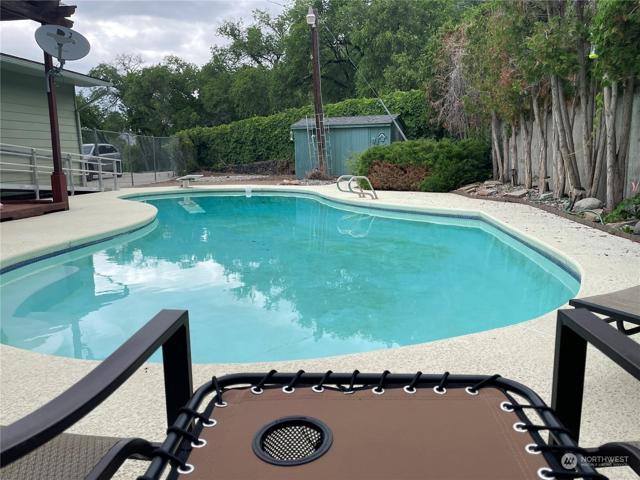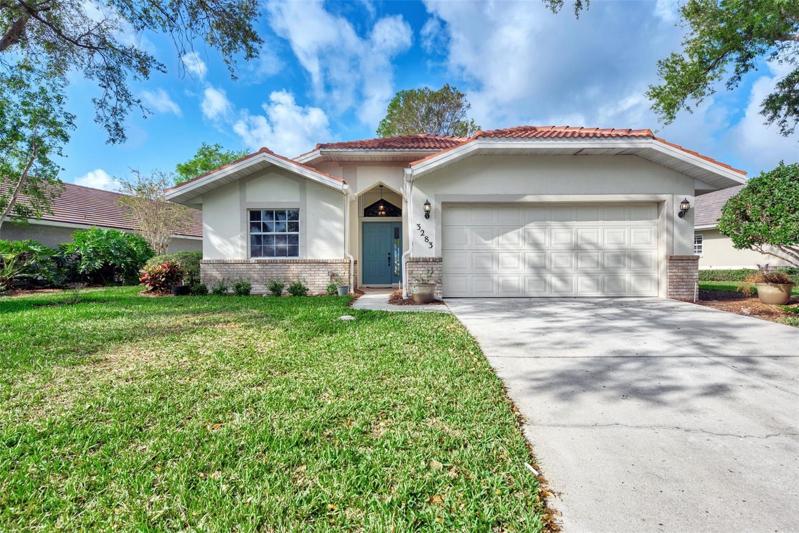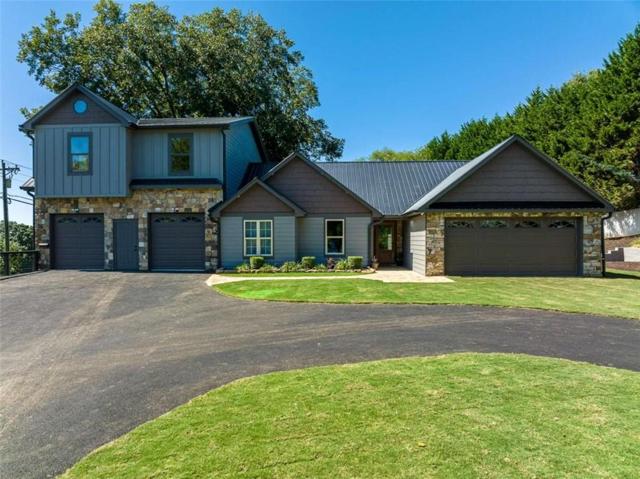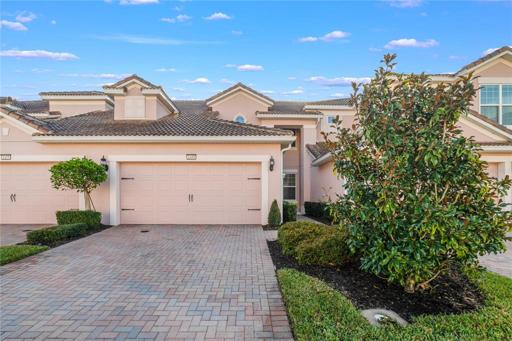27572 Properties
Sort by:
1730 S State Avenue, Indianapolis, IN 46203
1730 S State Avenue, Indianapolis, IN 46203 Details
1 year ago
414 Franklin Avenue, River Forest, IL 60305
414 Franklin Avenue, River Forest, IL 60305 Details
1 year ago
3910 11TH W STREET, LEHIGH ACRES, FL 33971
3910 11TH W STREET, LEHIGH ACRES, FL 33971 Details
1 year ago
3283 VILLAGE LANE, PORT CHARLOTTE, FL 33953
3283 VILLAGE LANE, PORT CHARLOTTE, FL 33953 Details
1 year ago
1459 EL CONTE DRIVE, DAVENPORT, FL 33896
1459 EL CONTE DRIVE, DAVENPORT, FL 33896 Details
1 year ago
