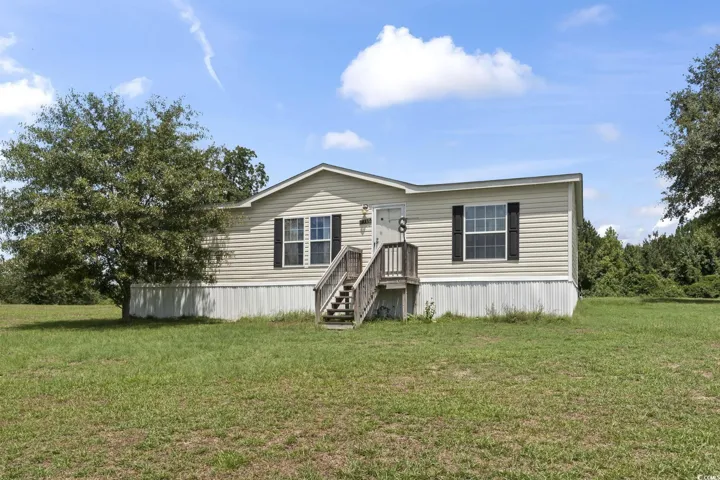35436 Properties
Sort by:
1150 Cherrystone Loop , Conway, SC 29526
1150 Cherrystone Loop , Conway, SC 29526 Details
7 months ago
1146 Cherrystone Loop , Conway, SC 29526
1146 Cherrystone Loop , Conway, SC 29526 Details
7 months ago
1134 Cherrystone Loop , Conway, SC 29526
1134 Cherrystone Loop , Conway, SC 29526 Details
7 months ago
LOT 10 Black Creek Rd. , Nichols, SC 29581
LOT 10 Black Creek Rd. , Nichols, SC 29581 Details
7 months ago
lot 9 Black Creek Rd. , Nichols, SC 29581
lot 9 Black Creek Rd. , Nichols, SC 29581 Details
7 months ago








