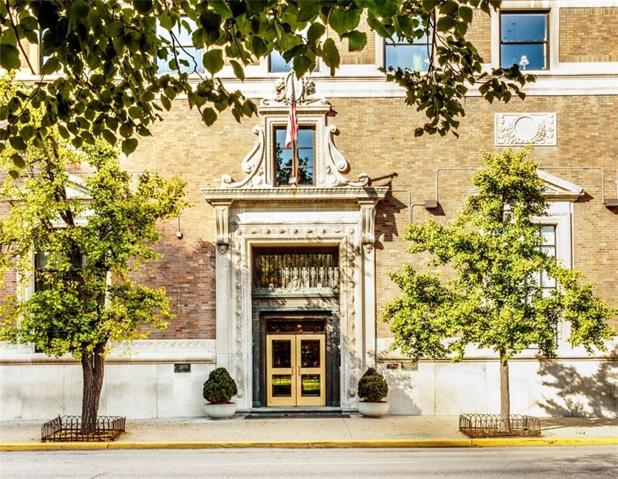18 Properties
Sort by:
3101 N Temple Avenue, Indianapolis, IN 46218
3101 N Temple Avenue, Indianapolis, IN 46218 Details
1 year ago
334 N Randolph Street, Indianapolis, IN 46201
334 N Randolph Street, Indianapolis, IN 46201 Details
1 year ago
232 Chamberlain Circle, Noblesville, IN 46062
232 Chamberlain Circle, Noblesville, IN 46062 Details
1 year ago
7235 S Kingswood Street, Terre Haute, IN 47802
7235 S Kingswood Street, Terre Haute, IN 47802 Details
1 year ago
350 N Meridian Street, Indianapolis, IN 46204
350 N Meridian Street, Indianapolis, IN 46204 Details
1 year ago
233 W 4th W Street, Greensburg, IN 47240
233 W 4th W Street, Greensburg, IN 47240 Details
1 year ago
117/119 Kansas Street, Indianapolis, IN 46225
117/119 Kansas Street, Indianapolis, IN 46225 Details
1 year ago








