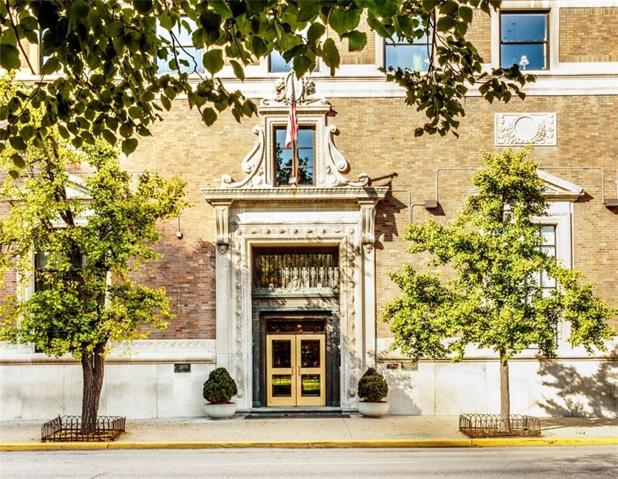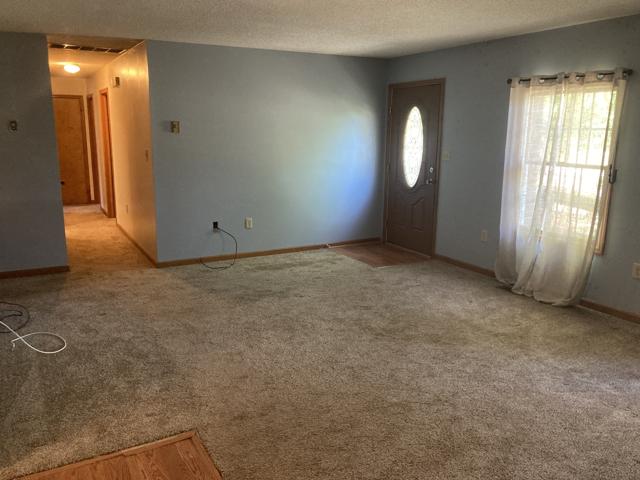18 Properties
Sort by:
350 N Meridian Street, Indianapolis, IN 46204
350 N Meridian Street, Indianapolis, IN 46204 Details
1 year ago
233 W 4th W Street, Greensburg, IN 47240
233 W 4th W Street, Greensburg, IN 47240 Details
1 year ago
3824 Kessler Boulevard East Drive, Indianapolis, IN 46220
3824 Kessler Boulevard East Drive, Indianapolis, IN 46220 Details
1 year ago
5295 N Camelot Way, North Vernon, IN 47265
5295 N Camelot Way, North Vernon, IN 47265 Details
1 year ago
1034 Harter Boulevard, Anderson, IN 46011
1034 Harter Boulevard, Anderson, IN 46011 Details
1 year ago
6741 Devinney Lane, Indianapolis, IN 46221
6741 Devinney Lane, Indianapolis, IN 46221 Details
1 year ago
416 Eastern Avenue, Indianapolis, IN 46201
416 Eastern Avenue, Indianapolis, IN 46201 Details
1 year ago








