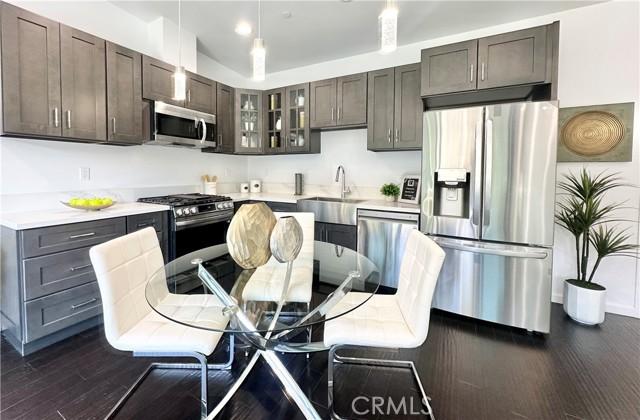402 Properties
Sort by:
2102 E Balboa Boulevard , Newport Beach, CA 92661
2102 E Balboa Boulevard , Newport Beach, CA 92661 Details
1 year ago
850 E Ocean Boulevard , Long Beach, CA 90802
850 E Ocean Boulevard , Long Beach, CA 90802 Details
1 year ago
24753 Vantage Point Terrace , Malibu, CA 90265
24753 Vantage Point Terrace , Malibu, CA 90265 Details
1 year ago
12156 Lilac Heights Court , Valley Center, CA 92082
12156 Lilac Heights Court , Valley Center, CA 92082 Details
1 year ago
20000 Laguna Canyon Road , Laguna Beach, CA 92651
20000 Laguna Canyon Road , Laguna Beach, CA 92651 Details
1 year ago
20000 Laguna Canyon Road , Laguna Beach, CA 92651
20000 Laguna Canyon Road , Laguna Beach, CA 92651 Details
1 year ago
1682 Kimberly Woods Drive , El Cajon, CA 92020
1682 Kimberly Woods Drive , El Cajon, CA 92020 Details
1 year ago








