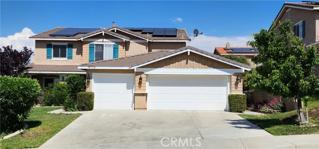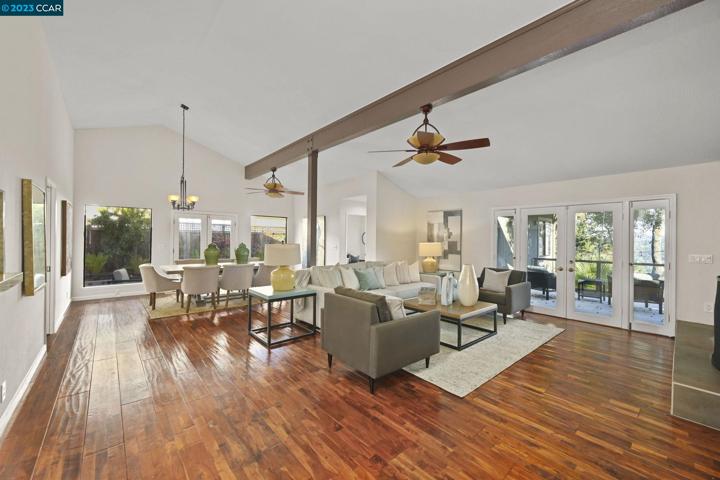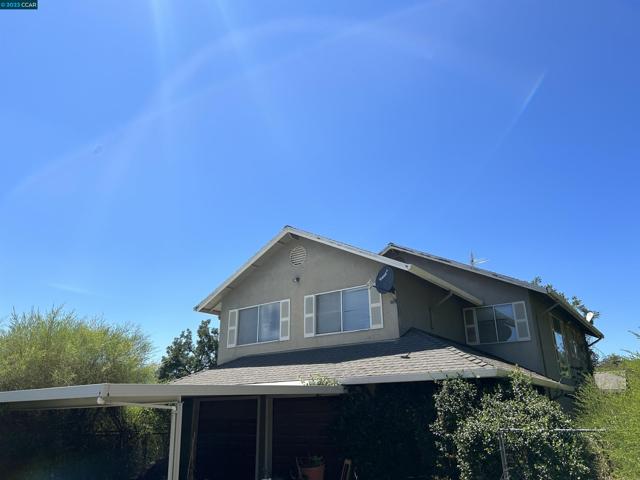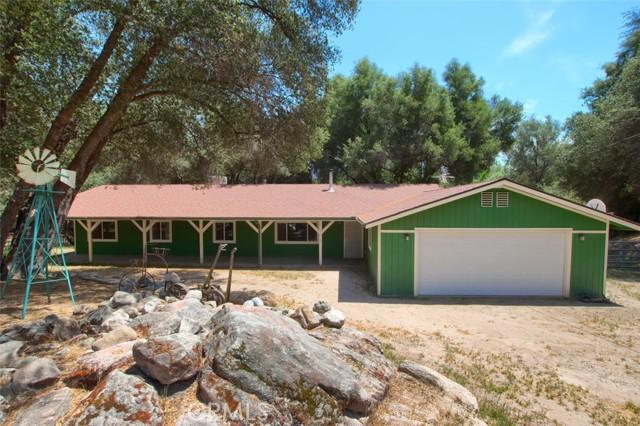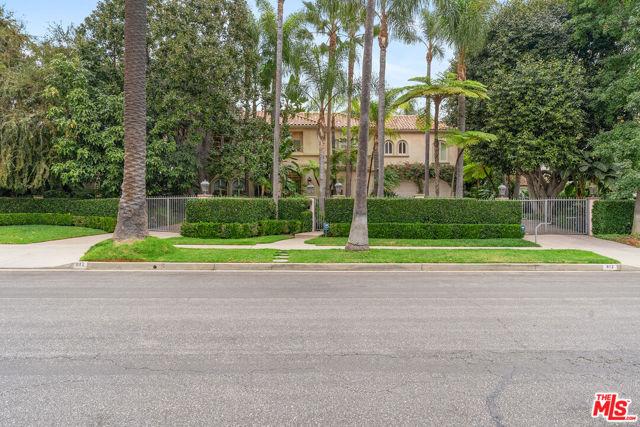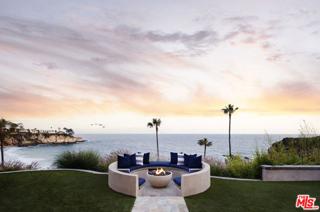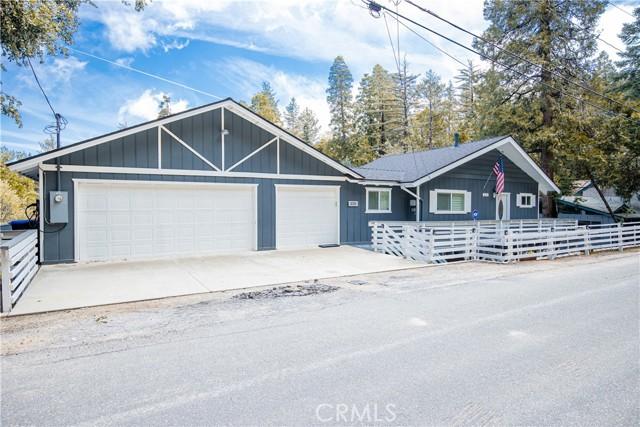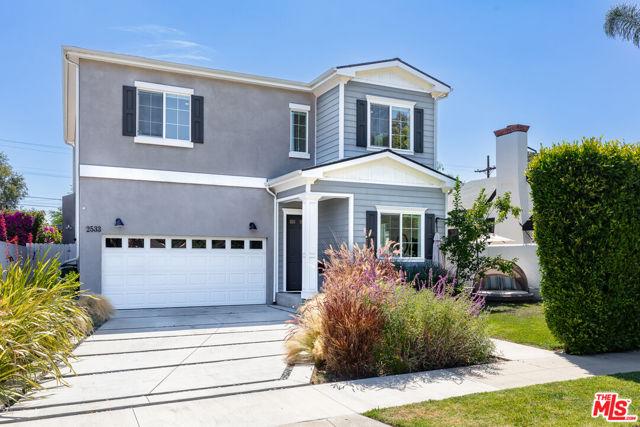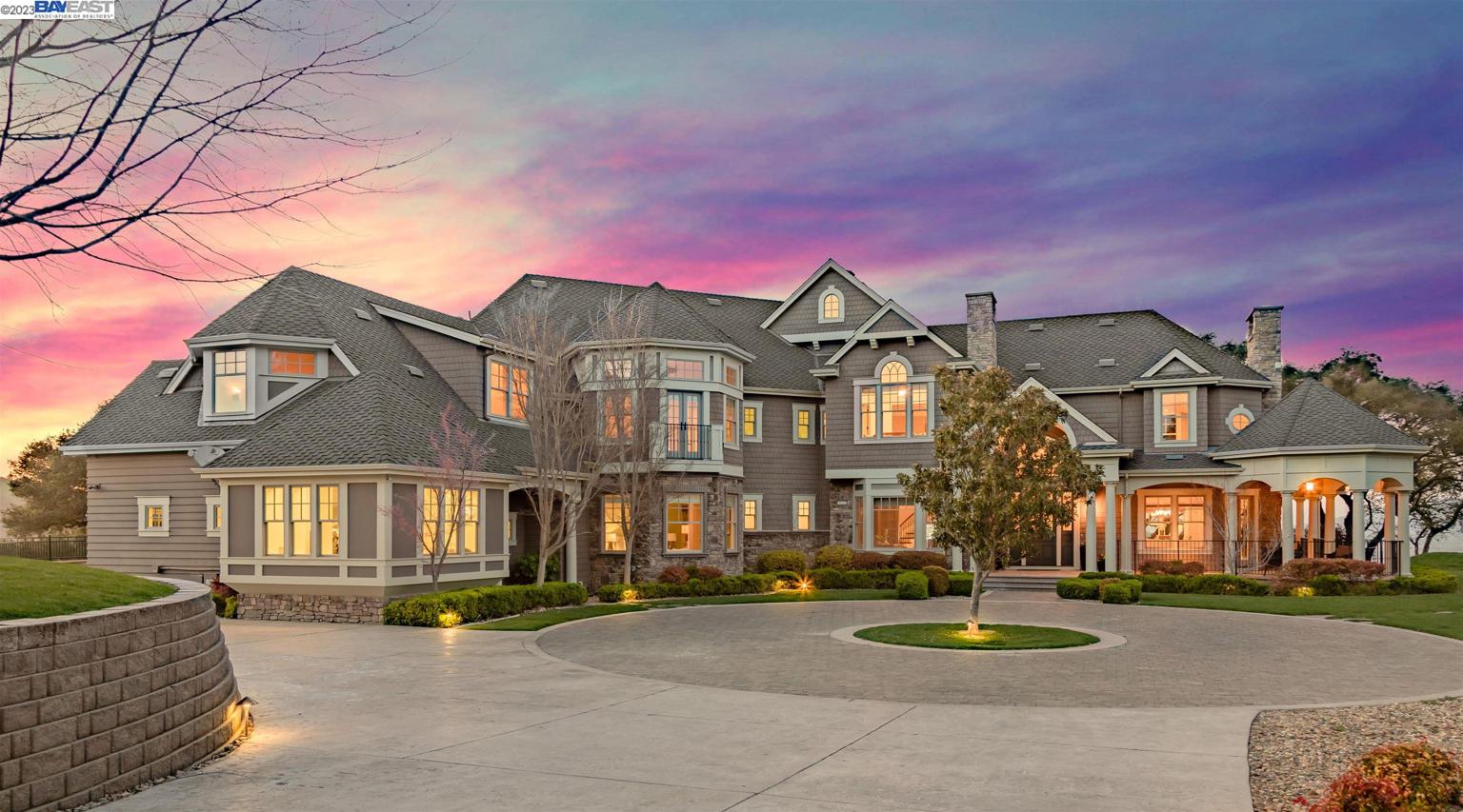402 Properties
Sort by:
47644 Cheyenne Road , Coarsegold, CA 93614
47644 Cheyenne Road , Coarsegold, CA 93614 Details
1 year ago
812 N Bedford Drive , Beverly Hills, CA 90210
812 N Bedford Drive , Beverly Hills, CA 90210 Details
1 year ago
26 S La Senda Drive , Laguna Beach, CA 92651
26 S La Senda Drive , Laguna Beach, CA 92651 Details
1 year ago
1015 Nesthorn Drive , Crestline, CA 92325
1015 Nesthorn Drive , Crestline, CA 92325 Details
1 year ago
2533 Coolidge Avenue , Los Angeles, CA 90064
2533 Coolidge Avenue , Los Angeles, CA 90064 Details
1 year ago
