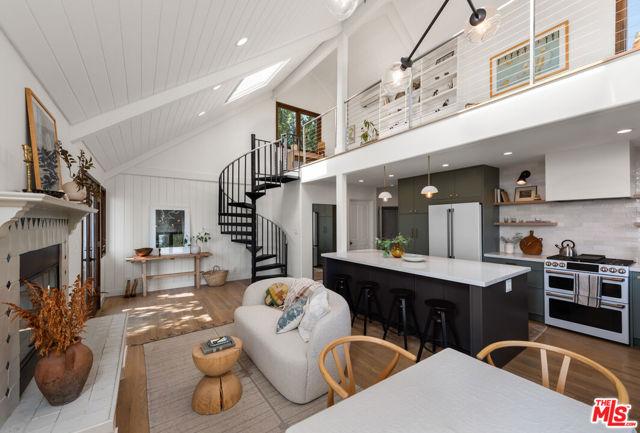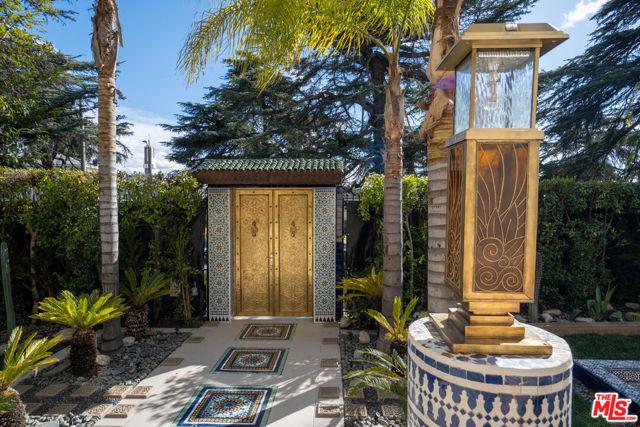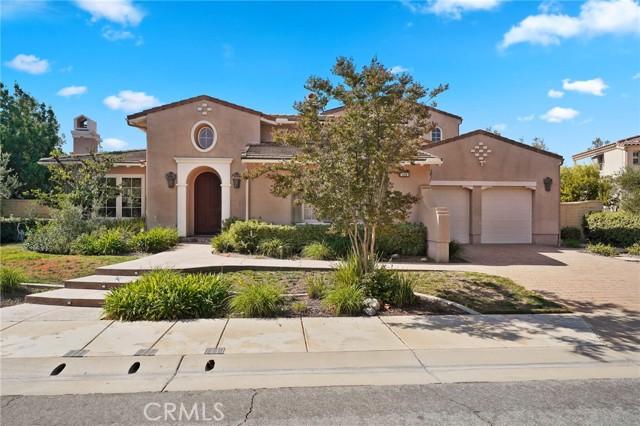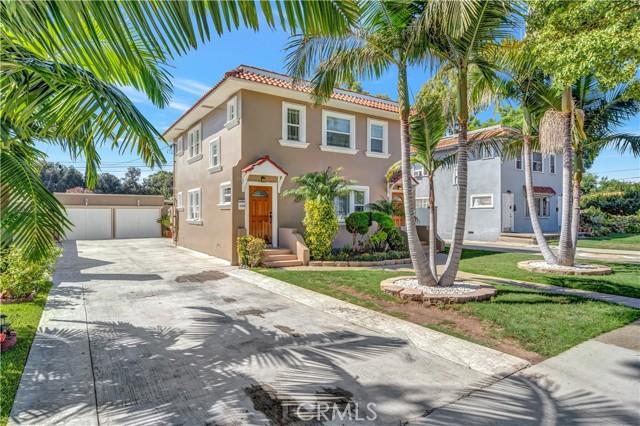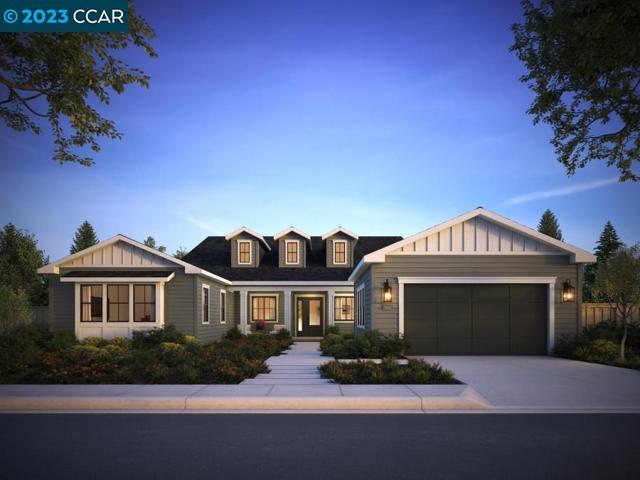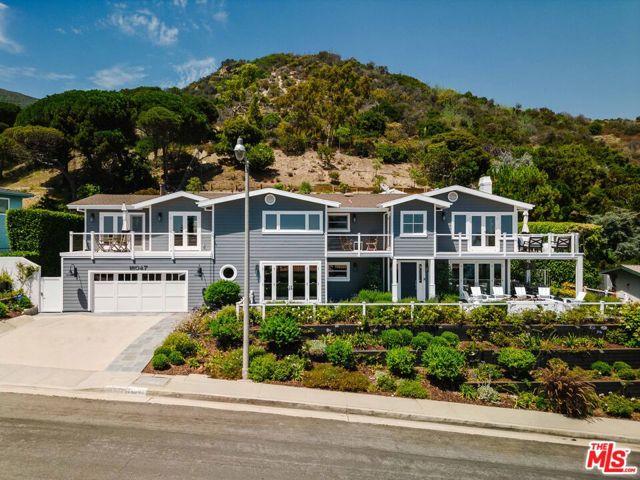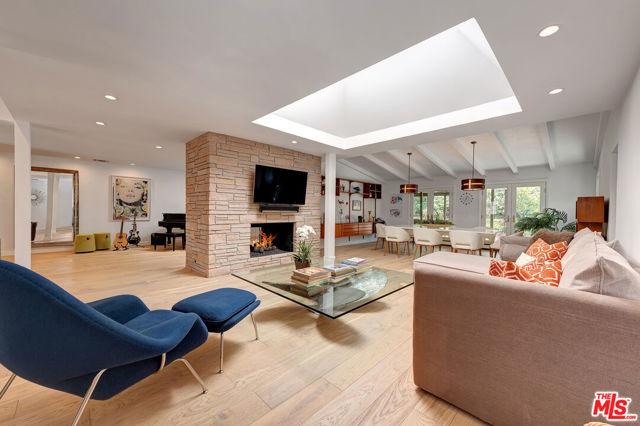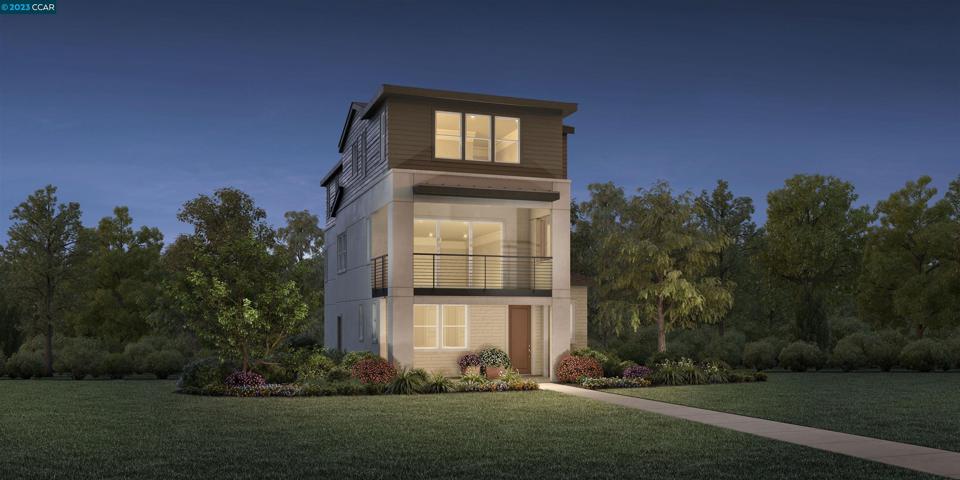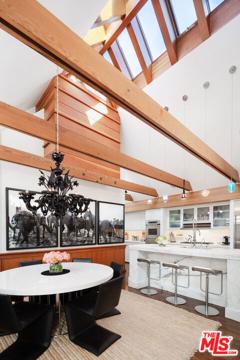402 Properties
Sort by:
2333 Effie Street , Los Angeles, CA 90026
2333 Effie Street , Los Angeles, CA 90026 Details
1 year ago
4715 Los Feliz Boulevard , Los Angeles, CA 90027
4715 Los Feliz Boulevard , Los Angeles, CA 90027 Details
1 year ago
18047 Blue Sail Drive , Pacific Palisades (los Angeles), CA 90272
18047 Blue Sail Drive , Pacific Palisades (los Angeles), CA 90272 Details
1 year ago
16012 Meadowcrest Road , Sherman Oaks (los Angeles), CA 91403
16012 Meadowcrest Road , Sherman Oaks (los Angeles), CA 91403 Details
1 year ago
1210 Mateo Miller Circle , San Ramon, CA 94583
1210 Mateo Miller Circle , San Ramon, CA 94583 Details
1 year ago
133 Ocean Park Boulevard , Santa Monica, CA 90405
133 Ocean Park Boulevard , Santa Monica, CA 90405 Details
1 year ago
