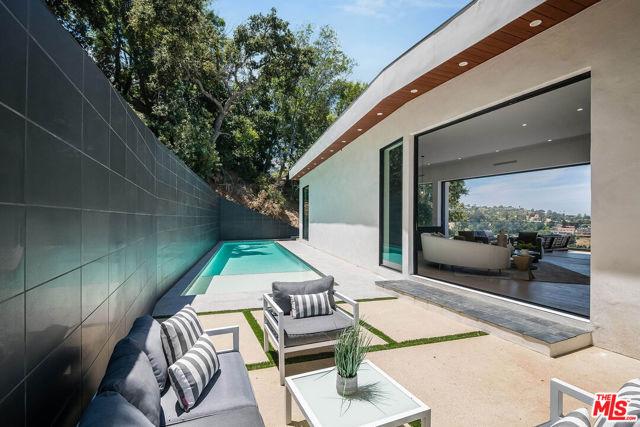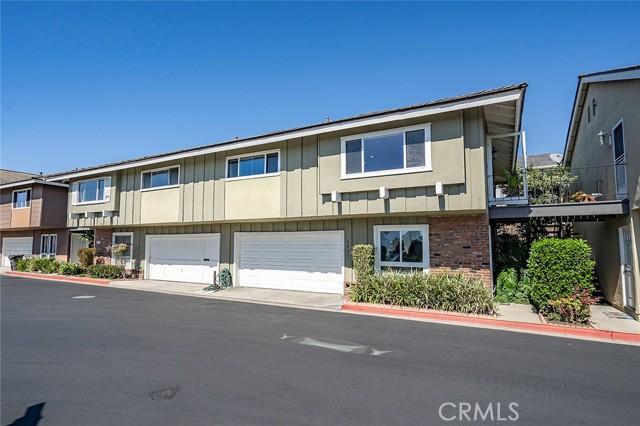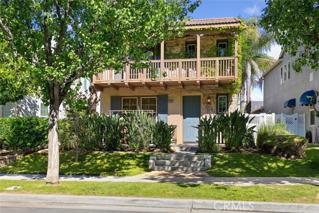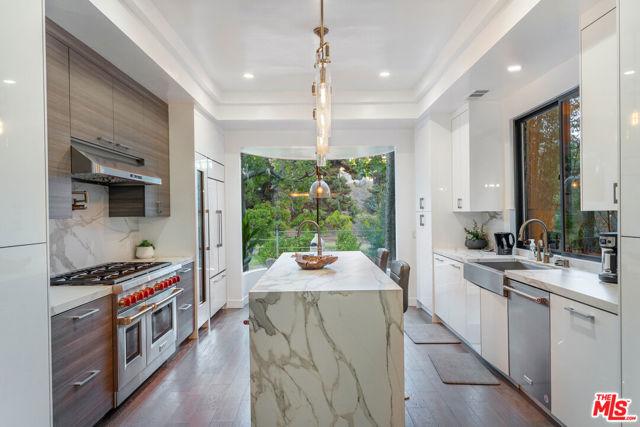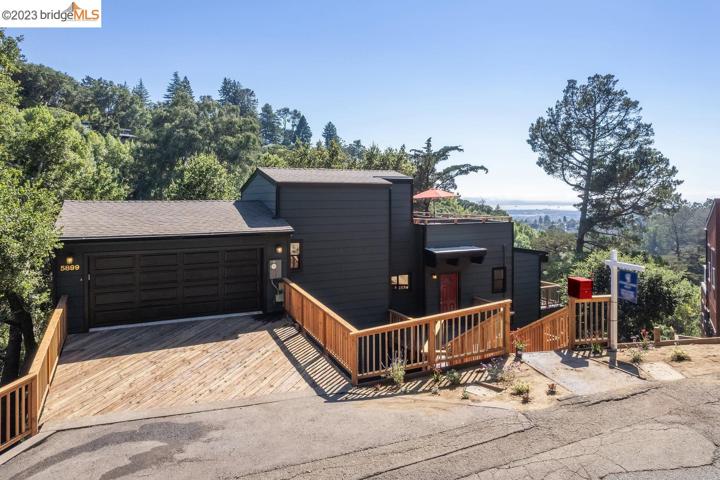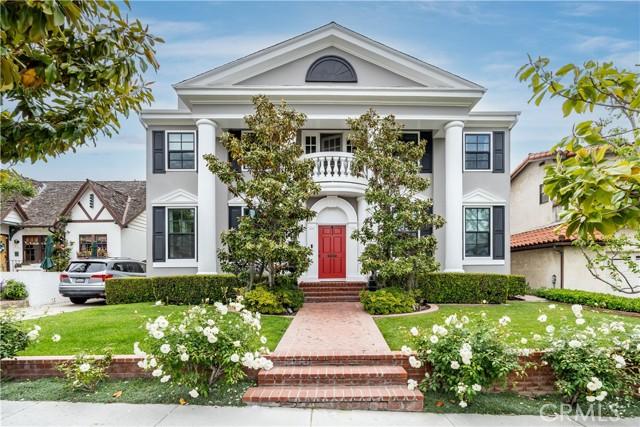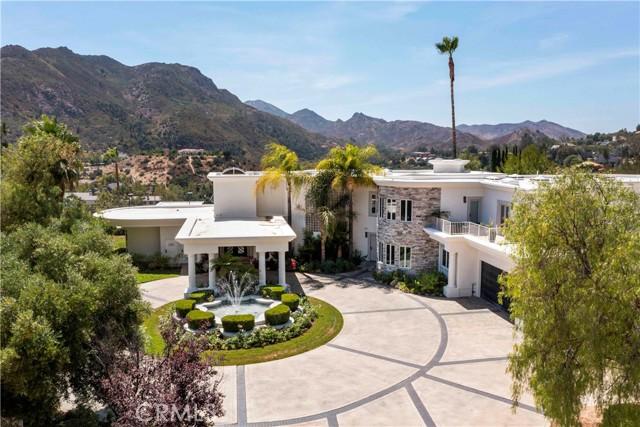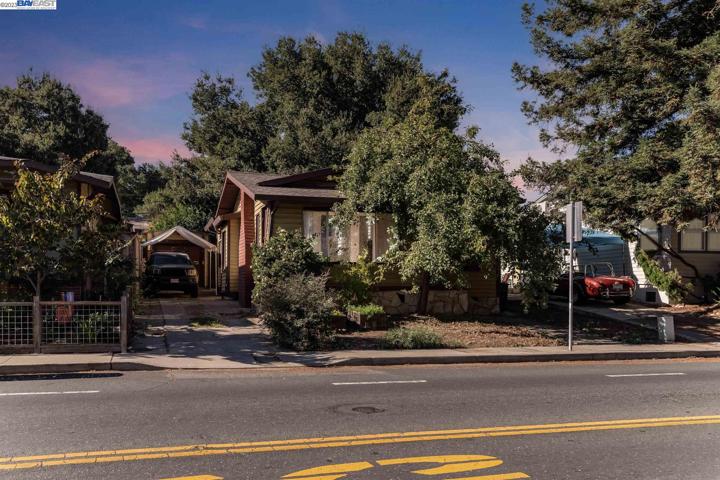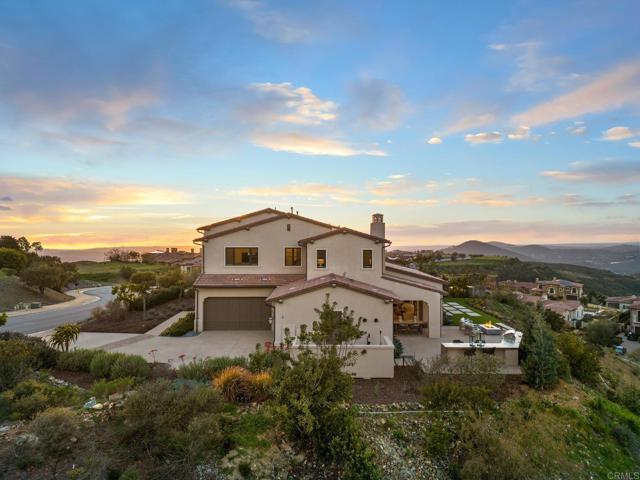402 Properties
Sort by:
3716 Multiview Drive , Los Angeles, CA 90068
3716 Multiview Drive , Los Angeles, CA 90068 Details
1 year ago
5411 Overland Drive , Huntington Beach, CA 92649
5411 Overland Drive , Huntington Beach, CA 92649 Details
1 year ago
1295 N Beverly Drive , Beverly Hills, CA 90210
1295 N Beverly Drive , Beverly Hills, CA 90210 Details
1 year ago
618 Terraine Avenue , Long Beach, CA 90814
618 Terraine Avenue , Long Beach, CA 90814 Details
1 year ago
29535 Mulholland , Agoura Hills, CA 91301
29535 Mulholland , Agoura Hills, CA 91301 Details
1 year ago
8668 Via Rancho Cielo , Rancho Santa Fe, CA 92067
8668 Via Rancho Cielo , Rancho Santa Fe, CA 92067 Details
1 year ago
