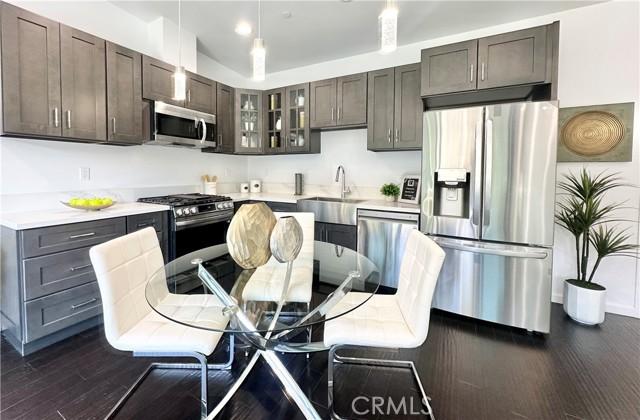402 Properties
Sort by:
20000 Laguna Canyon Road , Laguna Beach, CA 92651
20000 Laguna Canyon Road , Laguna Beach, CA 92651 Details
1 year ago
1682 Kimberly Woods Drive , El Cajon, CA 92020
1682 Kimberly Woods Drive , El Cajon, CA 92020 Details
1 year ago
21 Nantasket , Rancho Palos Verdes, CA 90275
21 Nantasket , Rancho Palos Verdes, CA 90275 Details
1 year ago
1027 S Lucerne Boulevard , Los Angeles, CA 90019
1027 S Lucerne Boulevard , Los Angeles, CA 90019 Details
1 year ago
709 Broadway Street , Venice (los Angeles), CA 90291
709 Broadway Street , Venice (los Angeles), CA 90291 Details
1 year ago
5740 Dolphin Place , La Jolla (san Diego), CA 92037
5740 Dolphin Place , La Jolla (san Diego), CA 92037 Details
1 year ago
926 Centinela Avenue , Santa Monica, CA 90403
926 Centinela Avenue , Santa Monica, CA 90403 Details
1 year ago








