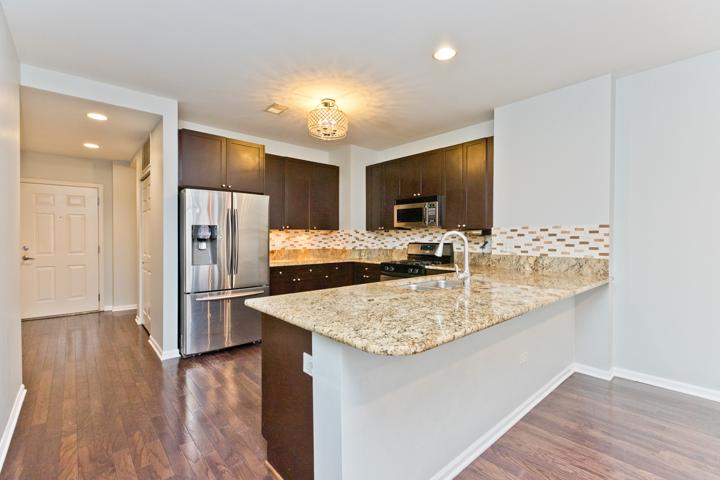5733 Properties
Sort by:
3630 Old Mocksville Road, Salisbury, NC 28144
3630 Old Mocksville Road, Salisbury, NC 28144 Details
1 year ago
5335 TREASURE VIEW WAY, LEESBURG, FL 34748
5335 TREASURE VIEW WAY, LEESBURG, FL 34748 Details
1 year ago








