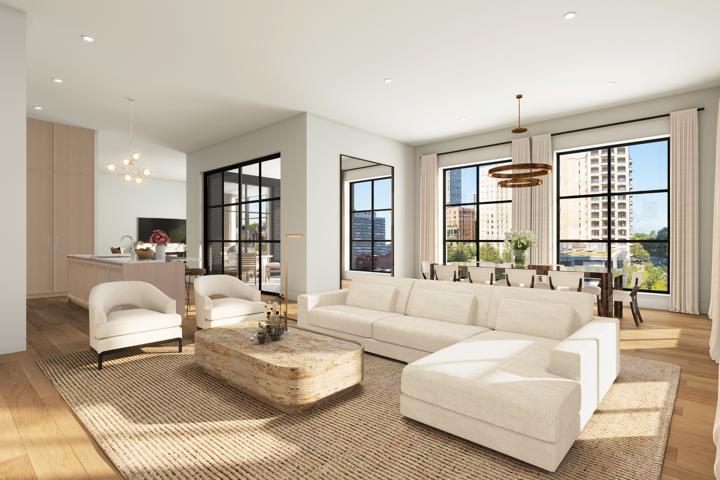5733 Properties
Sort by:
10660 ALLISON AVENUE, HASTINGS, FL 32145
10660 ALLISON AVENUE, HASTINGS, FL 32145 Details
1 year ago
438 W Saint James Place, Chicago, IL 60614
438 W Saint James Place, Chicago, IL 60614 Details
1 year ago
3333 N Lincoln Avenue, Chicago, IL 60657
3333 N Lincoln Avenue, Chicago, IL 60657 Details
1 year ago
12835 DROXFORD ROAD, WINDERMERE, FL 34786
12835 DROXFORD ROAD, WINDERMERE, FL 34786 Details
1 year ago
1328 Turnberry Lane, Mundelein, IL 60060
1328 Turnberry Lane, Mundelein, IL 60060 Details
1 year ago
178 APOLLO DRIVE, ROTONDA WEST, FL 33947
178 APOLLO DRIVE, ROTONDA WEST, FL 33947 Details
1 year ago








