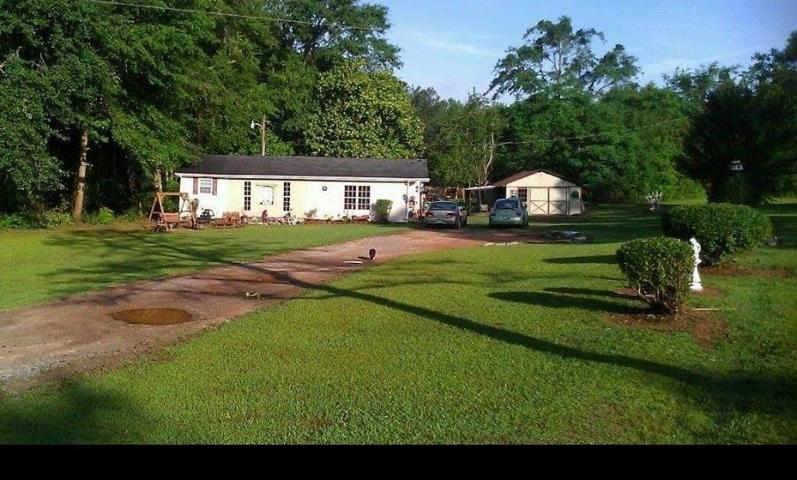3242 Properties
Sort by:
3811 CALLE LAS PALMAS , AGUADILLA, PR 00603
3811 CALLE LAS PALMAS , AGUADILLA, PR 00603 Details
1 year ago
251 FORTALEZA STREET , SAN JUAN, PR 00901
251 FORTALEZA STREET , SAN JUAN, PR 00901 Details
1 year ago
2424 W TAMPA BAY BOULEVARD, TAMPA, FL 33607
2424 W TAMPA BAY BOULEVARD, TAMPA, FL 33607 Details
1 year ago
57 Luisa Street HAUS 57 , SAN JUAN, PR 00907
57 Luisa Street HAUS 57 , SAN JUAN, PR 00907 Details
1 year ago








