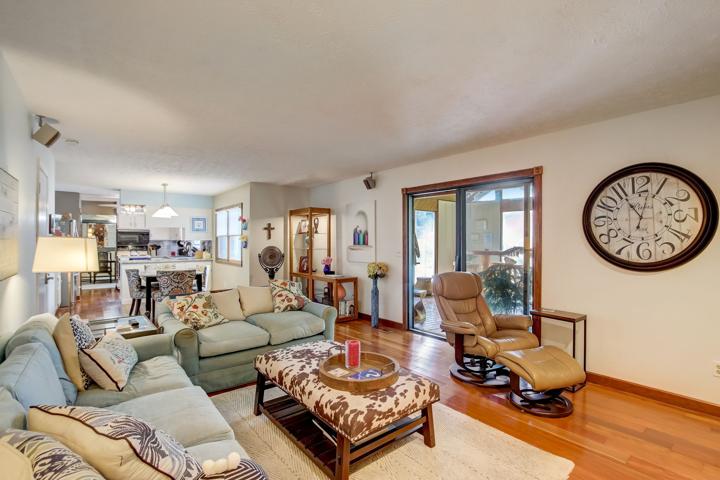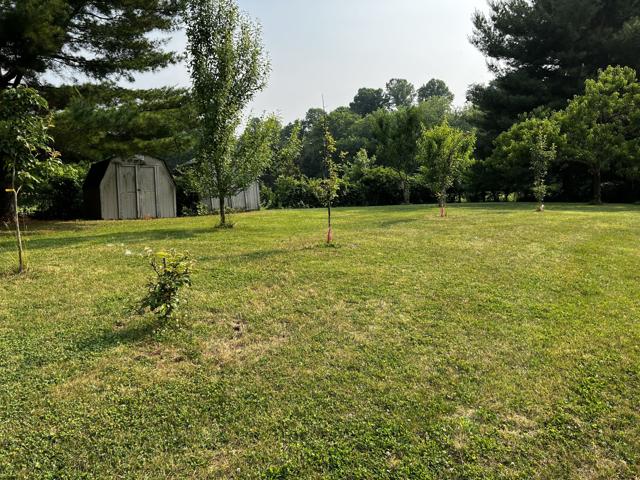12 Properties
Sort by:
2608 State Road 135 S , Nashville, IN 47448
2608 State Road 135 S , Nashville, IN 47448 Details
1 year ago
9332 E 10th Street, Indianapolis, IN 46229
9332 E 10th Street, Indianapolis, IN 46229 Details
1 year ago
420 W Bridge Street, Brownstown, IN 47220
420 W Bridge Street, Brownstown, IN 47220 Details
1 year ago
8433 N State Road 39 , Mooresville, IN 46158
8433 N State Road 39 , Mooresville, IN 46158 Details
1 year ago
3145 State Road 44 , Martinsville, IN 46151
3145 State Road 44 , Martinsville, IN 46151 Details
1 year ago








