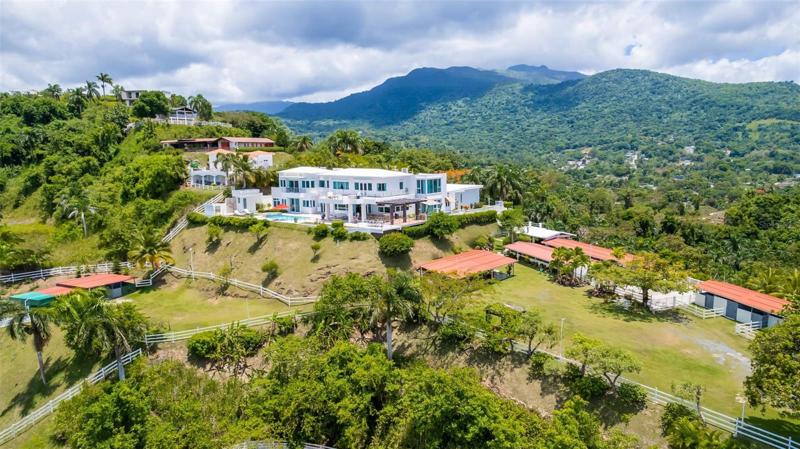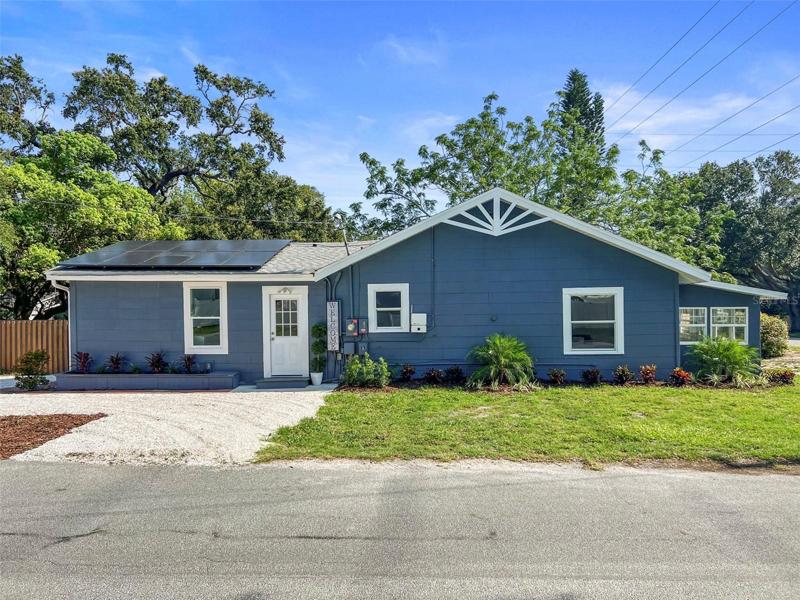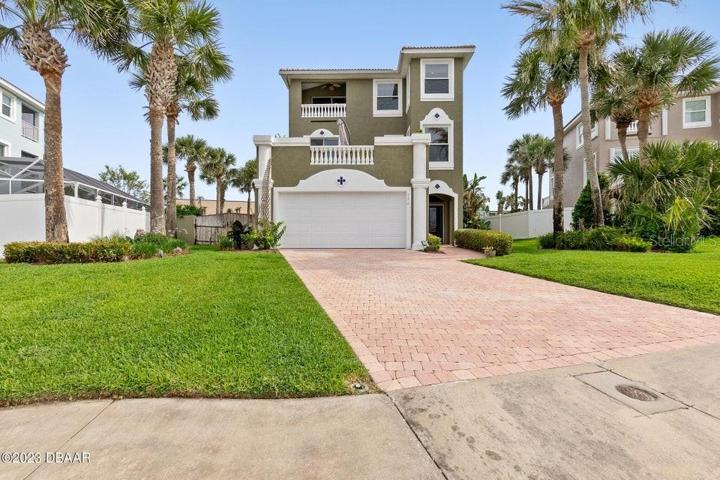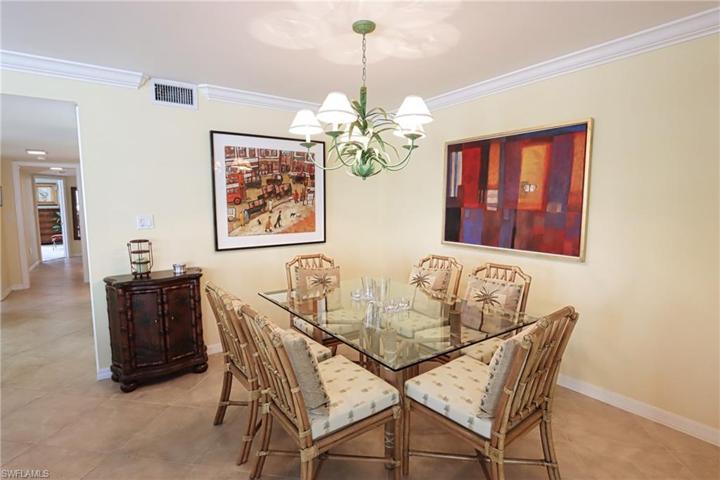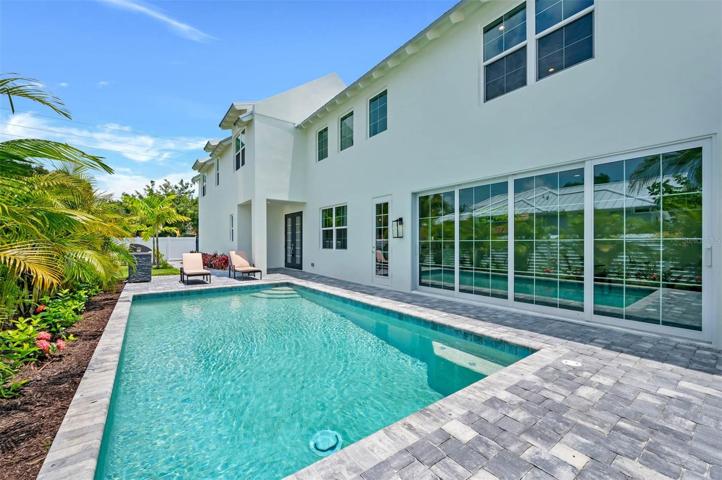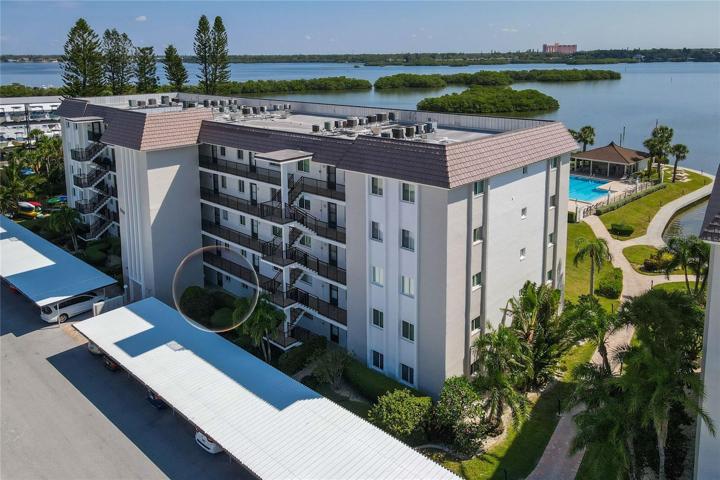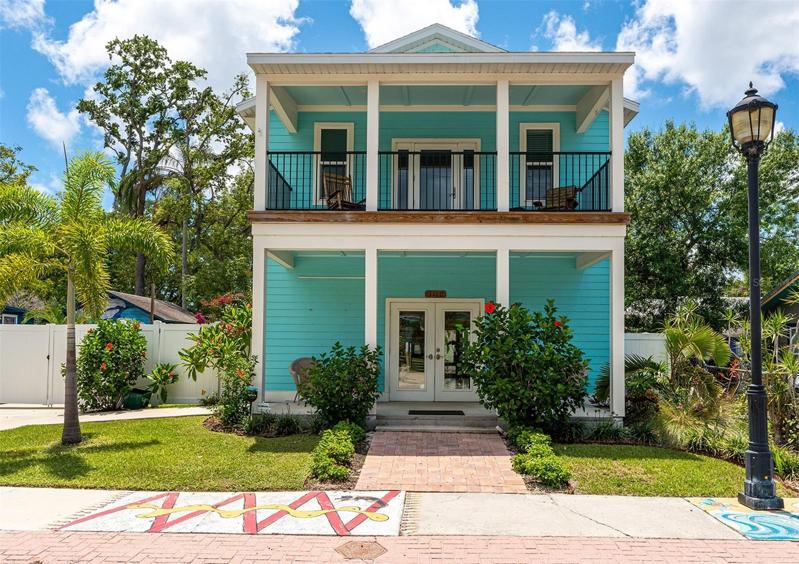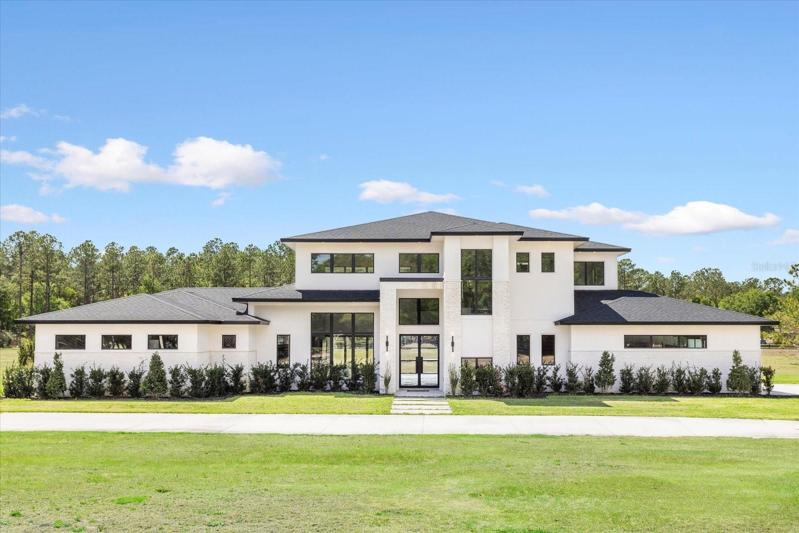267 Properties
Sort by:
17 URB HACIENDA PASO FINO CARABALI , LUQUILLO, PR 00773
17 URB HACIENDA PASO FINO CARABALI , LUQUILLO, PR 00773 Details
1 year ago
3483 Gulf Shore N BLVD, NAPLES, FL 34103
3483 Gulf Shore N BLVD, NAPLES, FL 34103 Details
1 year ago
8897 MIDNIGHT PASS ROAD, SARASOTA, FL 34242
8897 MIDNIGHT PASS ROAD, SARASOTA, FL 34242 Details
1 year ago
