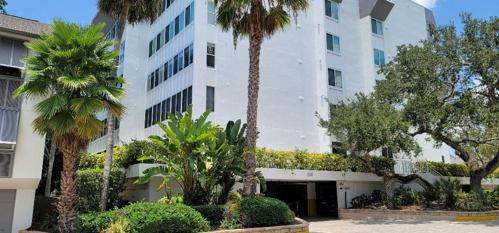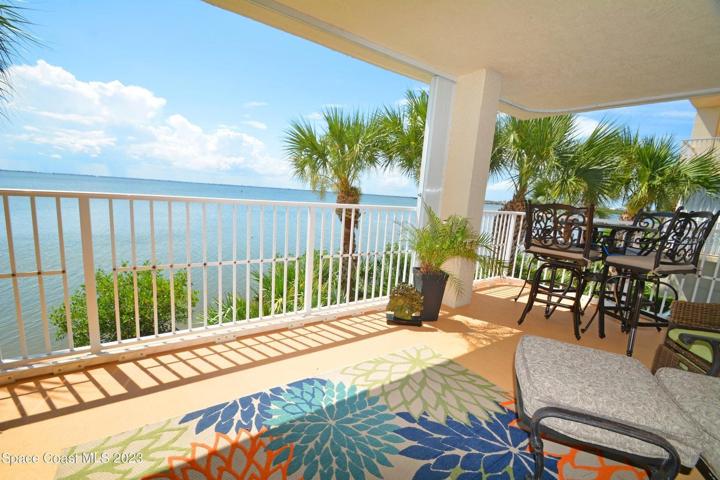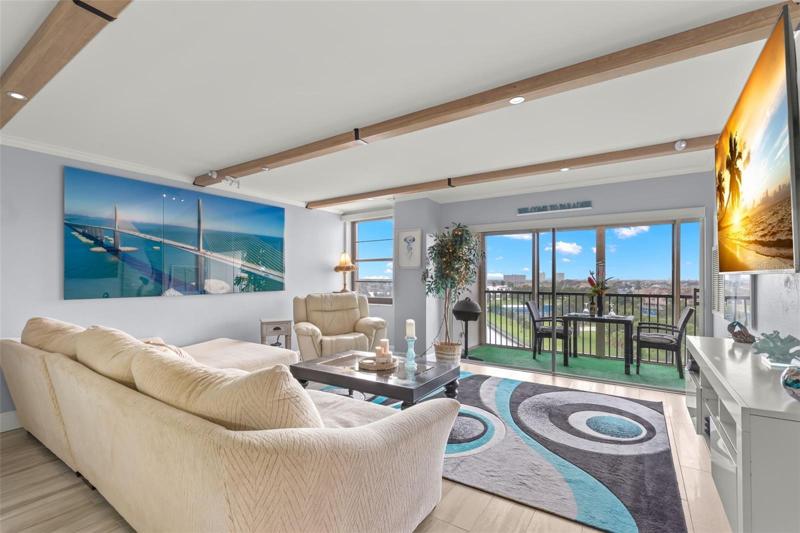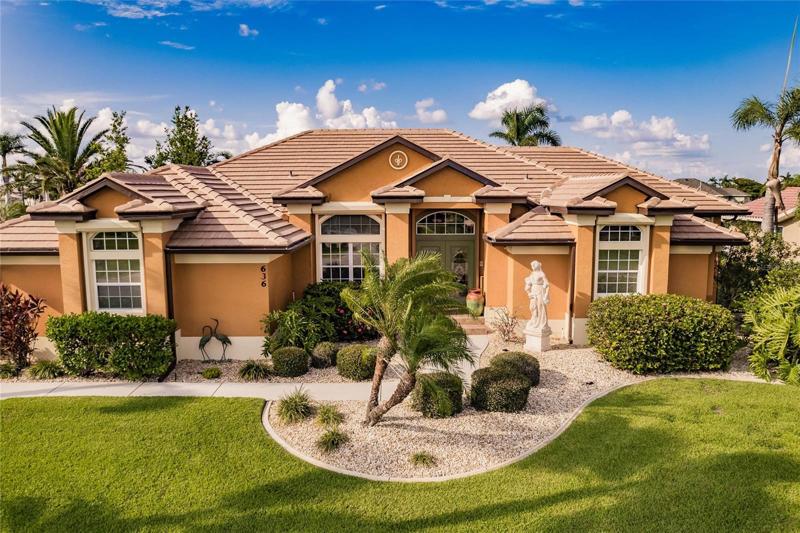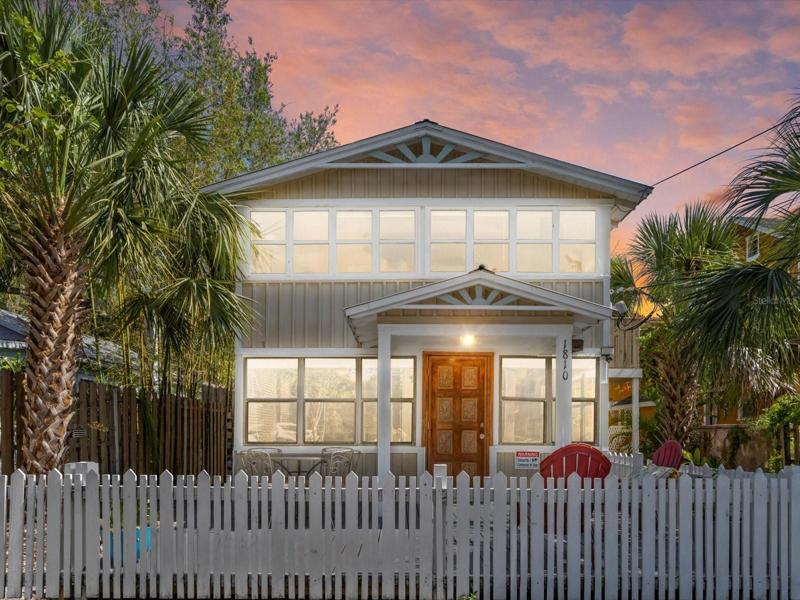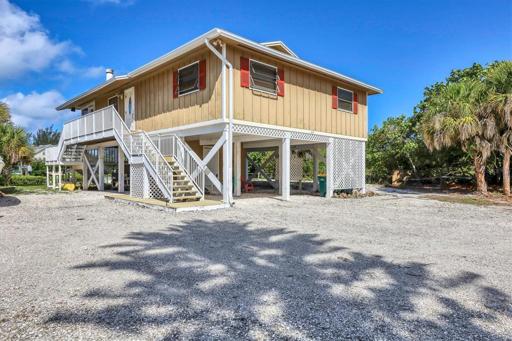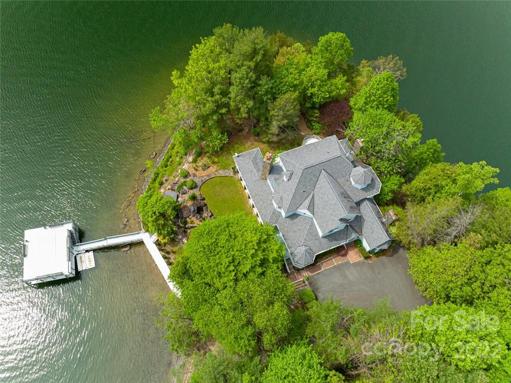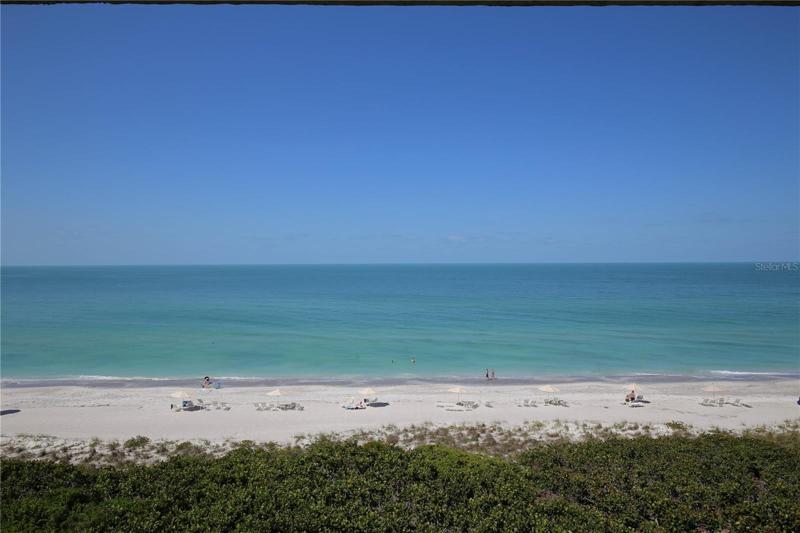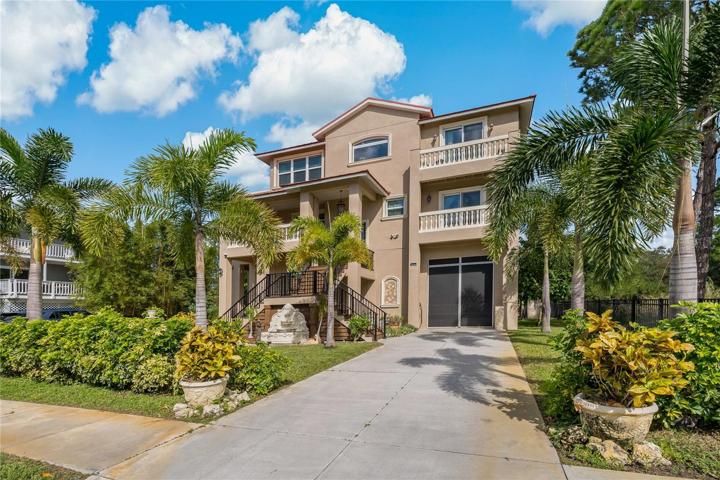267 Properties
Sort by:
1255 E PEPPERTREE DRIVE, SARASOTA, FL 34242
1255 E PEPPERTREE DRIVE, SARASOTA, FL 34242 Details
1 year ago
10355 PARADISE BOULEVARD, TREASURE ISLAND, FL 33706
10355 PARADISE BOULEVARD, TREASURE ISLAND, FL 33706 Details
1 year ago
636 MALTESE DRIVE, PUNTA GORDA, FL 33950
636 MALTESE DRIVE, PUNTA GORDA, FL 33950 Details
1 year ago
4950 Canterbury Place, Morganton, NC 28655
4950 Canterbury Place, Morganton, NC 28655 Details
1 year ago
