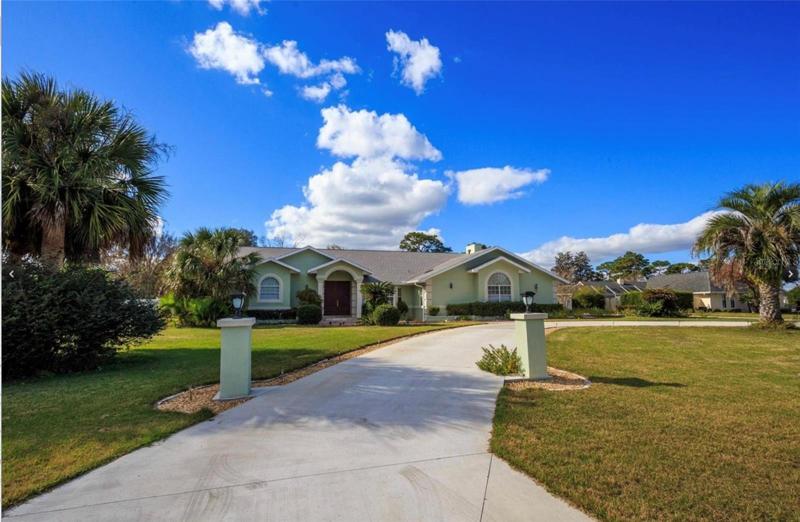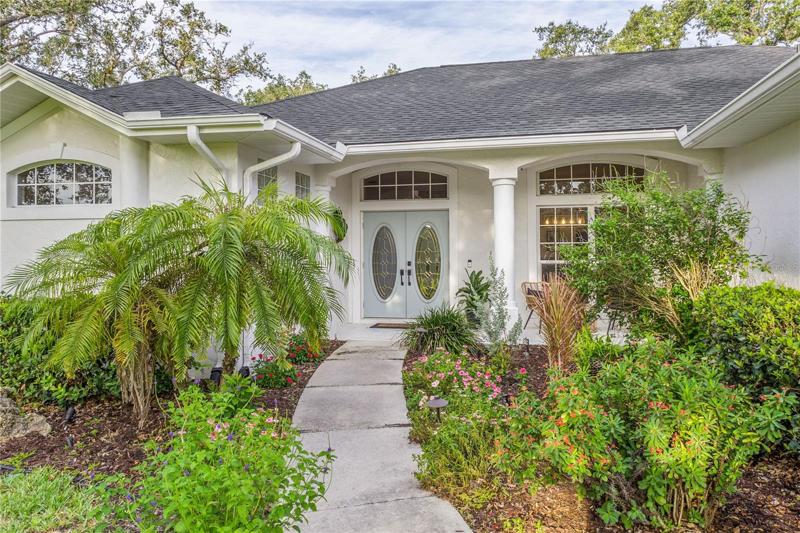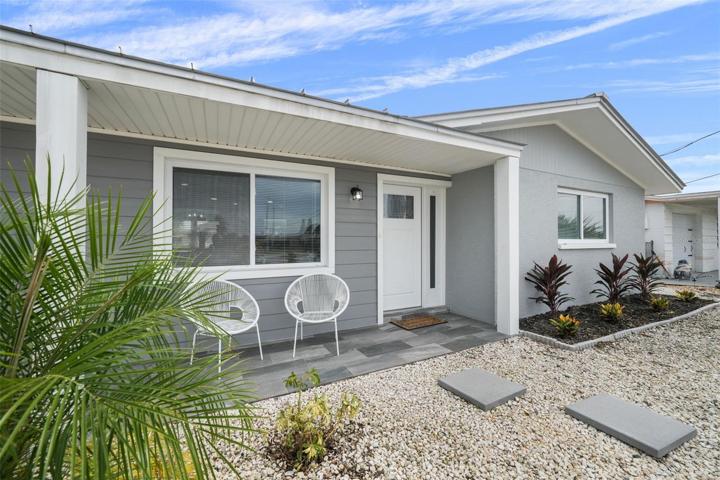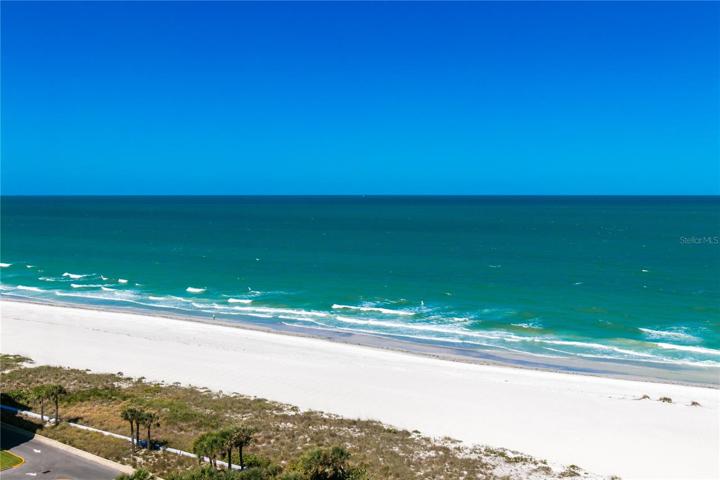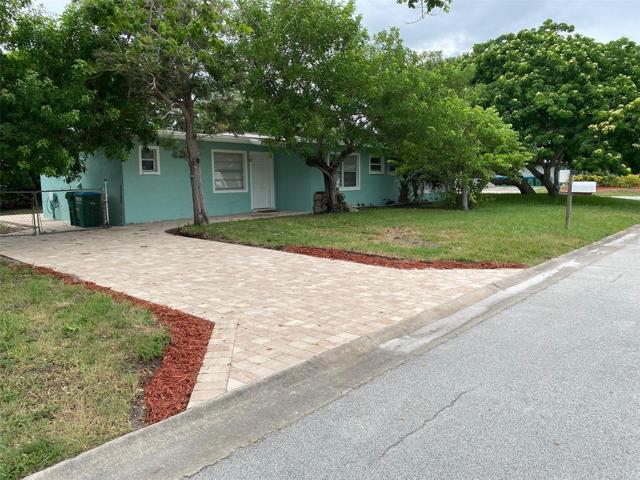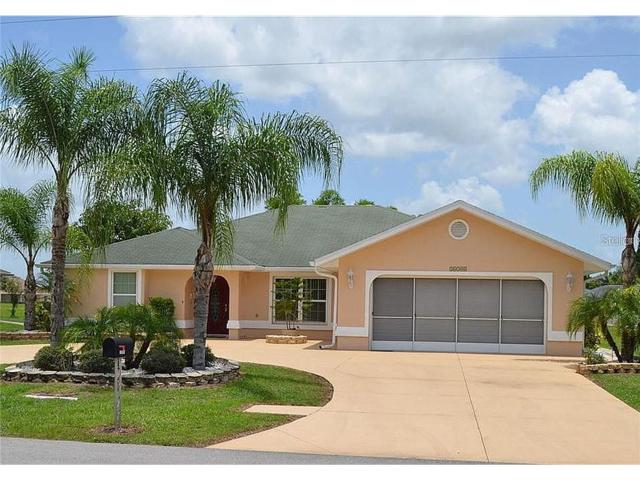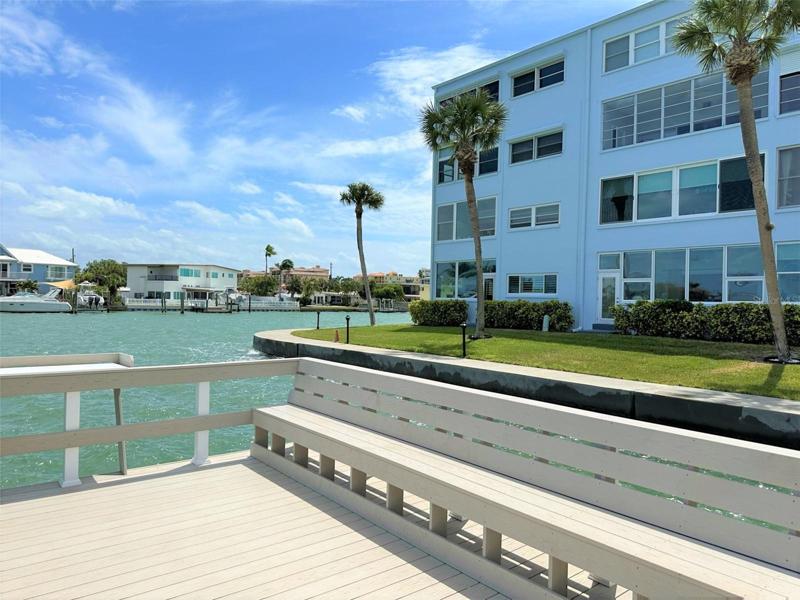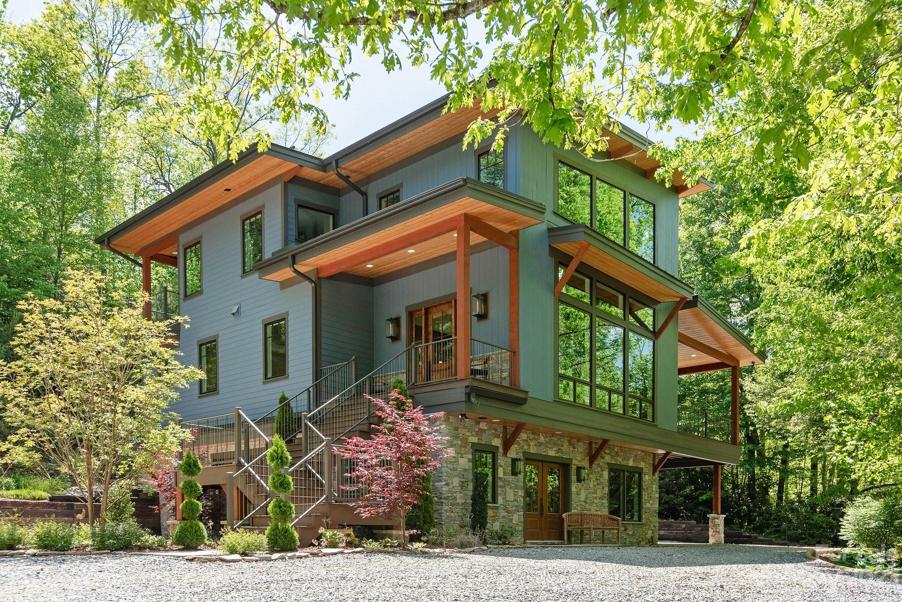267 Properties
Sort by:
5170 NE 64TH AVENUE, SILVER SPRINGS, FL 34488
5170 NE 64TH AVENUE, SILVER SPRINGS, FL 34488 Details
1 year ago
1390 GULF BOULEVARD, CLEARWATER, FL 33767
1390 GULF BOULEVARD, CLEARWATER, FL 33767 Details
1 year ago
7555 MAGNOLIA AVENUE, CAPE CANAVERAL, FL 32920
7555 MAGNOLIA AVENUE, CAPE CANAVERAL, FL 32920 Details
1 year ago
26506 COPIAPO CIRCLE, PUNTA GORDA, FL 33983
26506 COPIAPO CIRCLE, PUNTA GORDA, FL 33983 Details
1 year ago
5555 GULF BOULEVARD, ST PETE BEACH, FL 33706
5555 GULF BOULEVARD, ST PETE BEACH, FL 33706 Details
1 year ago
