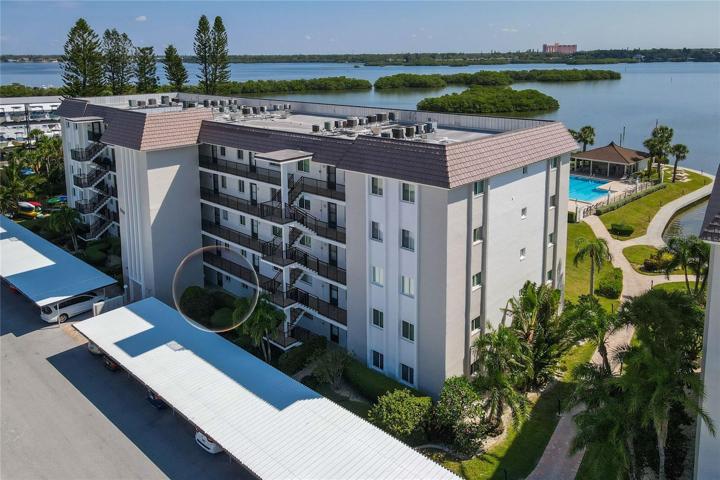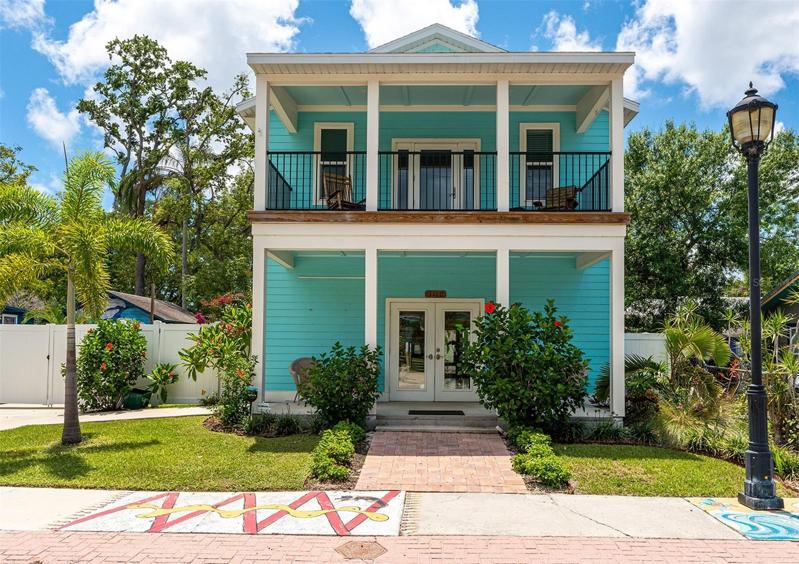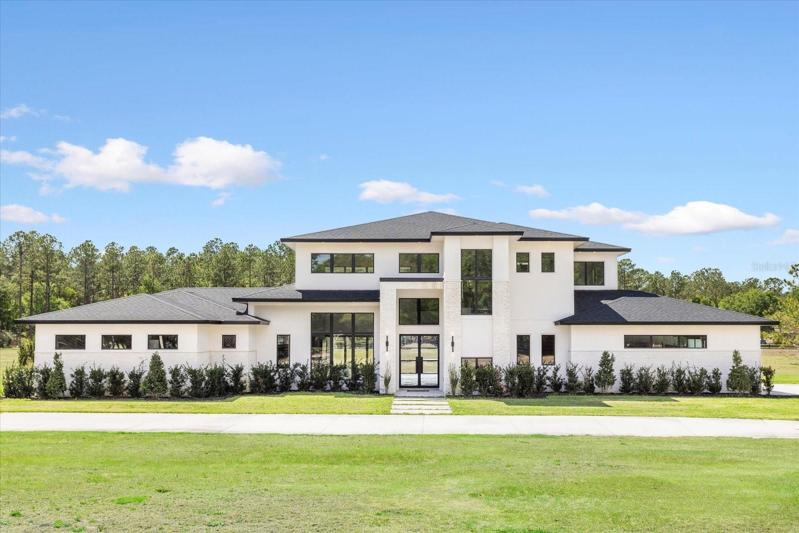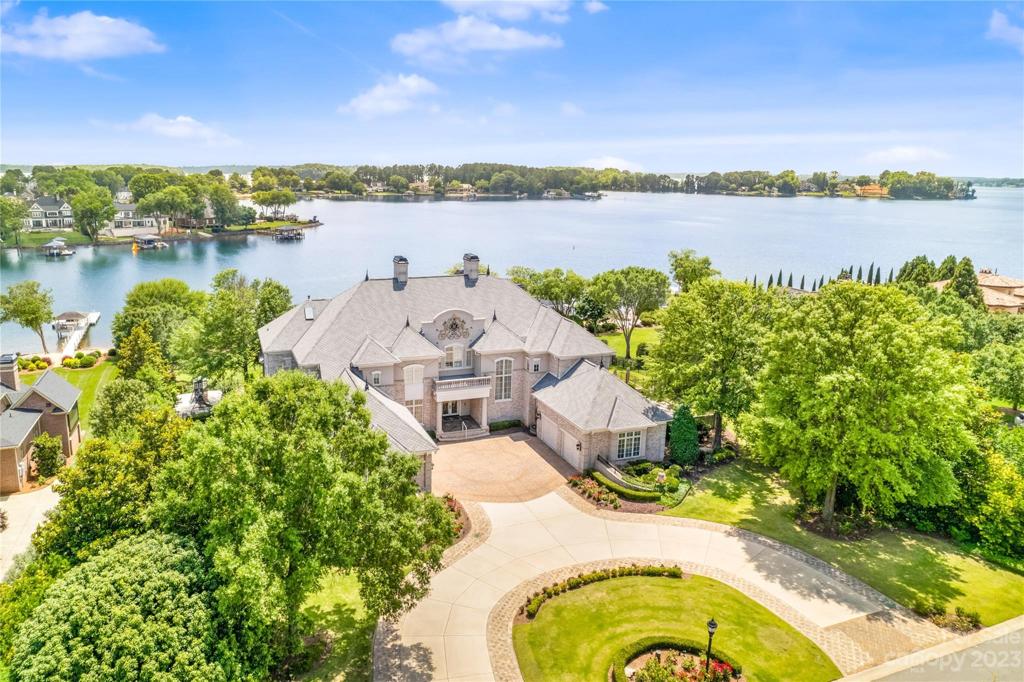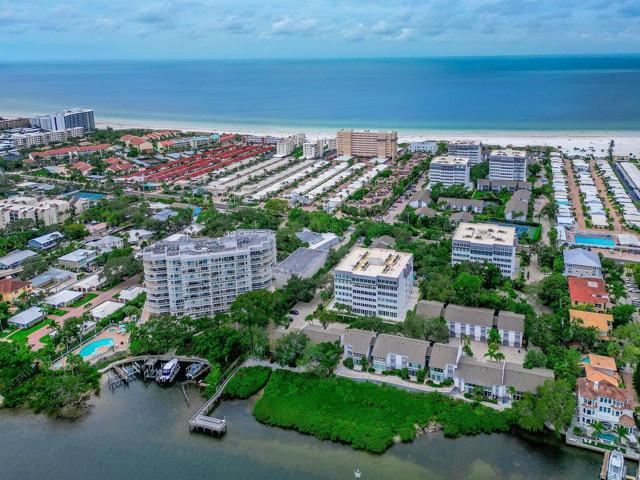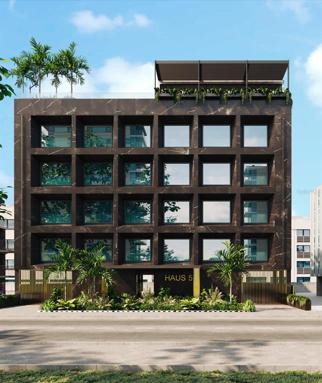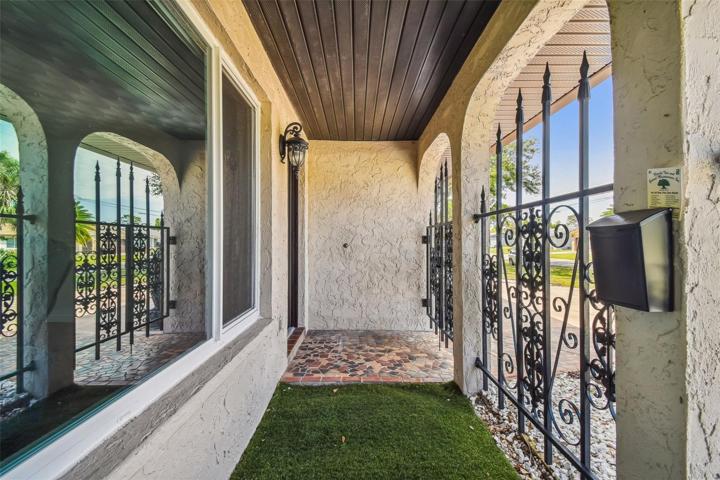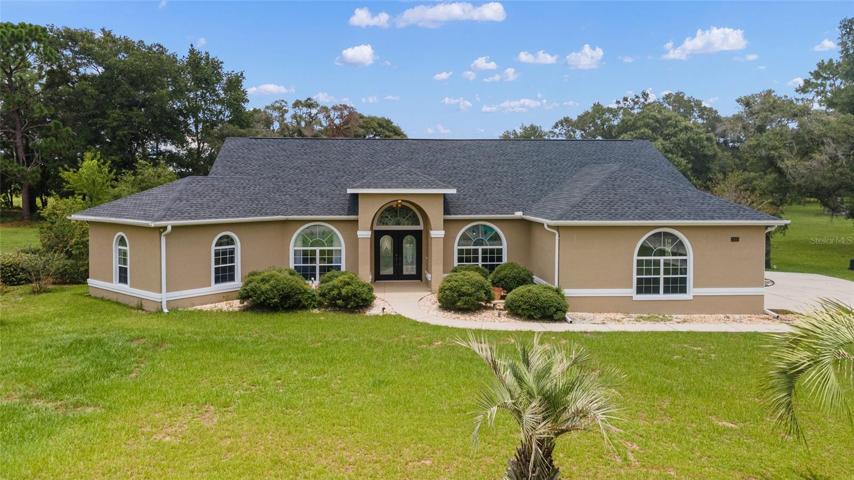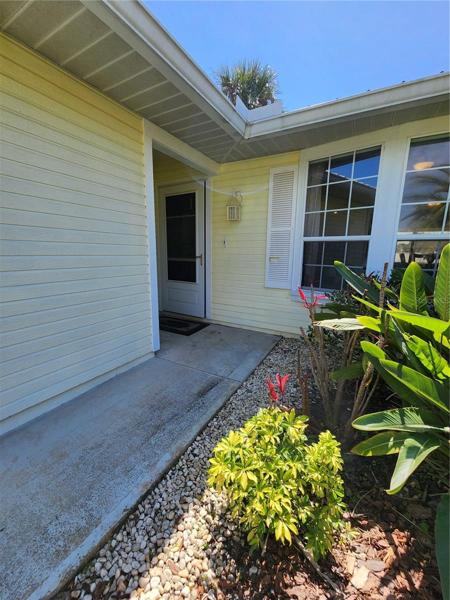267 Properties
Sort by:
8897 MIDNIGHT PASS ROAD, SARASOTA, FL 34242
8897 MIDNIGHT PASS ROAD, SARASOTA, FL 34242 Details
1 year ago
17240 Connor Quay Court, Cornelius, NC 28031
17240 Connor Quay Court, Cornelius, NC 28031 Details
1 year ago
57 Luisa Street HAUS 57 , SAN JUAN, PR 00907
57 Luisa Street HAUS 57 , SAN JUAN, PR 00907 Details
1 year ago
21821 SW CHILLA COURT, DUNNELLON, FL 34431
21821 SW CHILLA COURT, DUNNELLON, FL 34431 Details
1 year ago
