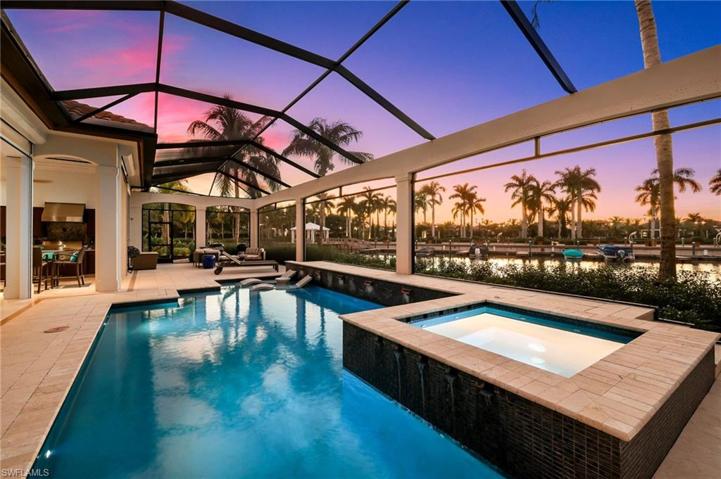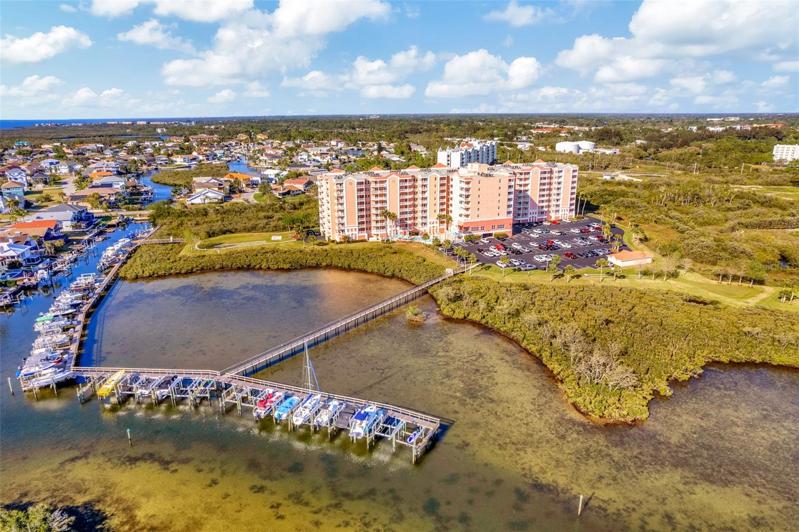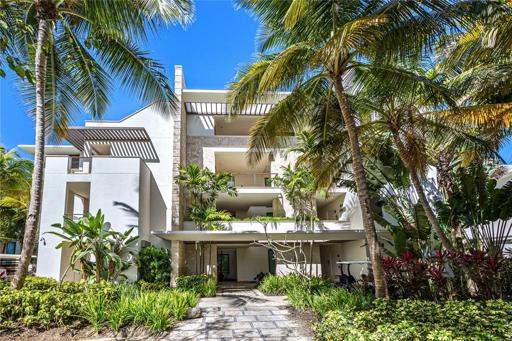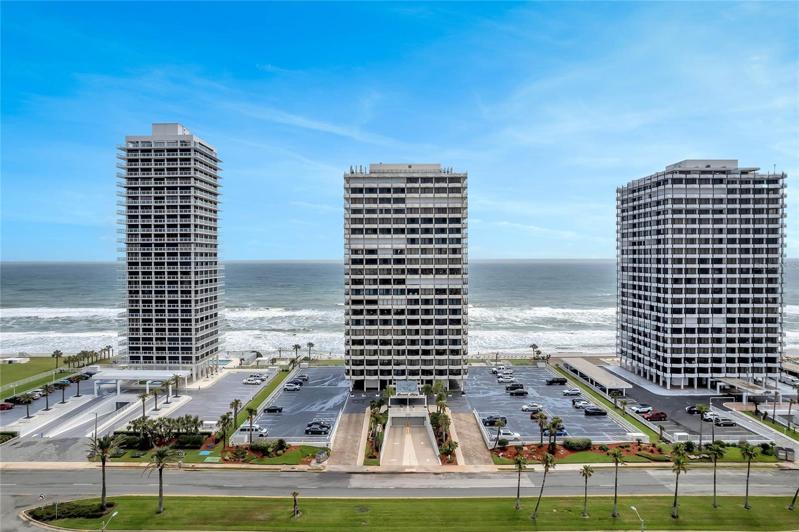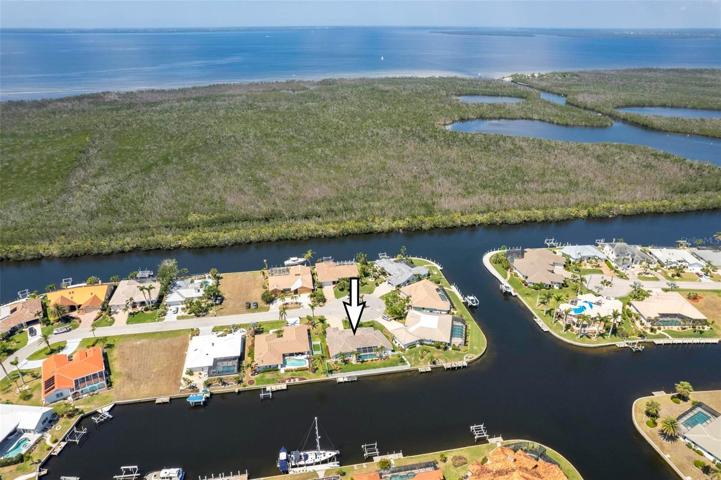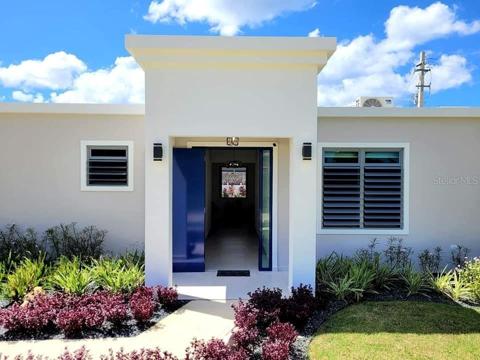267 Properties
Sort by:
11812 Via Salerno WAY, MIROMAR LAKES, FL 33913
11812 Via Salerno WAY, MIROMAR LAKES, FL 33913 Details
1 year ago
4516 SEAGULL DRIVE, NEW PORT RICHEY, FL 34652
4516 SEAGULL DRIVE, NEW PORT RICHEY, FL 34652 Details
1 year ago
