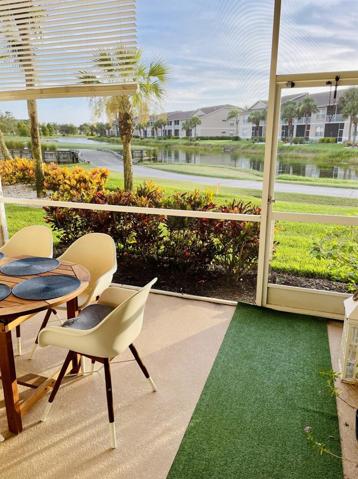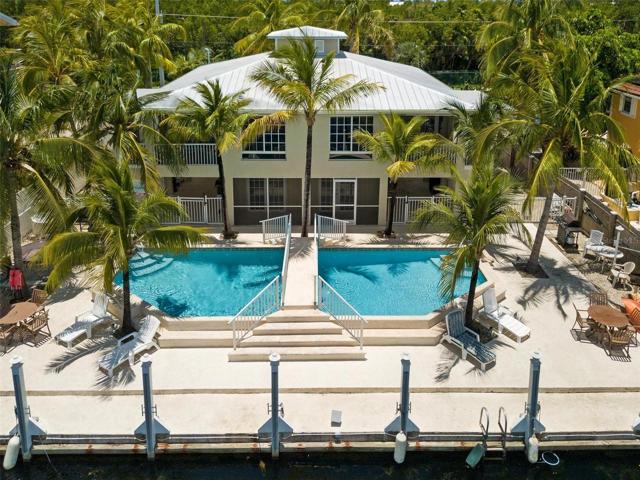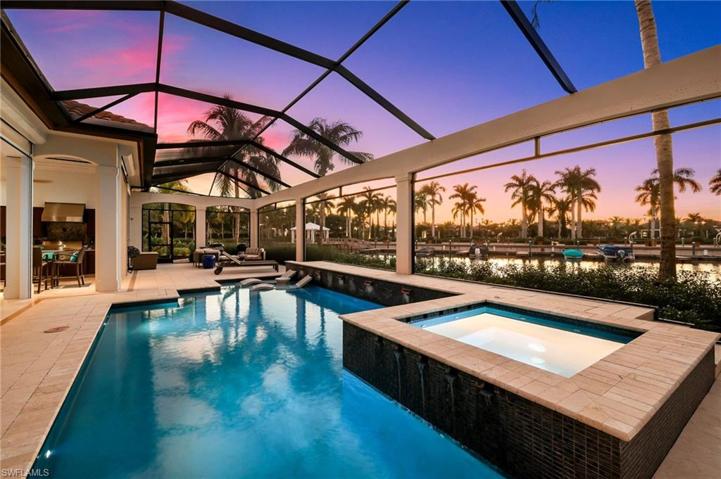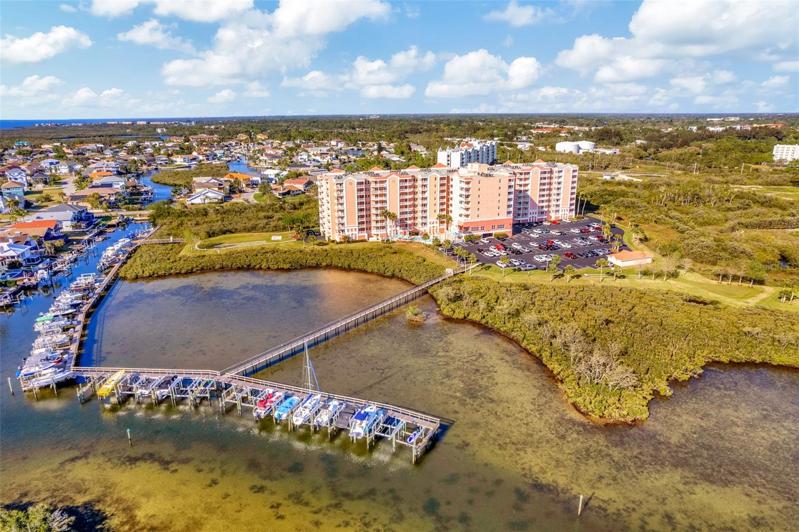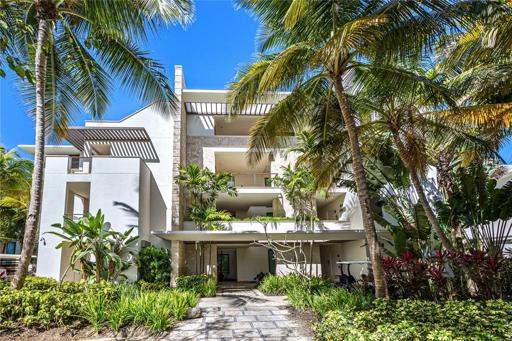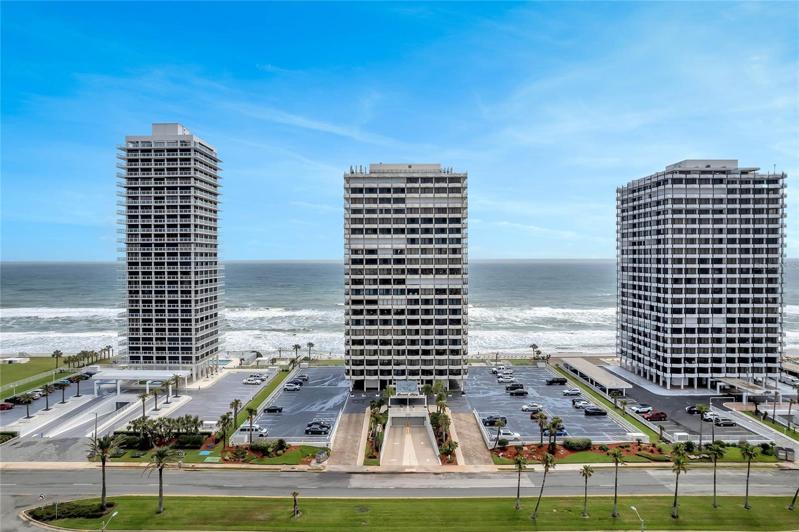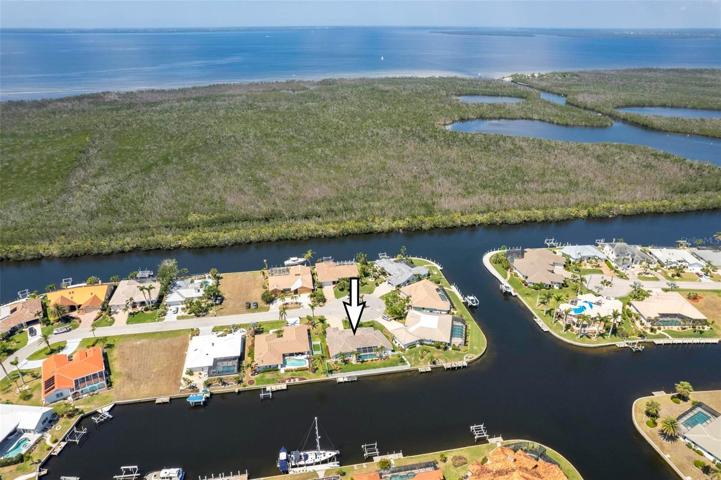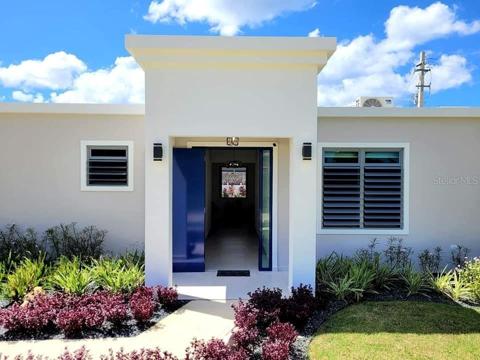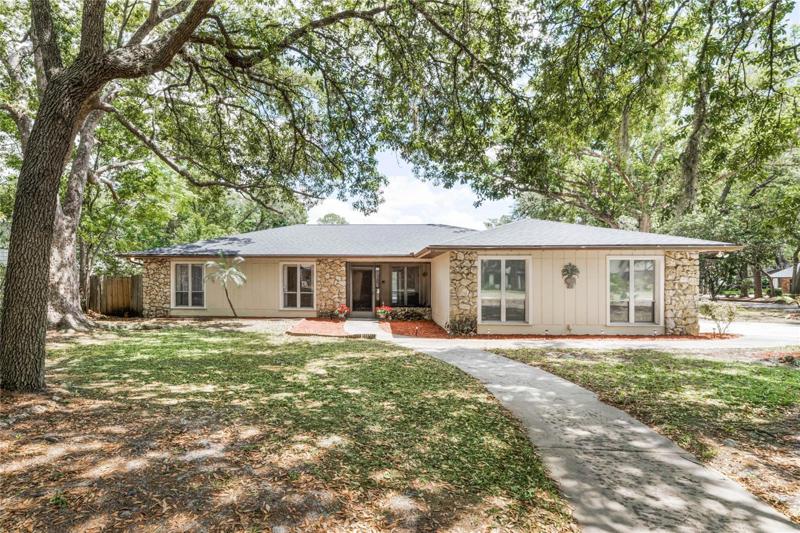267 Properties
Sort by:
5210 HYLAND HILLS AVENUE, SARASOTA, FL 34241
5210 HYLAND HILLS AVENUE, SARASOTA, FL 34241 Details
1 year ago
9920 – 9922 AVIATION BOULEVARD, MARATHON, FL 33050
9920 - 9922 AVIATION BOULEVARD, MARATHON, FL 33050 Details
1 year ago
11812 Via Salerno WAY, MIROMAR LAKES, FL 33913
11812 Via Salerno WAY, MIROMAR LAKES, FL 33913 Details
1 year ago
4516 SEAGULL DRIVE, NEW PORT RICHEY, FL 34652
4516 SEAGULL DRIVE, NEW PORT RICHEY, FL 34652 Details
1 year ago
343 W HORNBEAM DRIVE, LONGWOOD, FL 32779
343 W HORNBEAM DRIVE, LONGWOOD, FL 32779 Details
1 year ago
