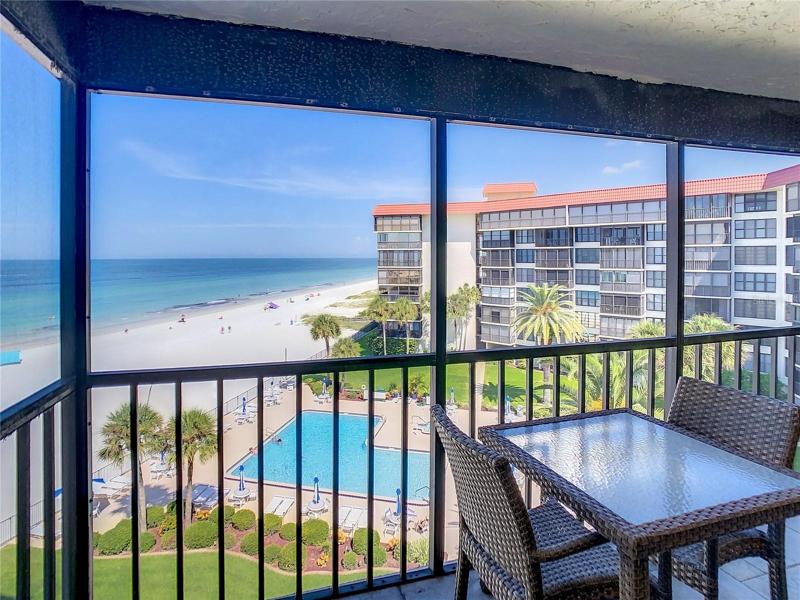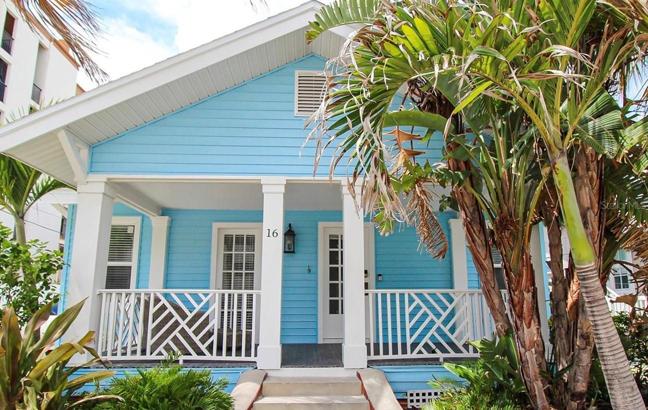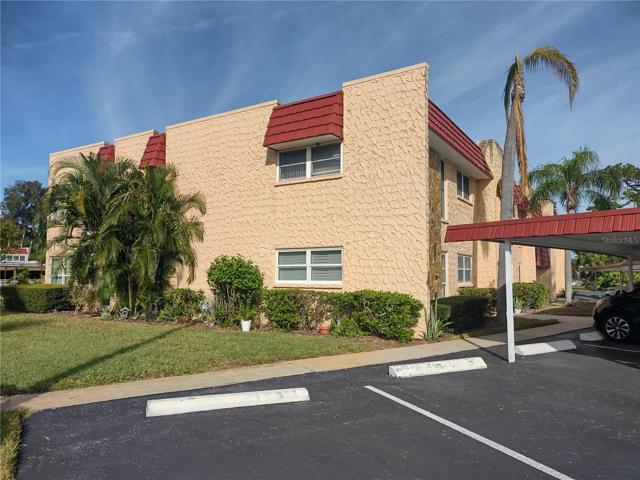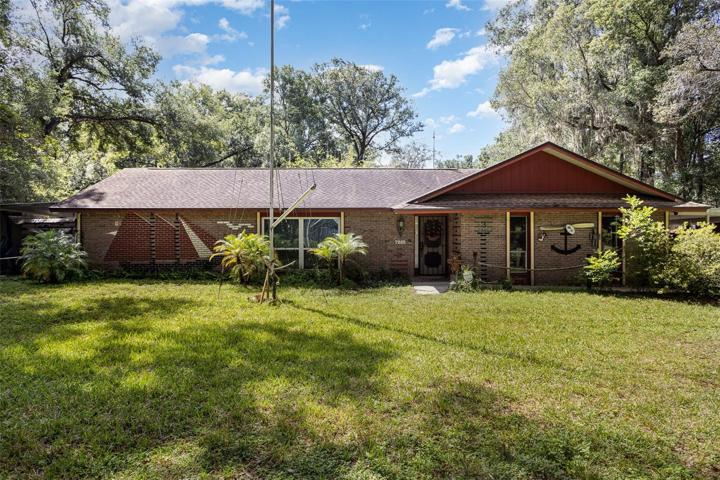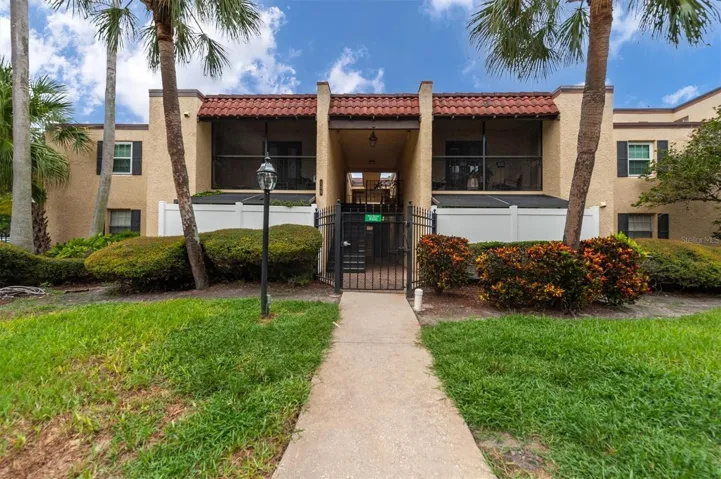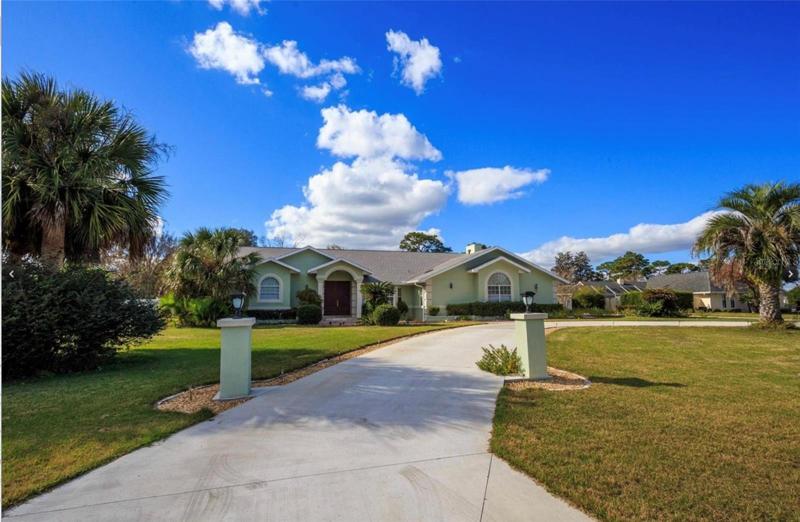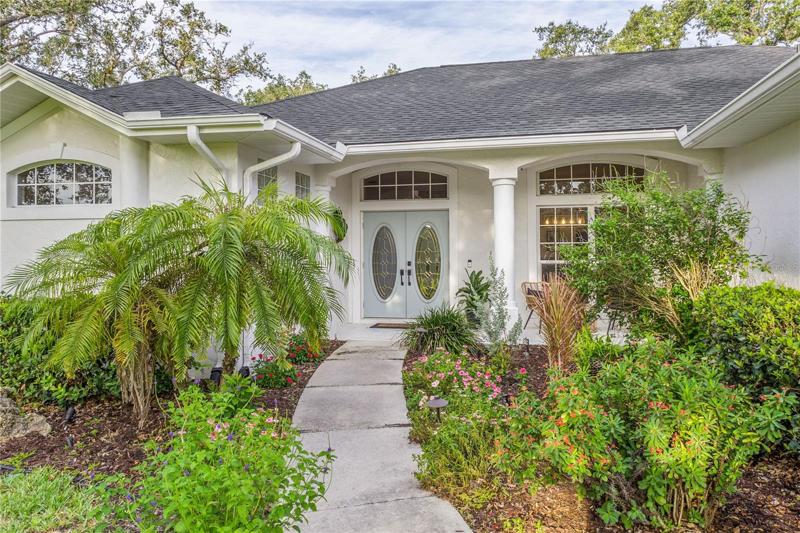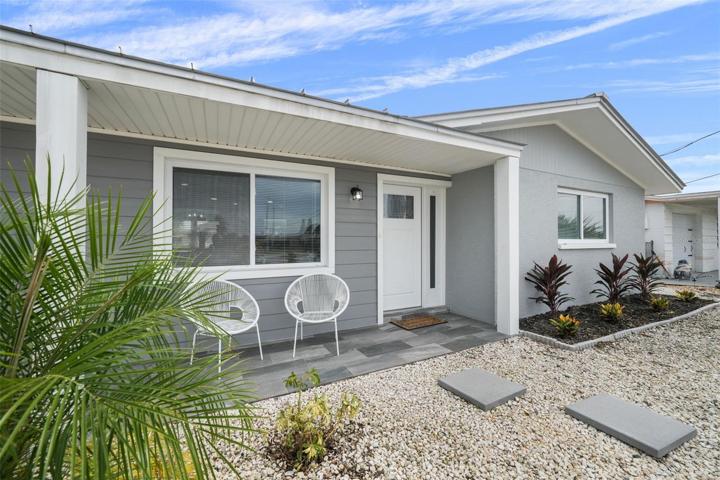267 Properties
Sort by:
18304 GULF BOULEVARD, REDINGTON SHORES, FL 33708
18304 GULF BOULEVARD, REDINGTON SHORES, FL 33708 Details
1 year ago
16 GLENDALE STREET, CLEARWATER, FL 33767
16 GLENDALE STREET, CLEARWATER, FL 33767 Details
1 year ago
206 CEDARWOOD CIRCLE, SEMINOLE, FL 33777
206 CEDARWOOD CIRCLE, SEMINOLE, FL 33777 Details
1 year ago
5170 NE 64TH AVENUE, SILVER SPRINGS, FL 34488
5170 NE 64TH AVENUE, SILVER SPRINGS, FL 34488 Details
1 year ago
