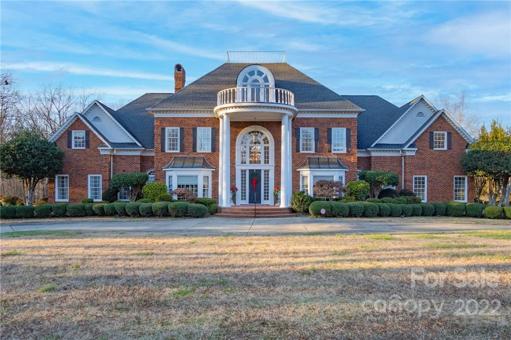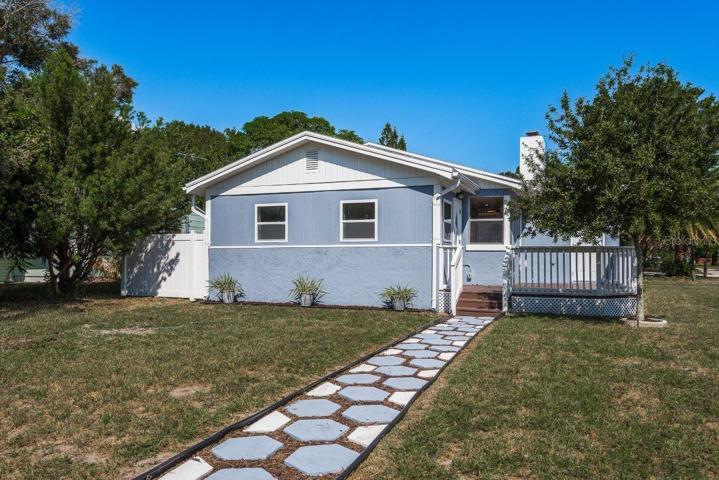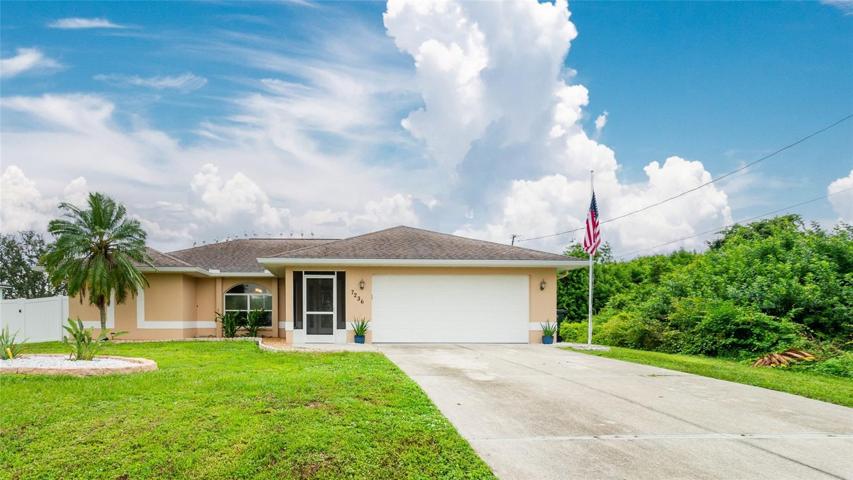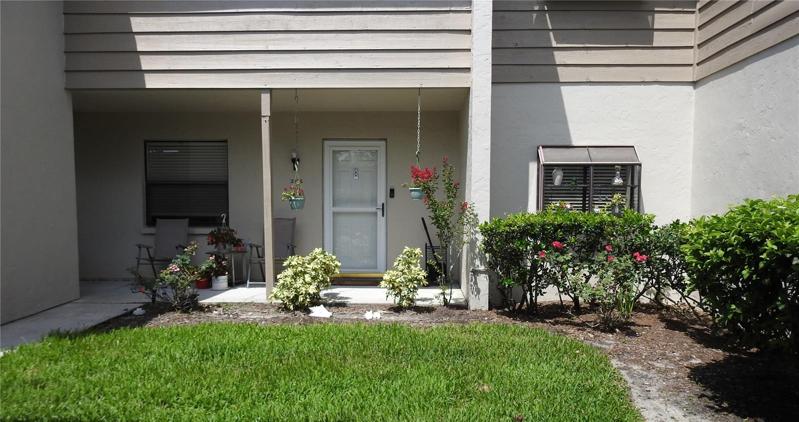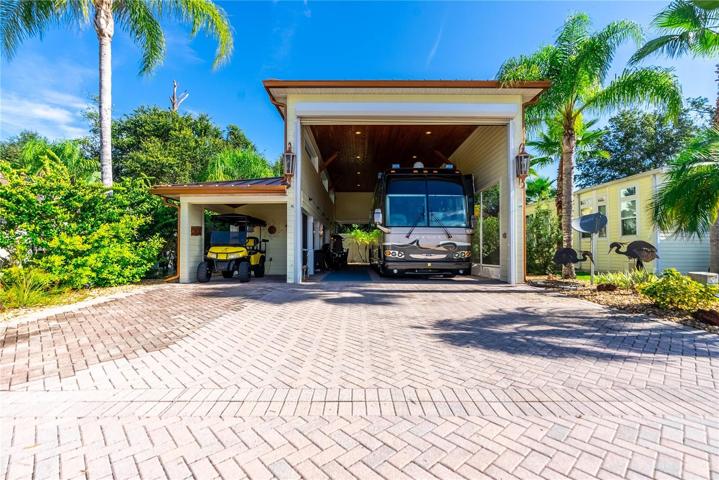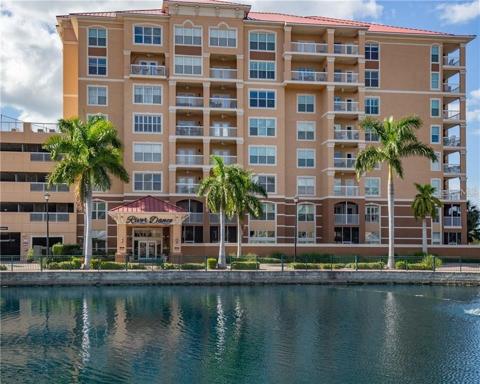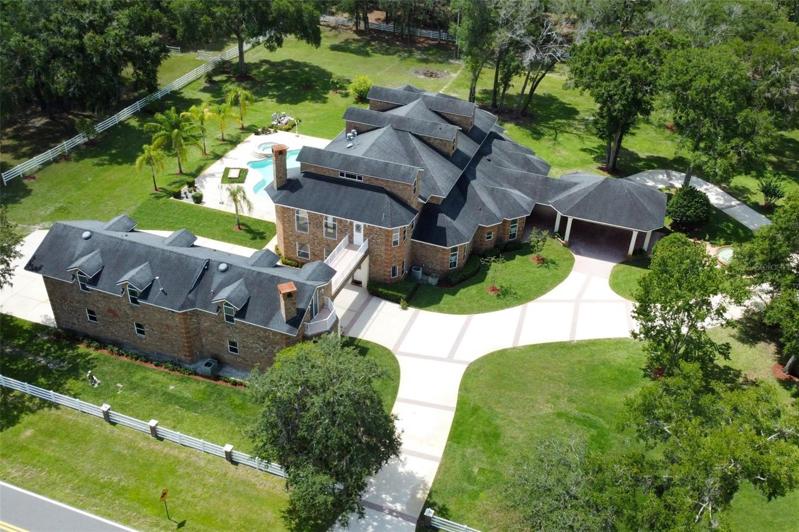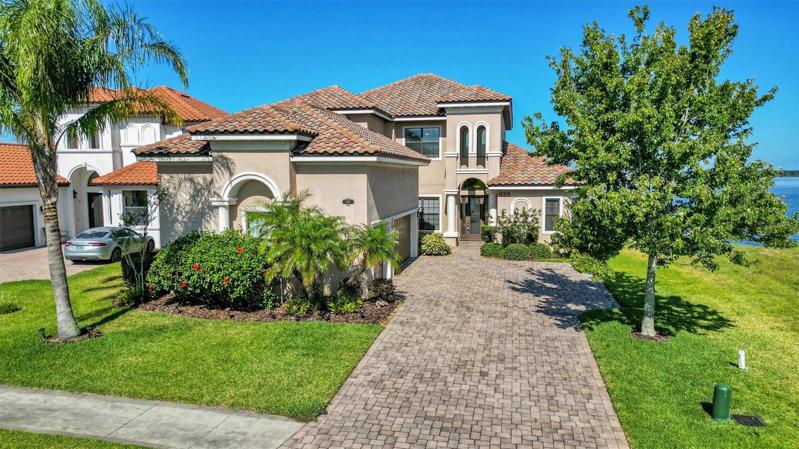267 Properties
Sort by:
3255 CROSS CREEK DRIVE, SARASOTA, FL 34231
3255 CROSS CREEK DRIVE, SARASOTA, FL 34231 Details
1 year ago
6841 AMANDA VISTA CIRCLE, LAND O LAKES, FL 34637
6841 AMANDA VISTA CIRCLE, LAND O LAKES, FL 34637 Details
1 year ago
1501 LAKE MARKHAM ROAD, SANFORD, FL 32771
1501 LAKE MARKHAM ROAD, SANFORD, FL 32771 Details
1 year ago
639 WATERFERN TRAIL DRIVE, AUBURNDALE, FL 33823
639 WATERFERN TRAIL DRIVE, AUBURNDALE, FL 33823 Details
1 year ago
