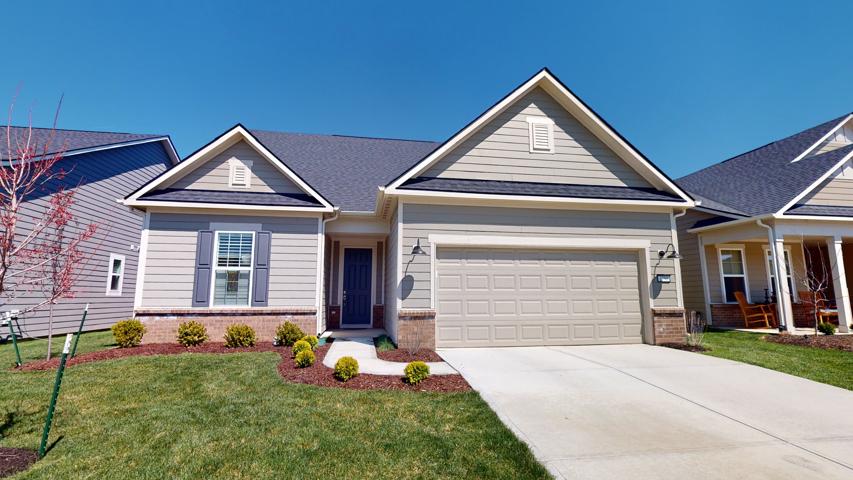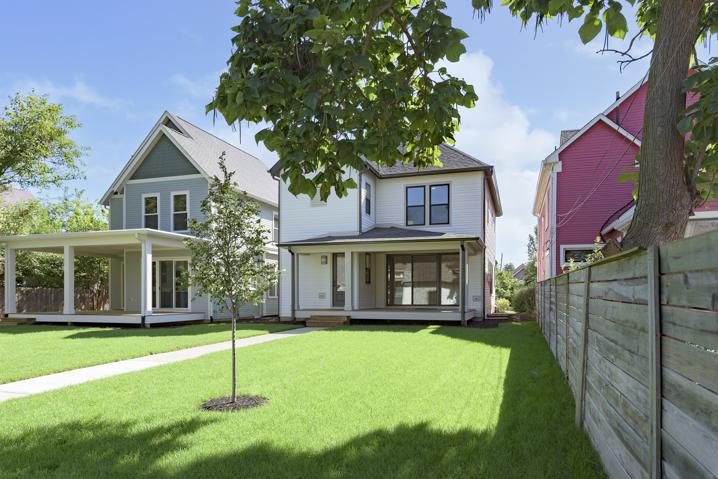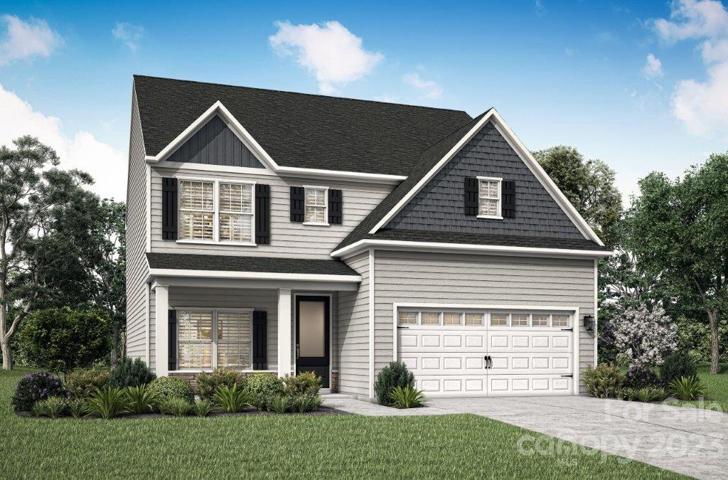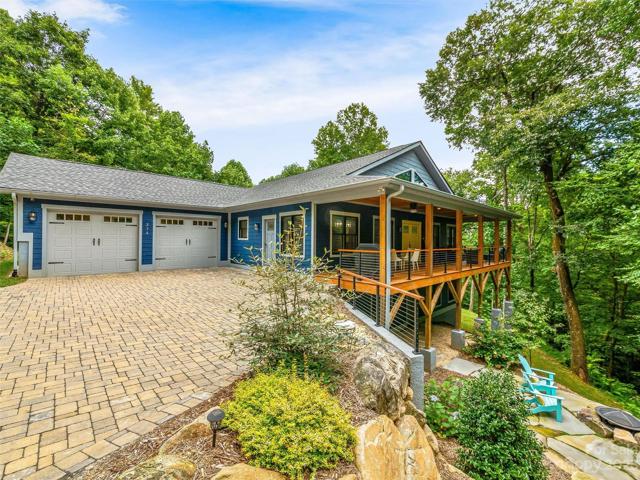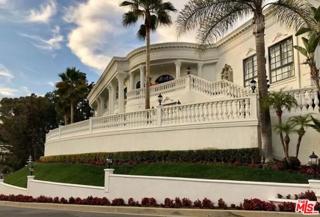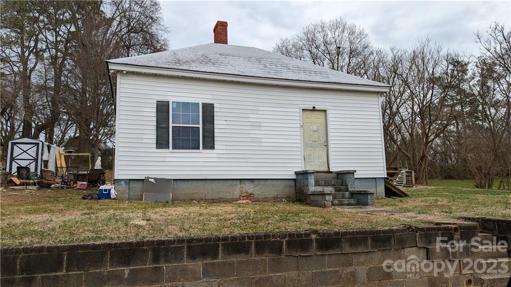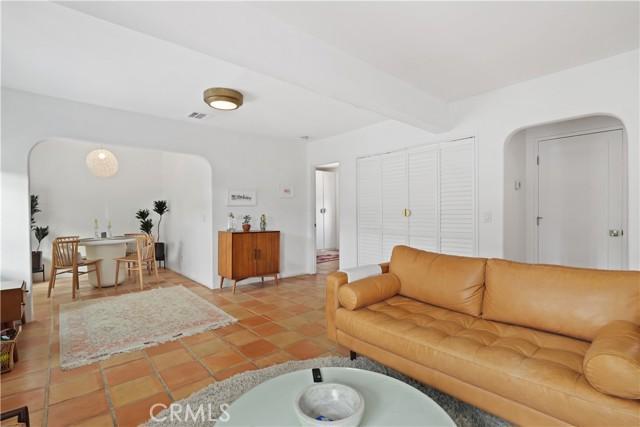584 Properties
Sort by:
2790 Lord Murphy Drive, Westfield, IN 46074
2790 Lord Murphy Drive, Westfield, IN 46074 Details
1 year ago
2048 N Central Avenue, Indianapolis, IN 46202
2048 N Central Avenue, Indianapolis, IN 46202 Details
1 year ago
110 Channel Street , San Francisco, CA 94158
110 Channel Street , San Francisco, CA 94158 Details
1 year ago
301 Mission Street , San Francisco, CA 94105
301 Mission Street , San Francisco, CA 94105 Details
1 year ago
9935 Kip Drive , Beverly Hills, CA 90210
9935 Kip Drive , Beverly Hills, CA 90210 Details
1 year ago
