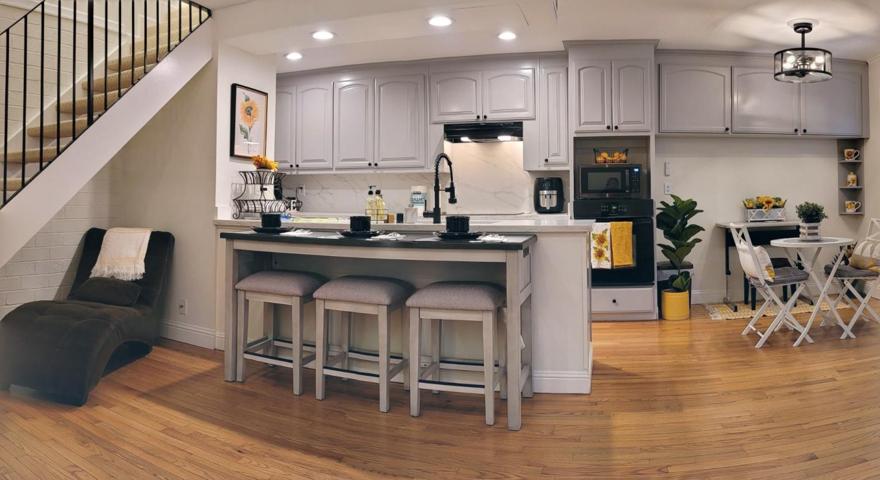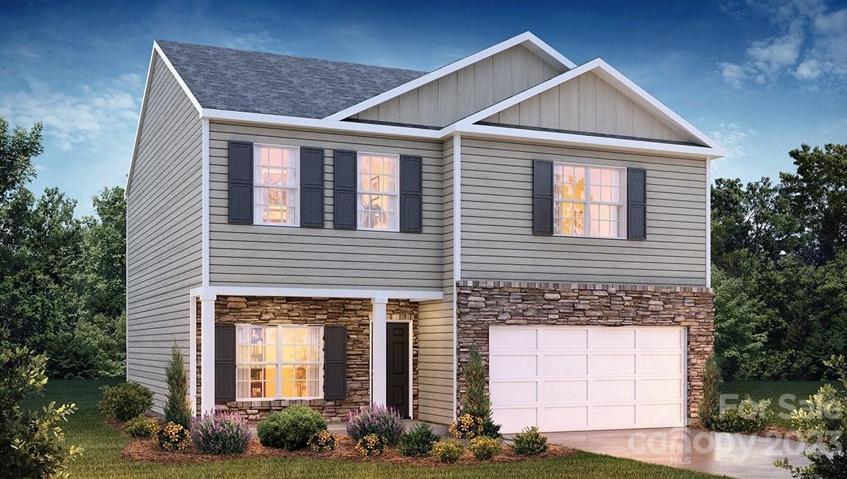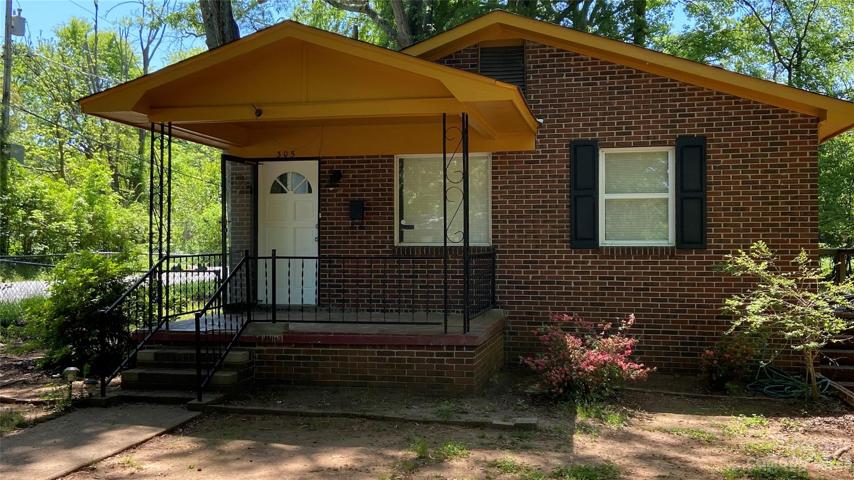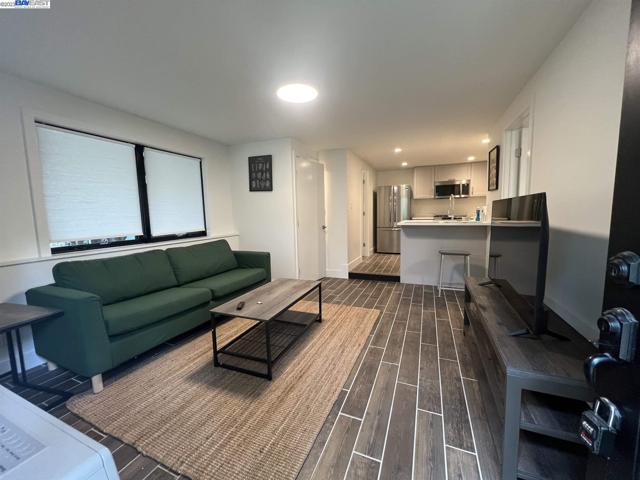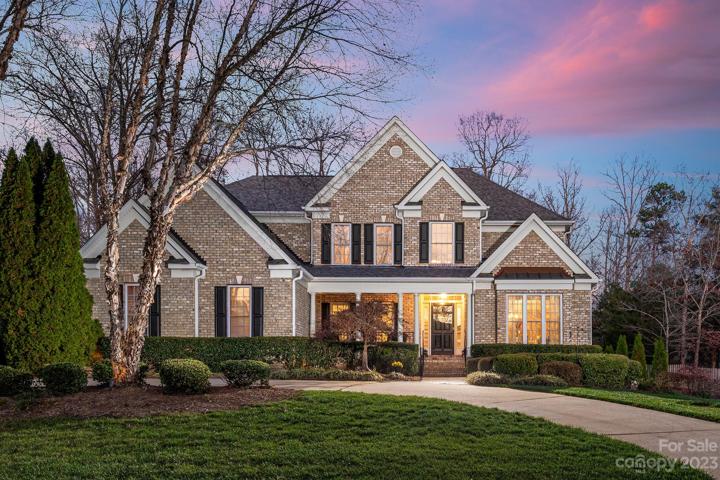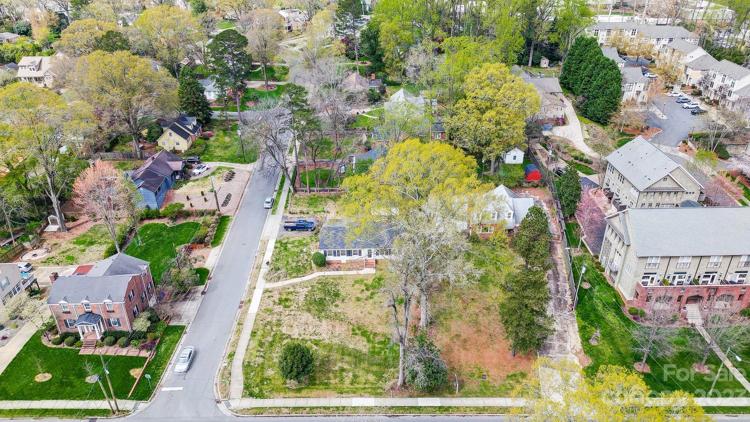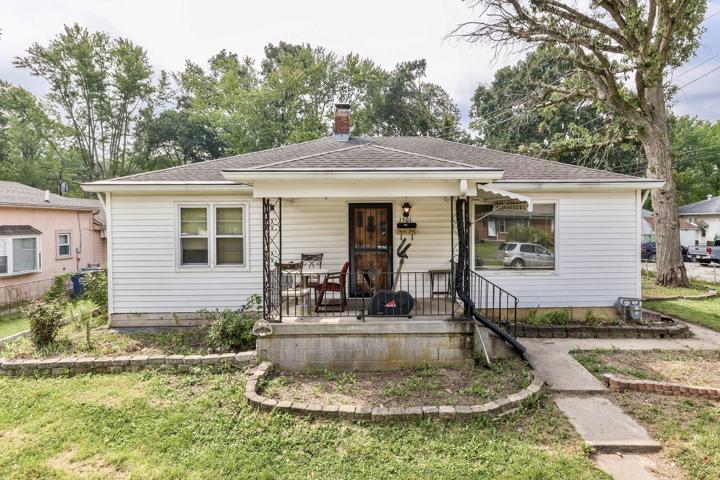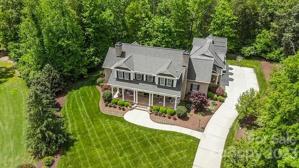584 Properties
Sort by:
3116 Winged Elm Street, Gastonia, NC 28056
3116 Winged Elm Street, Gastonia, NC 28056 Details
1 year ago
305 Scoggins Street, Rock Hill, SC 29730
305 Scoggins Street, Rock Hill, SC 29730 Details
1 year ago
1501 E Markwood Avenue, Indianapolis, IN 46227
1501 E Markwood Avenue, Indianapolis, IN 46227 Details
1 year ago
15328 June Washam Road, Davidson, NC 28036
15328 June Washam Road, Davidson, NC 28036 Details
1 year ago
