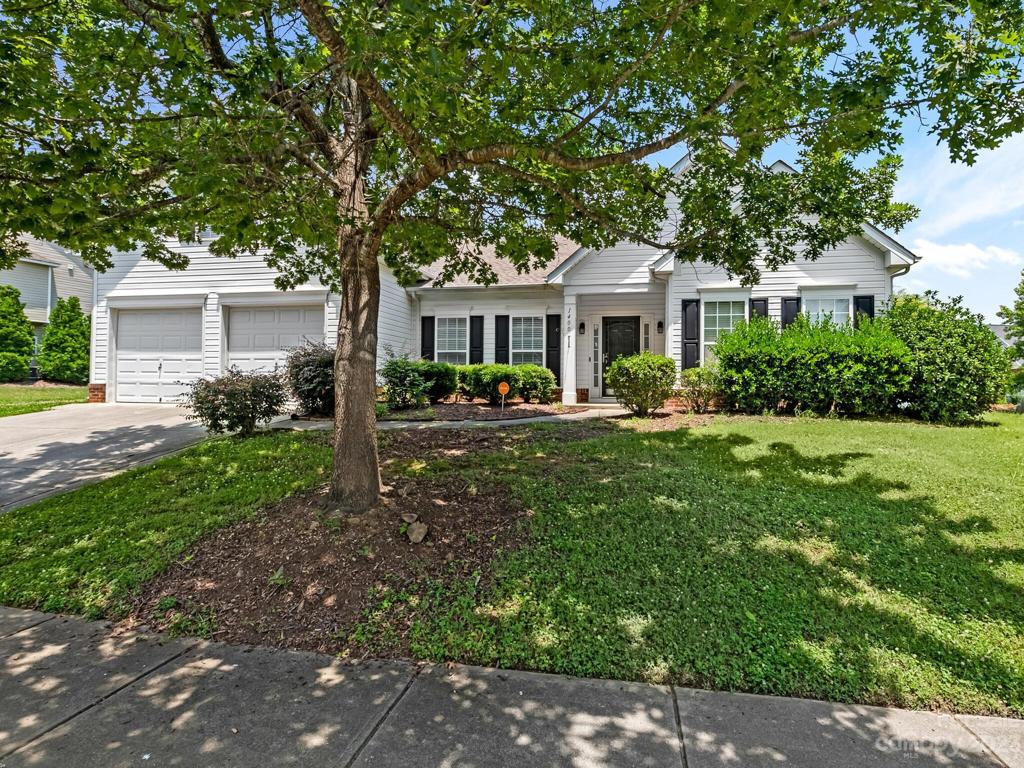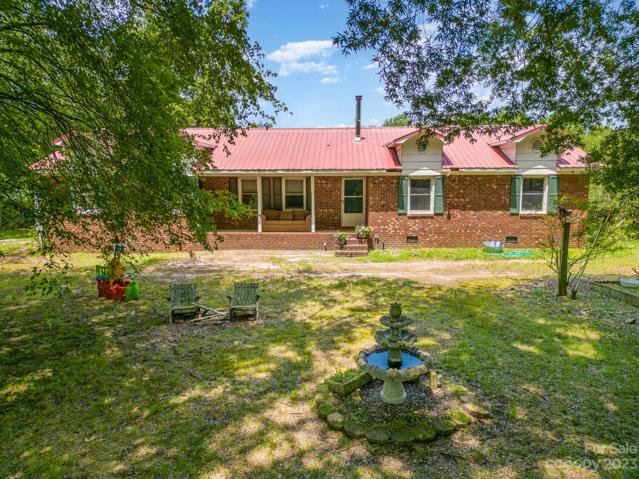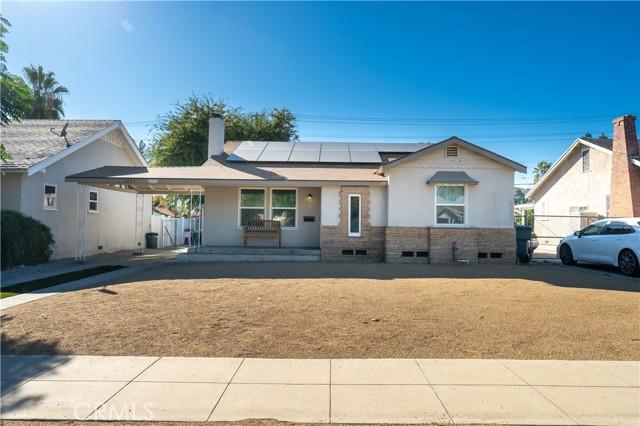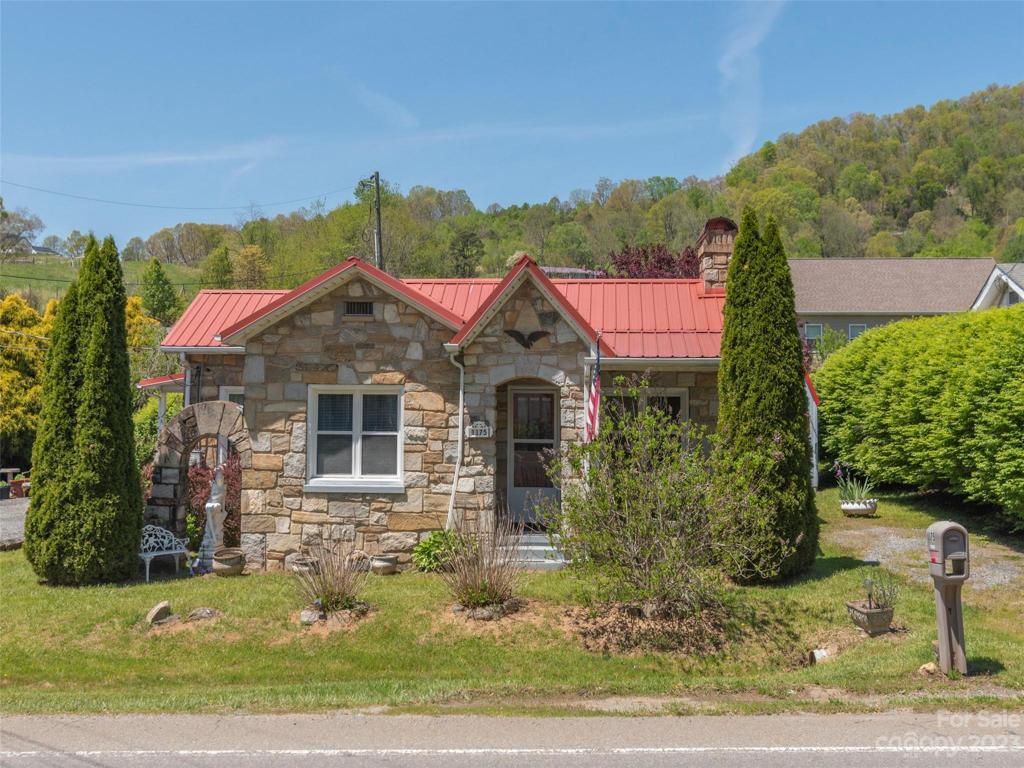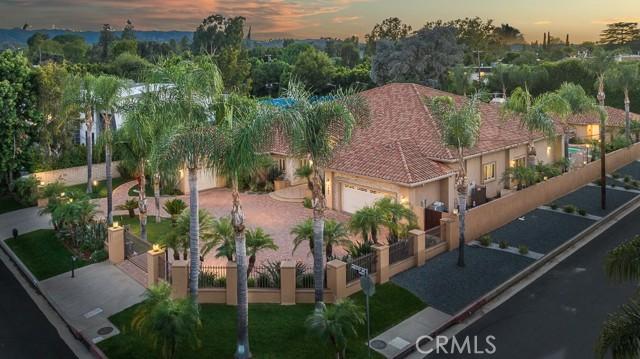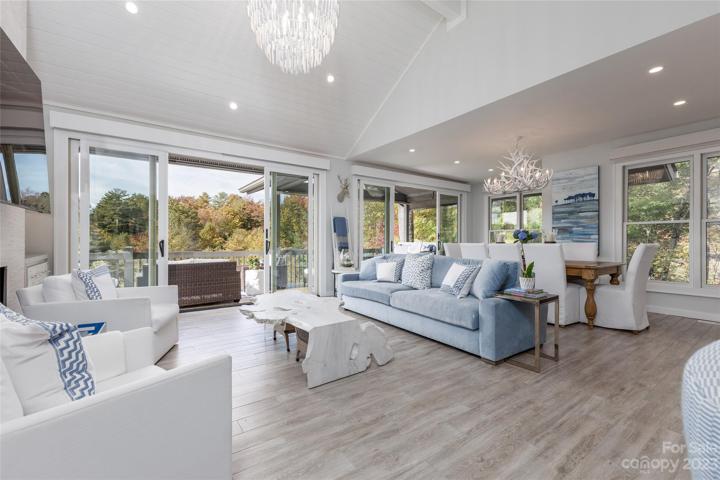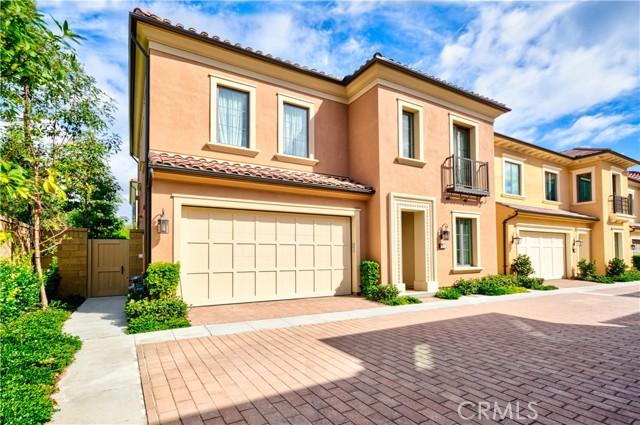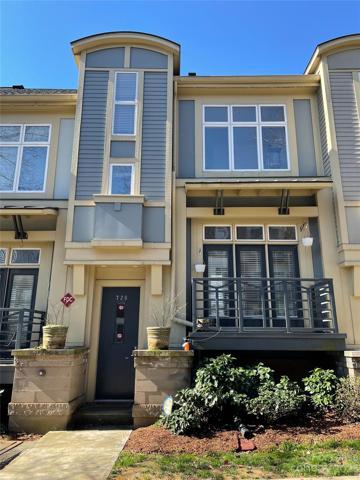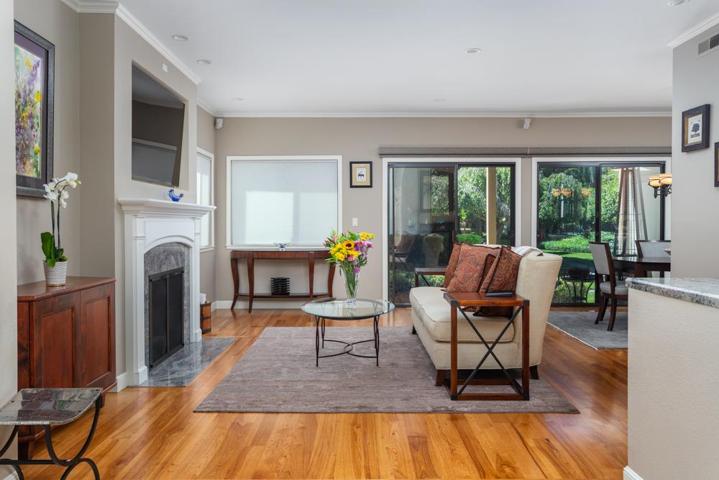584 Properties
Sort by:
1400 Langdon Terrace Drive, Indian Trail, NC 28079
1400 Langdon Terrace Drive, Indian Trail, NC 28079 Details
1 year ago
861 Union Church Road, Lancaster, SC 29720
861 Union Church Road, Lancaster, SC 29720 Details
1 year ago
3264 N Pershing Avenue , San Bernardino, CA 92405
3264 N Pershing Avenue , San Bernardino, CA 92405 Details
1 year ago
1175 Crabtree Road, Waynesville, NC 28785
1175 Crabtree Road, Waynesville, NC 28785 Details
1 year ago
5421 Amestoy Avenue , Encino (los Angeles), CA 91316
5421 Amestoy Avenue , Encino (los Angeles), CA 91316 Details
1 year ago
82 Racquet Club Villas Drive, Sapphire, NC 28774
82 Racquet Club Villas Drive, Sapphire, NC 28774 Details
1 year ago
726 Garden District Drive, Charlotte, NC 28202
726 Garden District Drive, Charlotte, NC 28202 Details
1 year ago
50 Horgan Avenue , Redwood City, CA 94061
50 Horgan Avenue , Redwood City, CA 94061 Details
1 year ago
