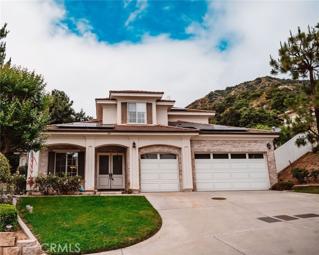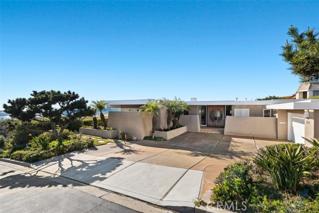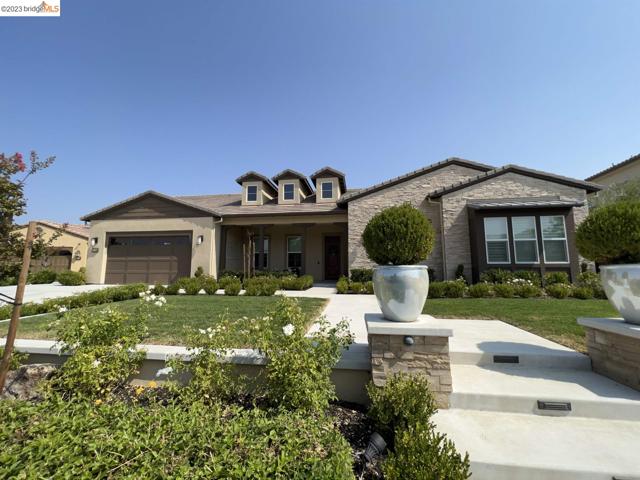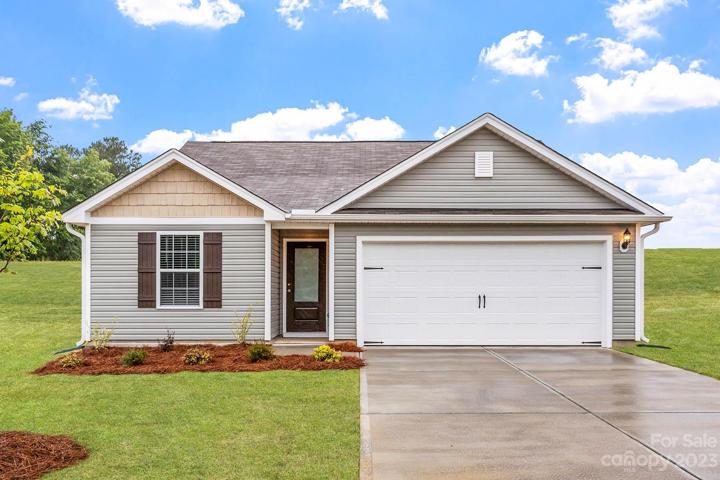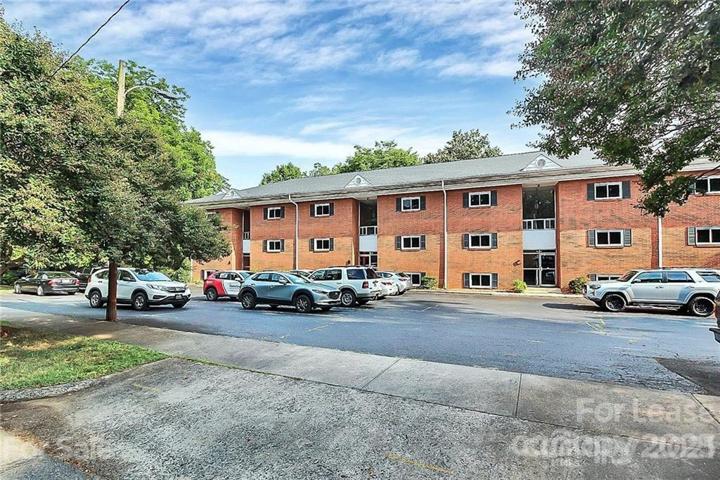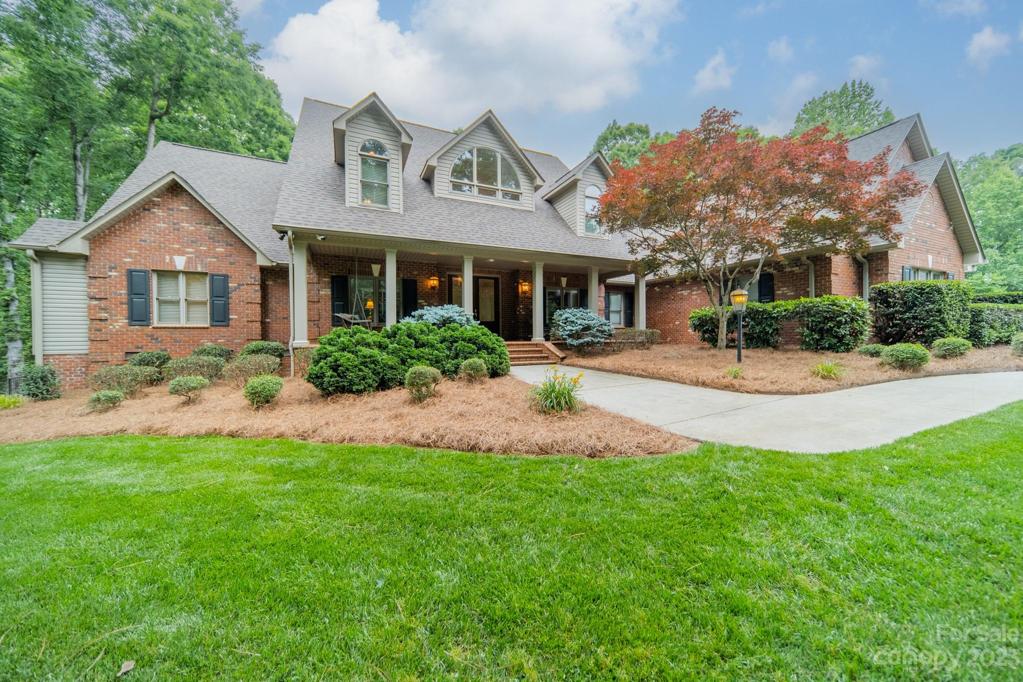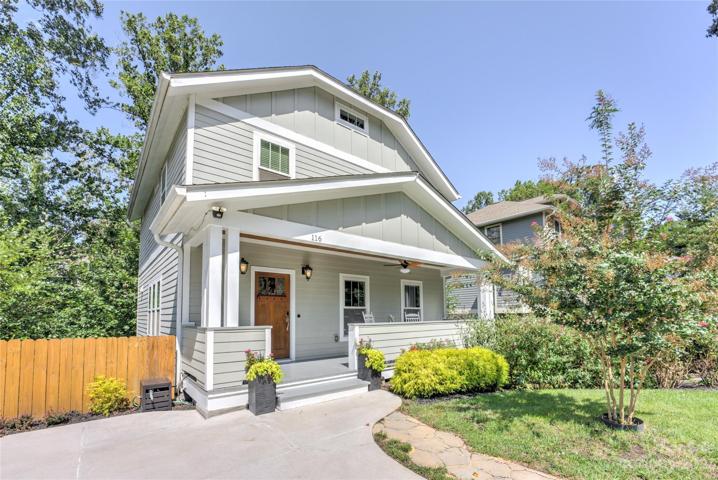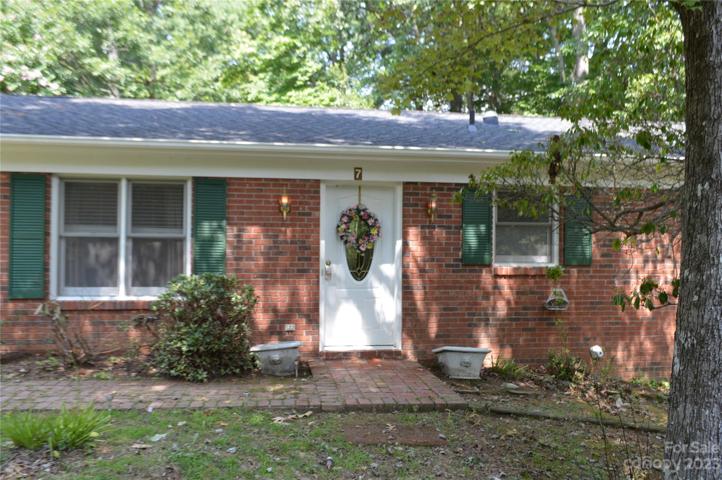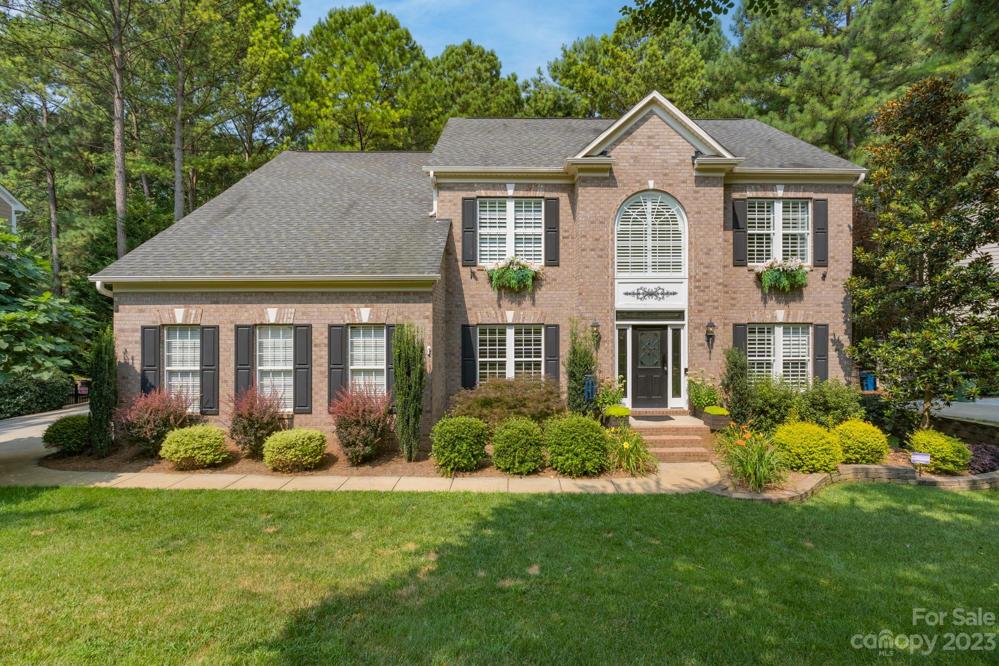584 Properties
Sort by:
1163 Norumbega Drive , Monrovia, CA 91016
1163 Norumbega Drive , Monrovia, CA 91016 Details
1 year ago
119 Monarch Bay Drive , Dana Point, CA 92629
119 Monarch Bay Drive , Dana Point, CA 92629 Details
1 year ago
3425 Clover Valley Drive, Gastonia, NC 28052
3425 Clover Valley Drive, Gastonia, NC 28052 Details
1 year ago
112 Whiterock Drive, Mount Holly, NC 28120
112 Whiterock Drive, Mount Holly, NC 28120 Details
1 year ago
