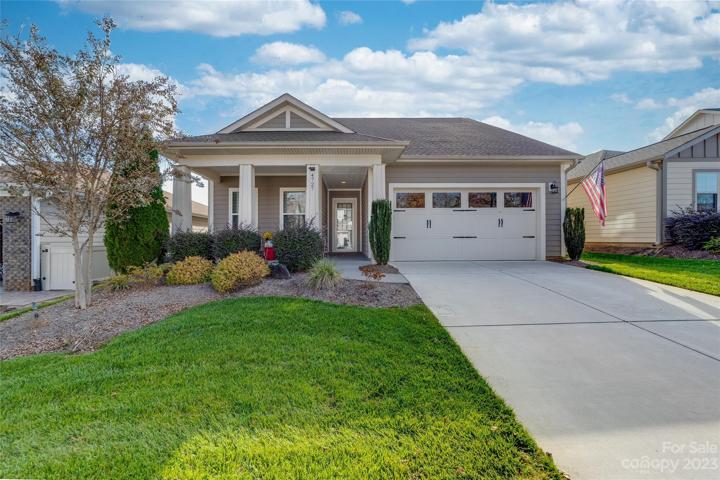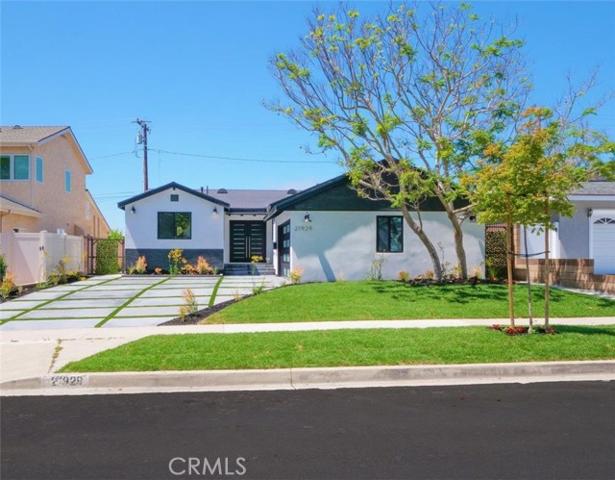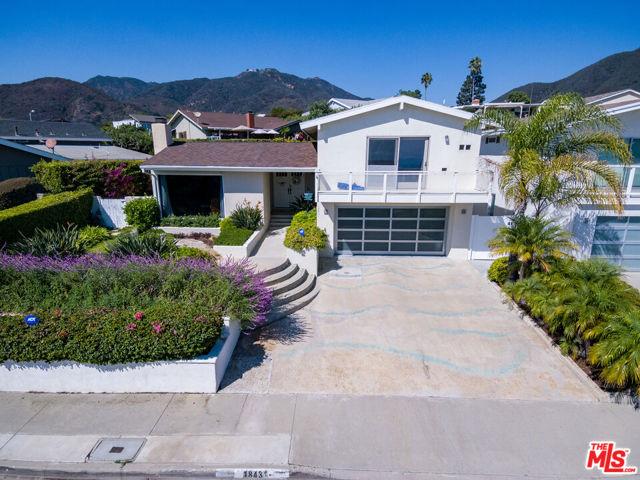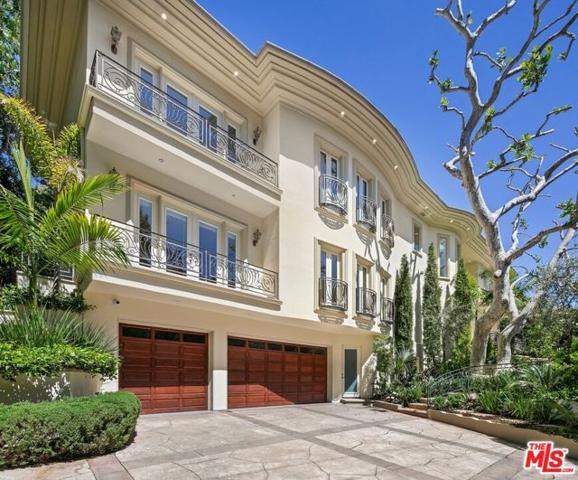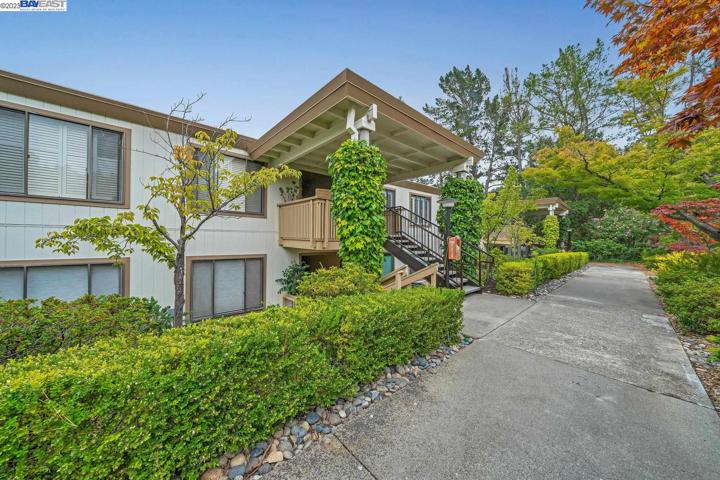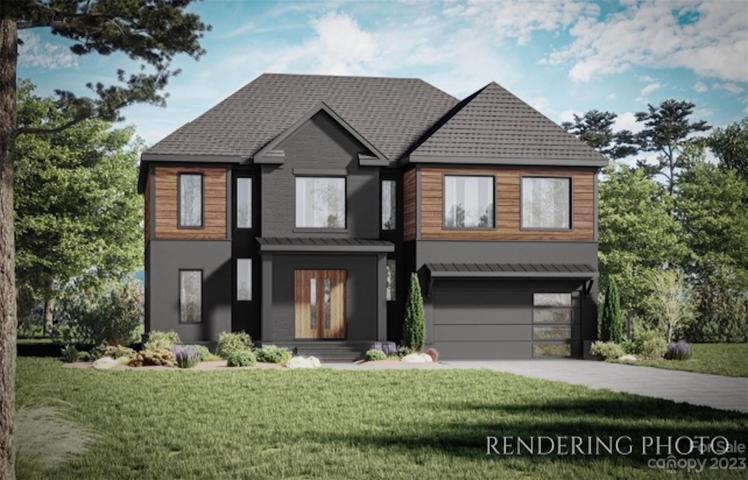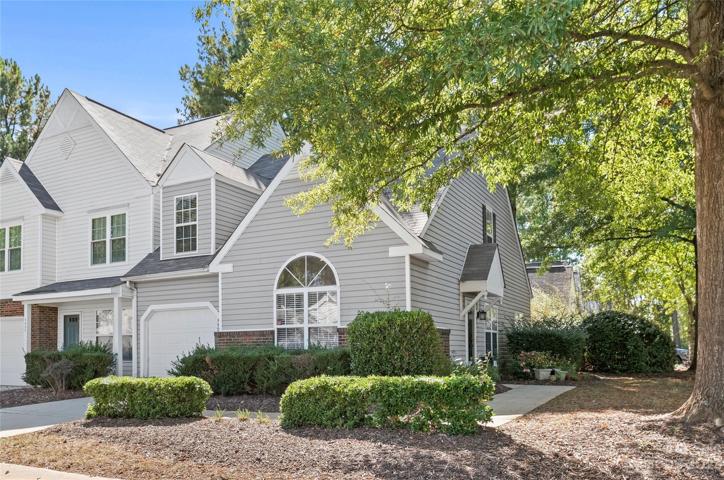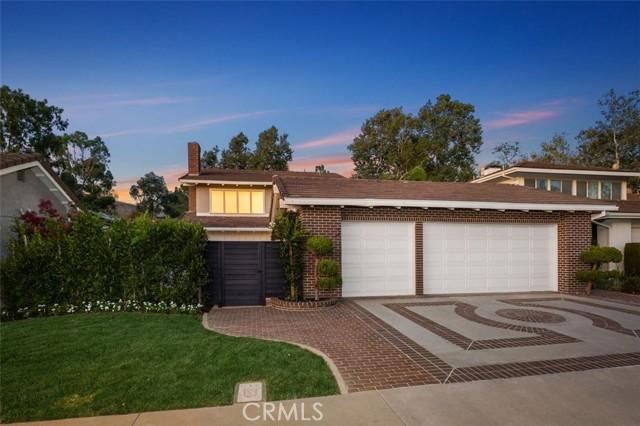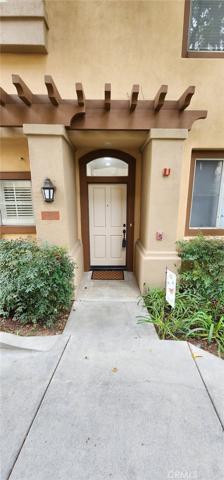584 Properties
Sort by:
4727 Looking Glass Trail, Denver, NC 28037
4727 Looking Glass Trail, Denver, NC 28037 Details
1 year ago
18431 Kingsport Drive , Malibu, CA 90265
18431 Kingsport Drive , Malibu, CA 90265 Details
1 year ago
1350 Benedict Canyon Drive , Other – See Remarks, CA 90210
1350 Benedict Canyon Drive , Other - See Remarks, CA 90210 Details
1 year ago
