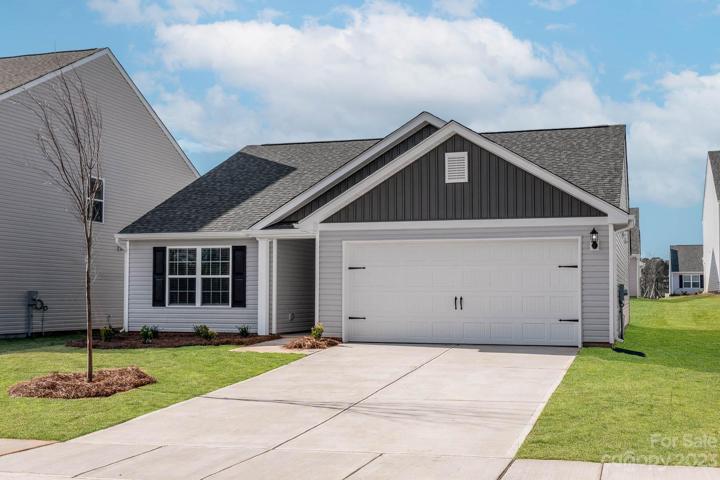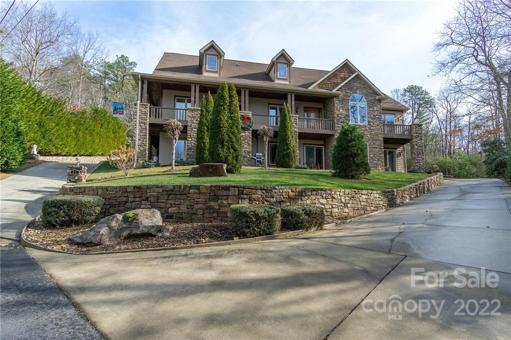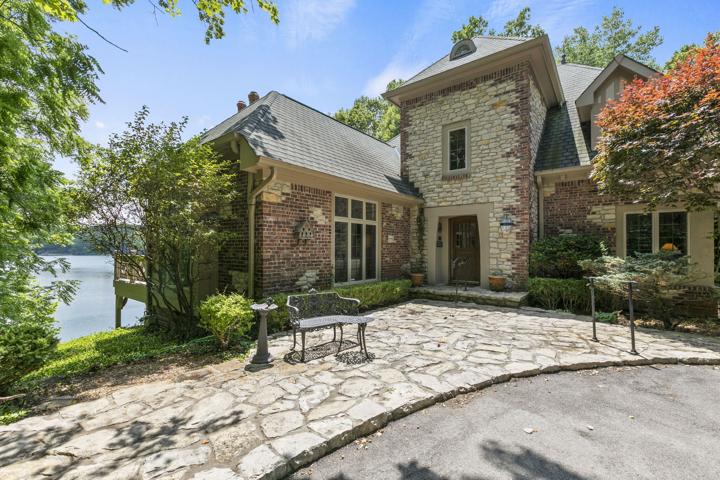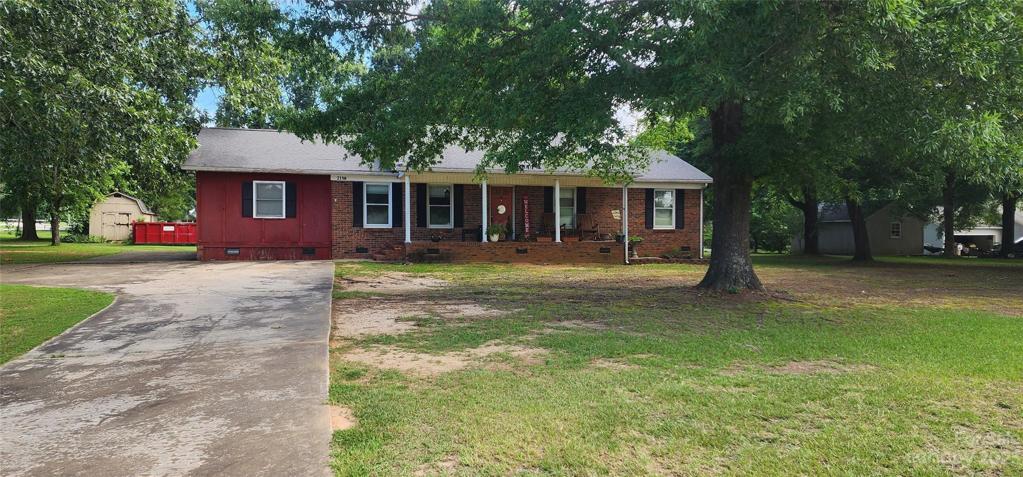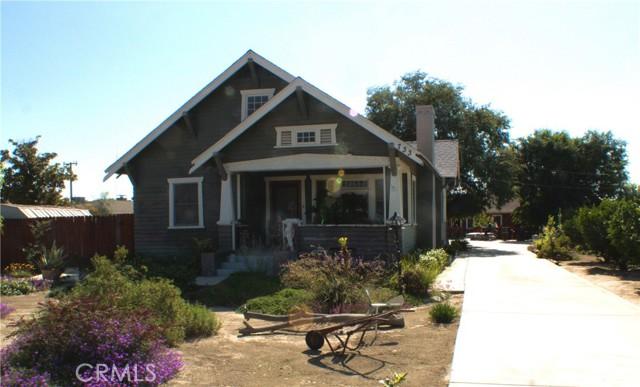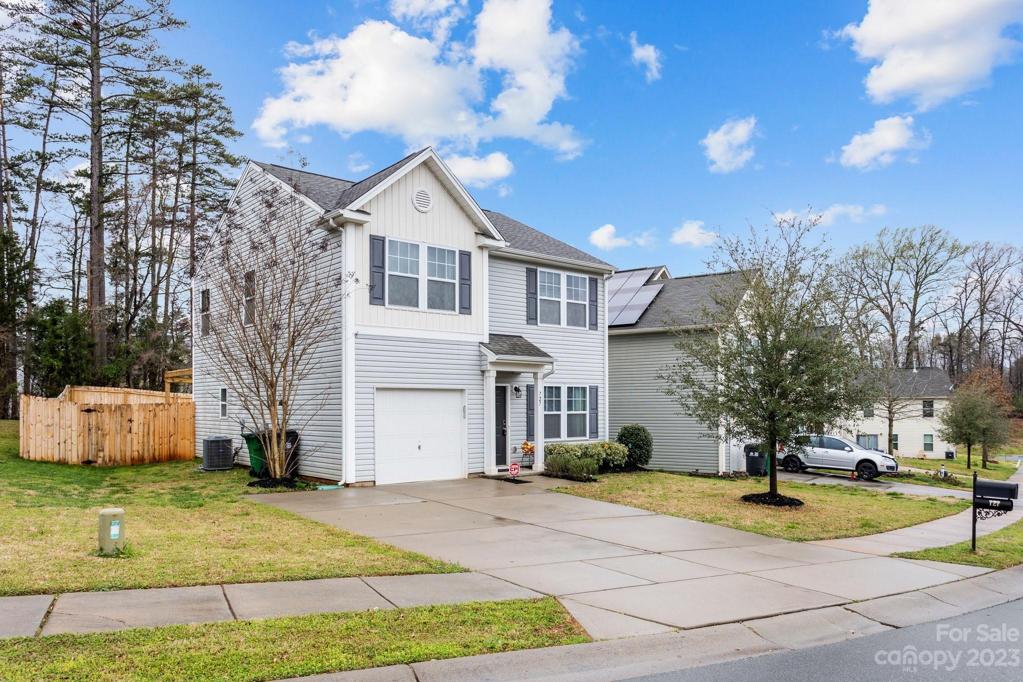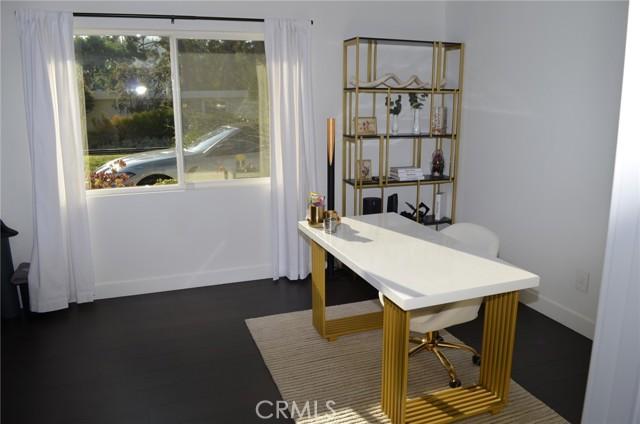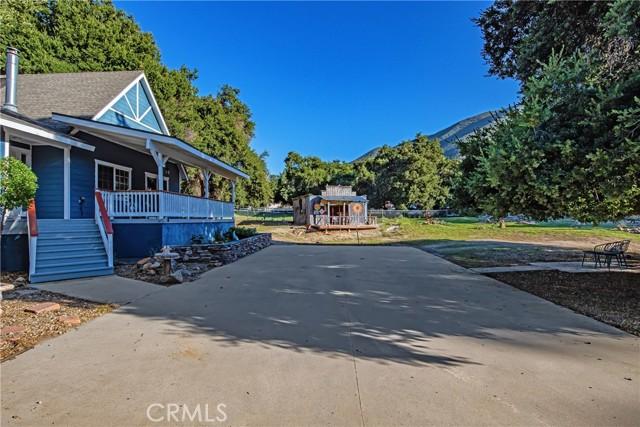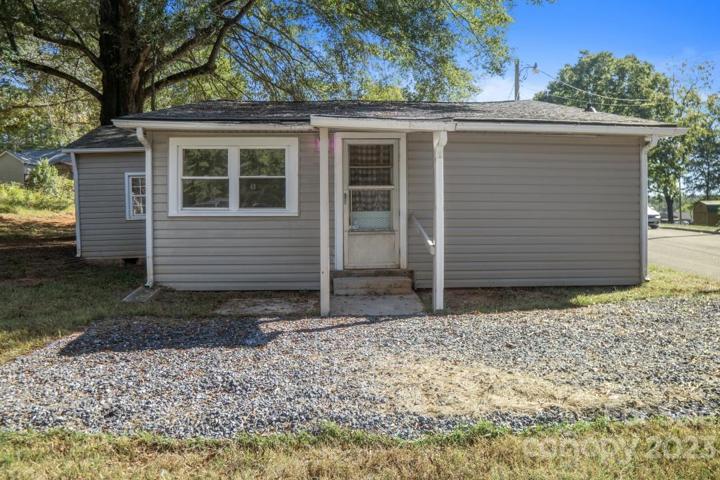584 Properties
Sort by:
11 Trails Of Kitazuma Road, Black Mountain, NC 28711
11 Trails Of Kitazuma Road, Black Mountain, NC 28711 Details
1 year ago
4611 W Pitcher Drive, Trafalgar, IN 46181
4611 W Pitcher Drive, Trafalgar, IN 46181 Details
1 year ago
733 S San Jacinto Street , Hemet, CA 92543
733 S San Jacinto Street , Hemet, CA 92543 Details
1 year ago
727 Mountain Quail Drive, Charlotte, NC 28216
727 Mountain Quail Drive, Charlotte, NC 28216 Details
1 year ago
4419 Romero Drive , Los Angeles, CA 91356
4419 Romero Drive , Los Angeles, CA 91356 Details
1 year ago
15134 Calle Verdad , Green Valley, CA 91390
15134 Calle Verdad , Green Valley, CA 91390 Details
1 year ago
