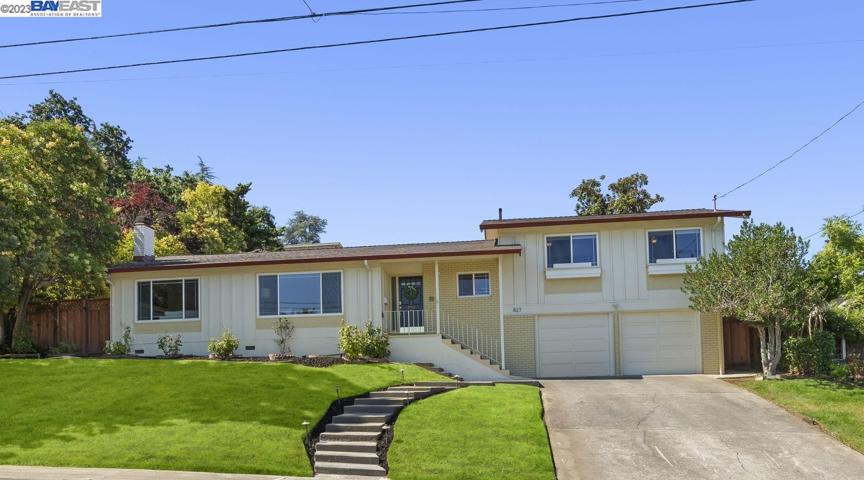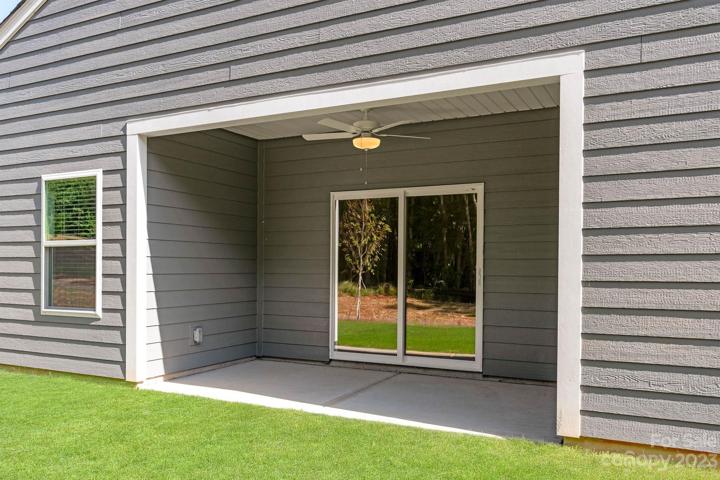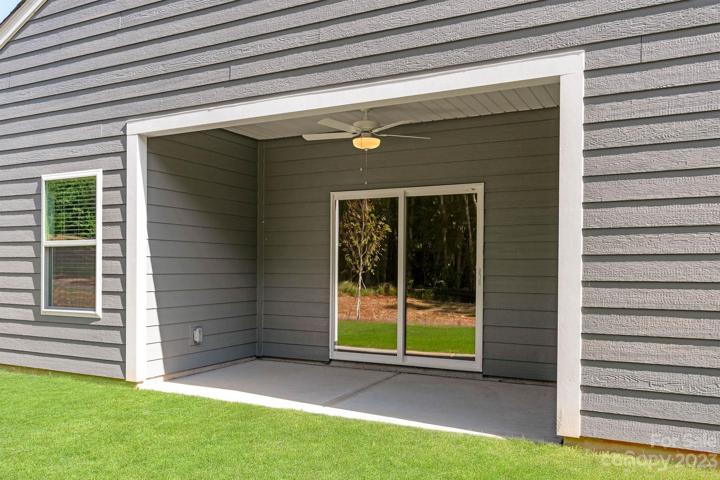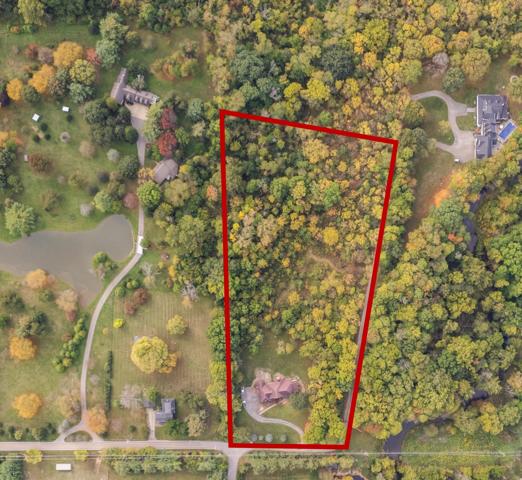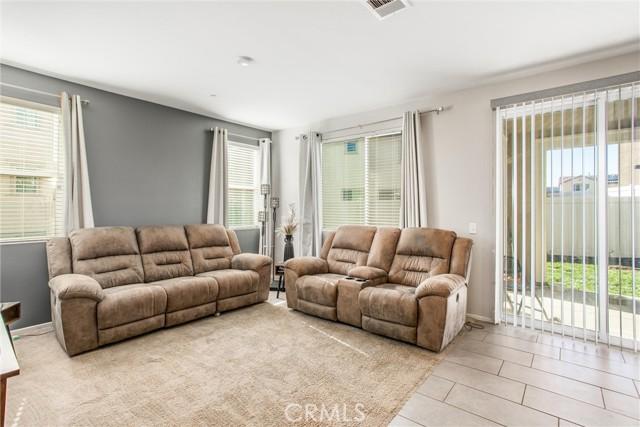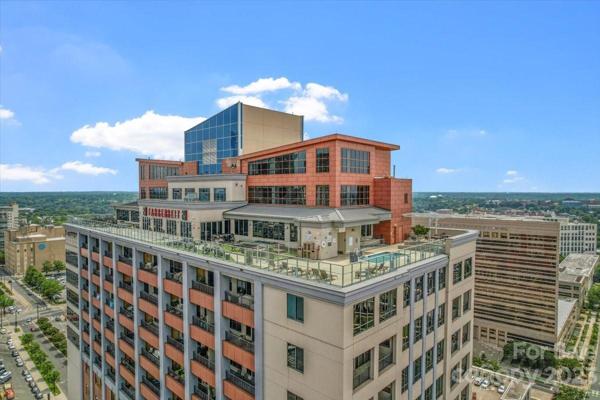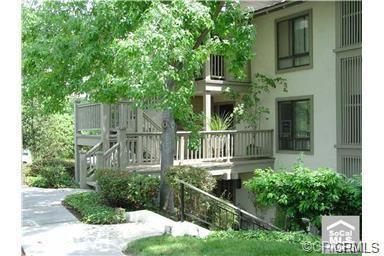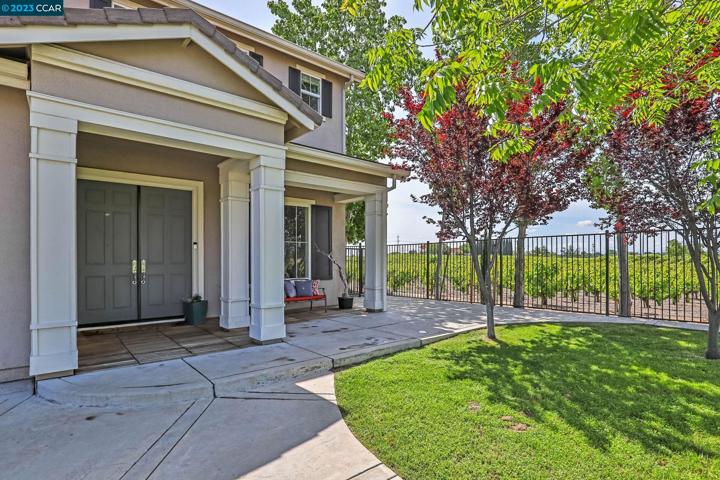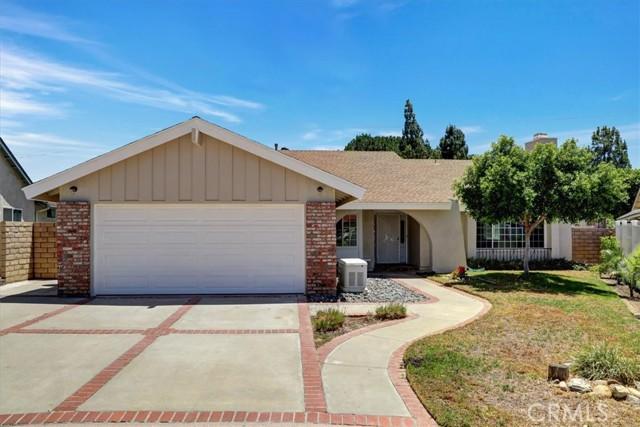584 Properties
Sort by:
3511 N Willow Road, Zionsville, IN 46077
3511 N Willow Road, Zionsville, IN 46077 Details
1 year ago
222 S Caldwell Street, Charlotte, NC 28202
222 S Caldwell Street, Charlotte, NC 28202 Details
1 year ago
3217 Sheri Drive , Simi Valley, CA 93063
3217 Sheri Drive , Simi Valley, CA 93063 Details
1 year ago
