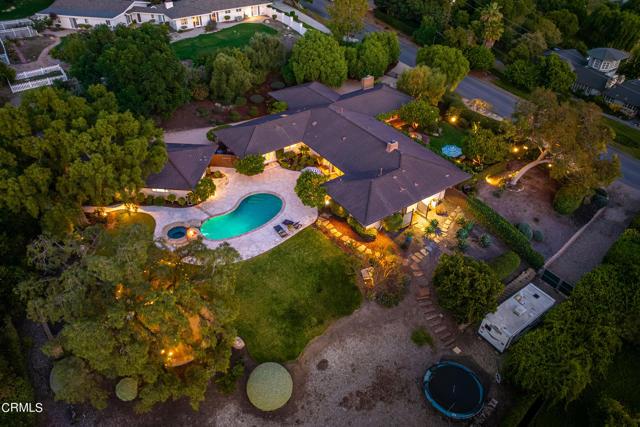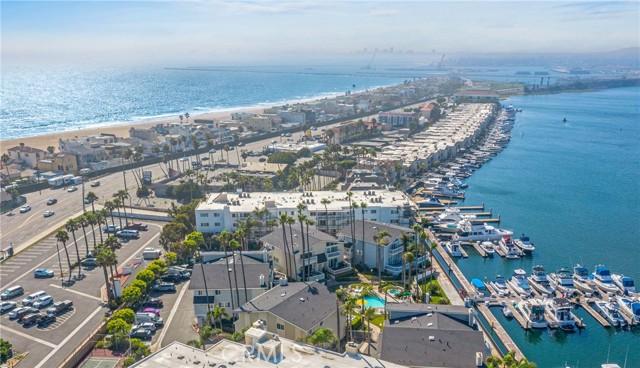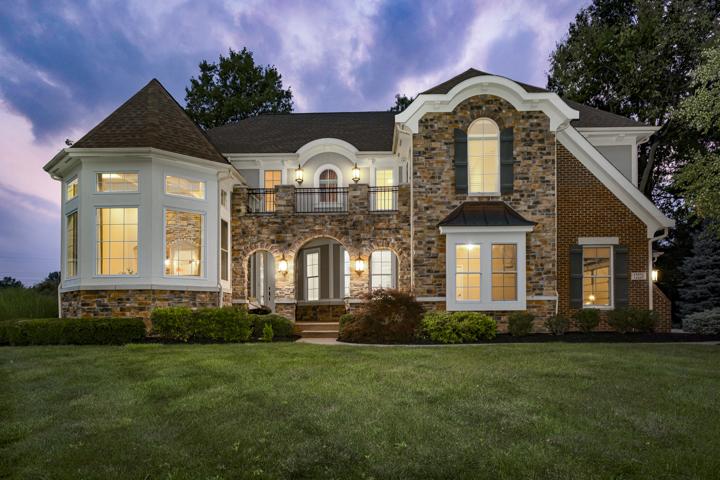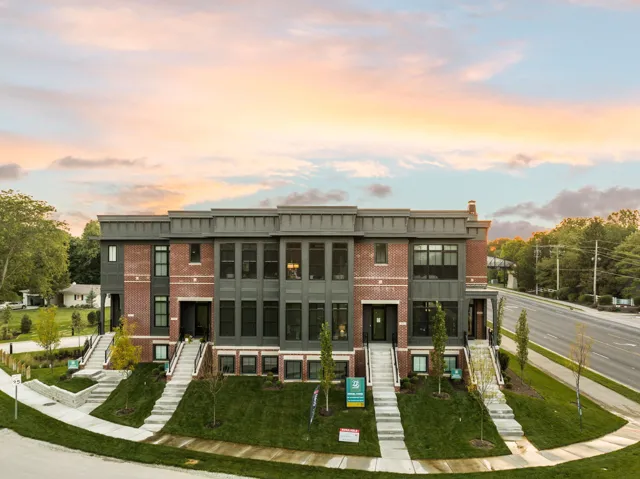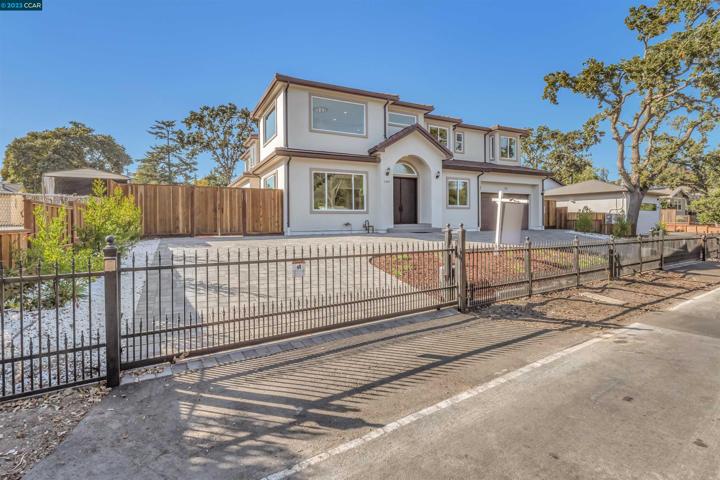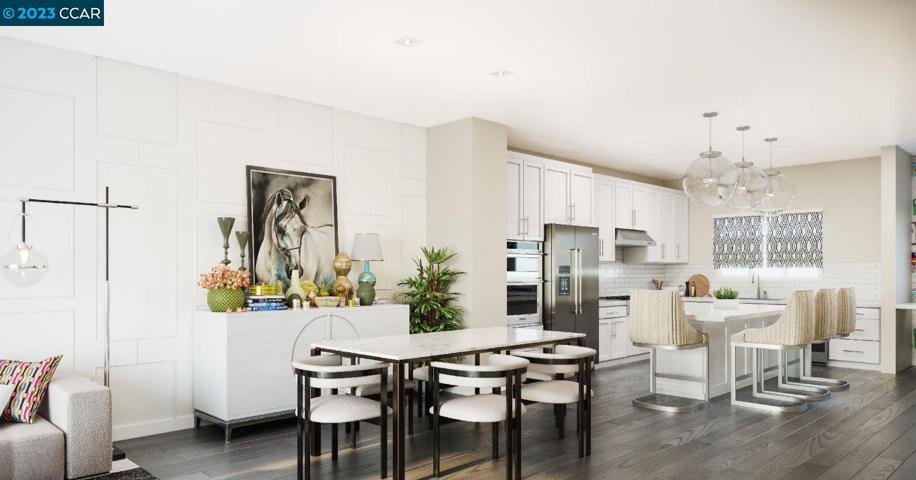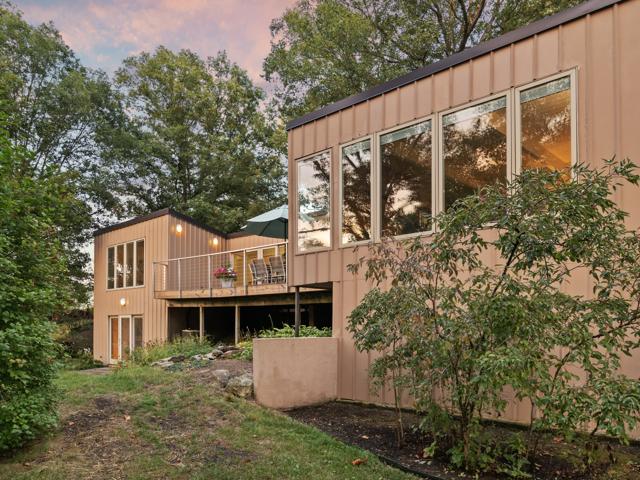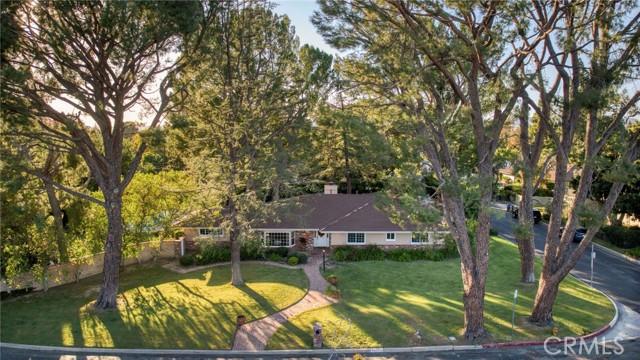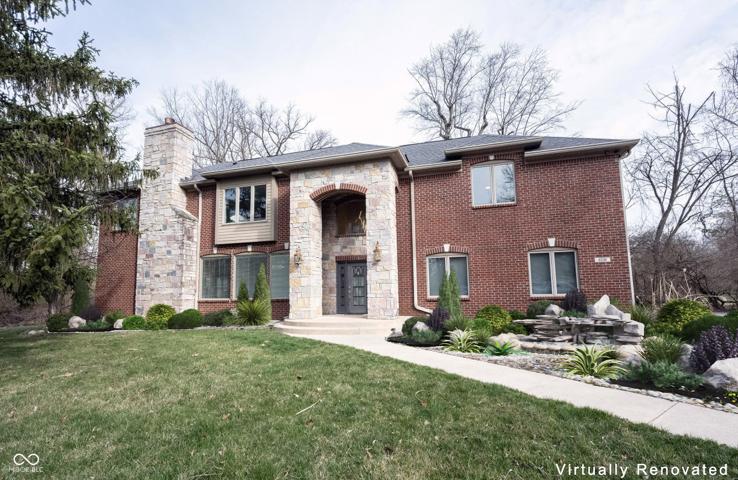584 Properties
Sort by:
57 Cerro Crest Drive , Camarillo, CA 93010
57 Cerro Crest Drive , Camarillo, CA 93010 Details
1 year ago
16255 Pacific Circle , Huntington Beach, CA 92649
16255 Pacific Circle , Huntington Beach, CA 92649 Details
1 year ago
12220 Poplar Bend Boulevard, Fishers, IN 46037
12220 Poplar Bend Boulevard, Fishers, IN 46037 Details
1 year ago
1407 Boulevard Way , Walnut Creek, CA 94595
1407 Boulevard Way , Walnut Creek, CA 94595 Details
1 year ago
3685 Integration Common , Fremont, CA 94538
3685 Integration Common , Fremont, CA 94538 Details
1 year ago
9704 Raintree S Drive, Columbus, IN 47201
9704 Raintree S Drive, Columbus, IN 47201 Details
1 year ago
8821 Newcastle Avenue , Northridge (los Angeles), CA 91325
8821 Newcastle Avenue , Northridge (los Angeles), CA 91325 Details
1 year ago
