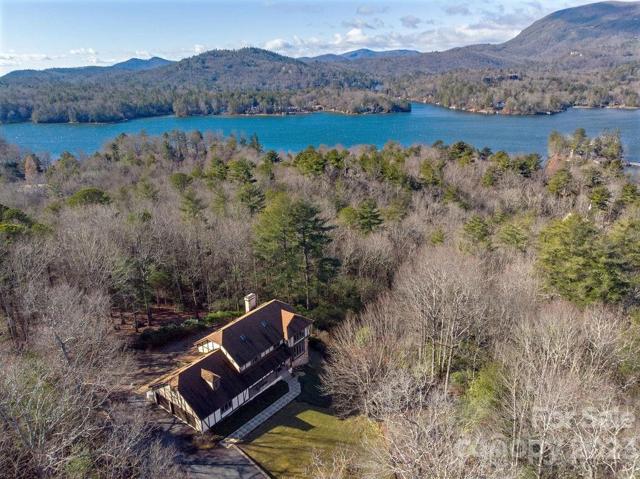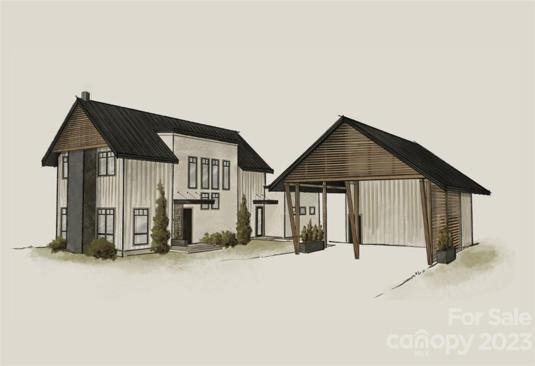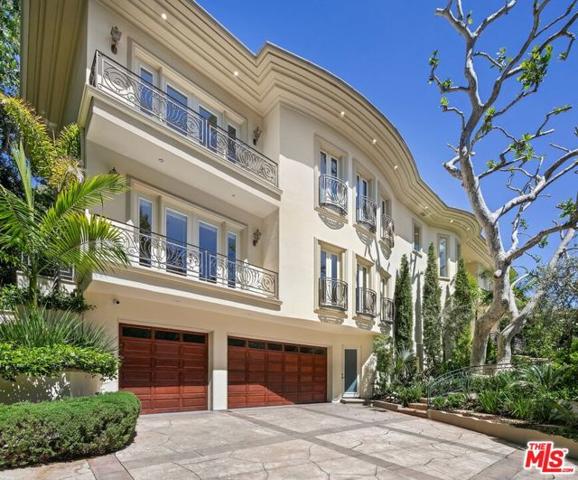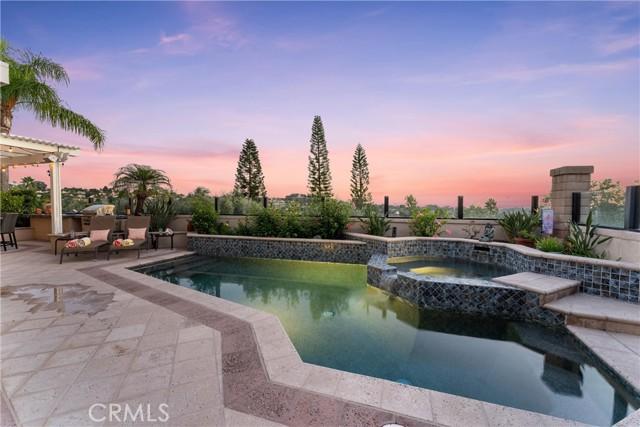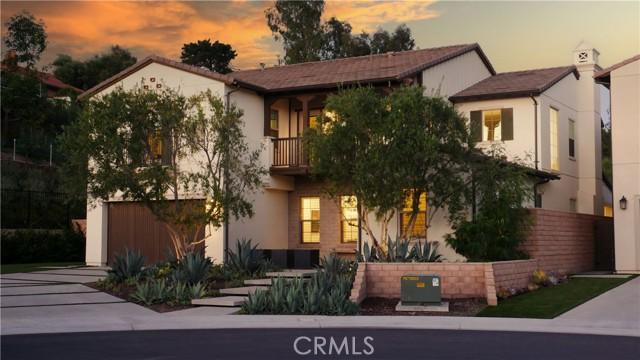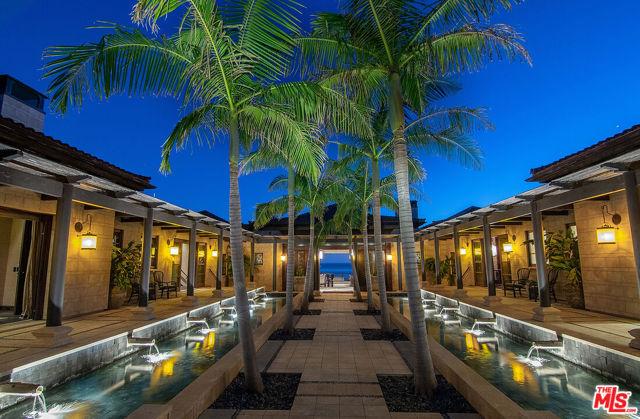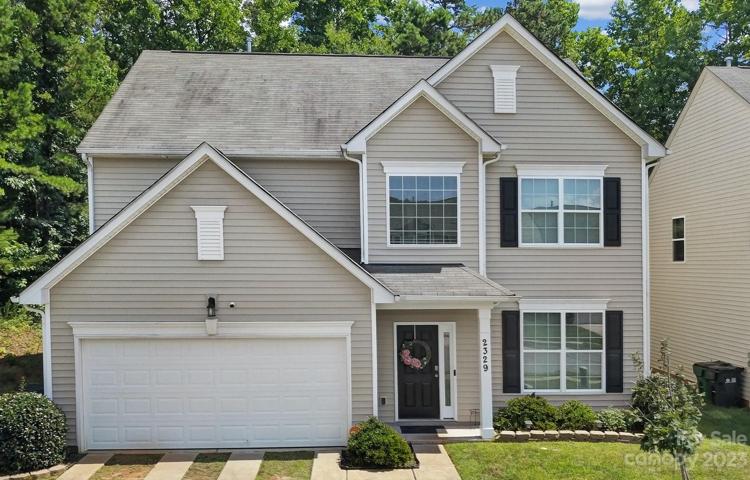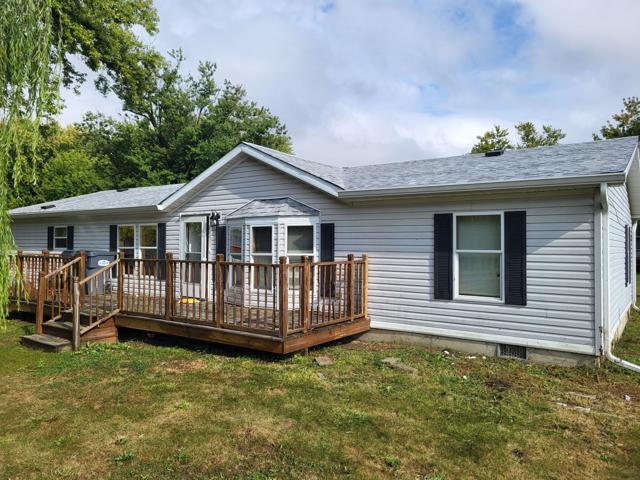584 Properties
Sort by:
800 Blue Ridge Road, Lake Toxaway, NC 28747
800 Blue Ridge Road, Lake Toxaway, NC 28747 Details
1 year ago
Lot #4 Old Haywood Road, Mills River, NC 28759
Lot #4 Old Haywood Road, Mills River, NC 28759 Details
1 year ago
1350 Benedict Canyon Drive , Other – See Remarks, CA 90210
1350 Benedict Canyon Drive , Other - See Remarks, CA 90210 Details
1 year ago
27040 S Ridge Drive , Mission Viejo, CA 92692
27040 S Ridge Drive , Mission Viejo, CA 92692 Details
1 year ago
24834 Pacific Coast Highway , Malibu, CA 90265
24834 Pacific Coast Highway , Malibu, CA 90265 Details
1 year ago
2329 Gladwyne Place, Charlotte, NC 28269
2329 Gladwyne Place, Charlotte, NC 28269 Details
1 year ago
945 S. Wisconsin Avenue, Matthews, IN 46957
945 S. Wisconsin Avenue, Matthews, IN 46957 Details
1 year ago
