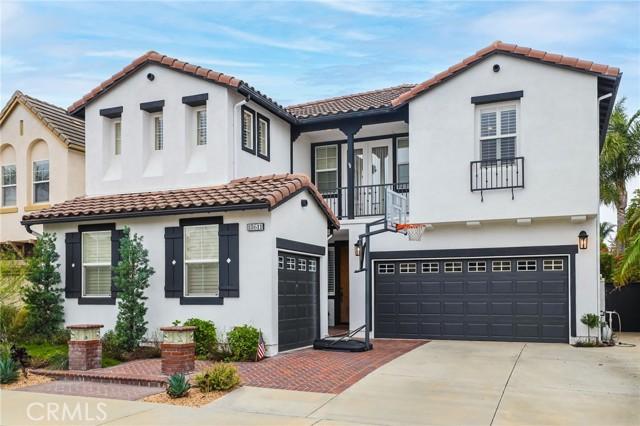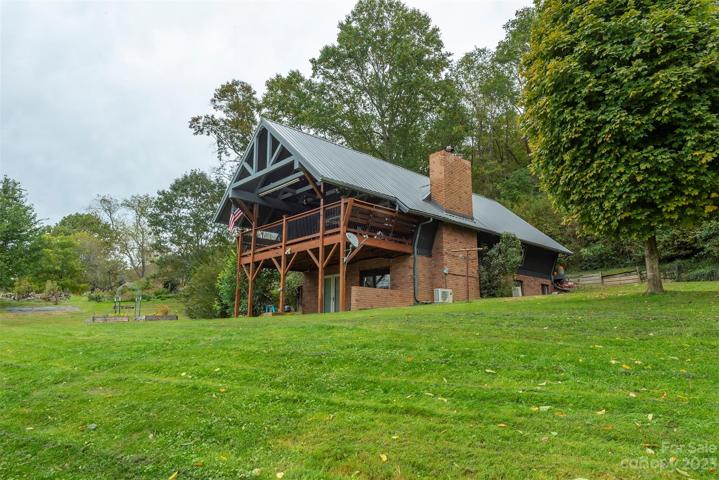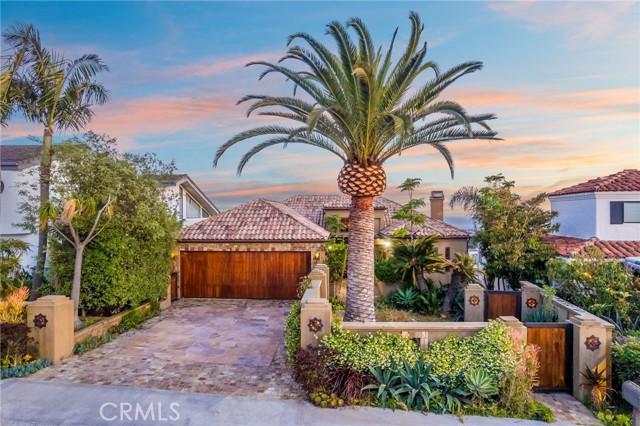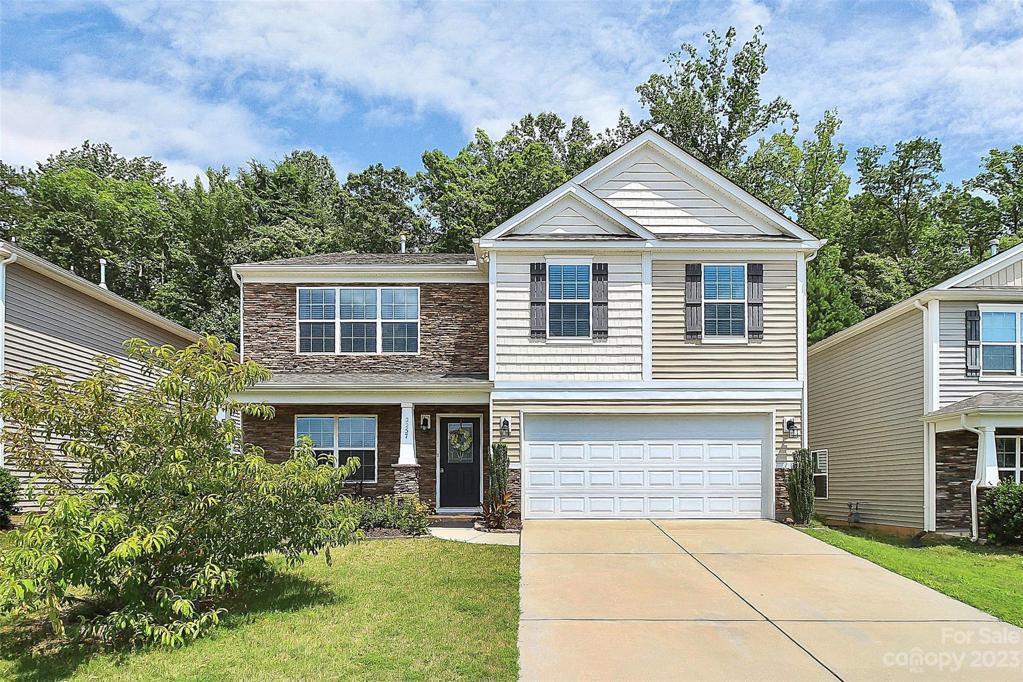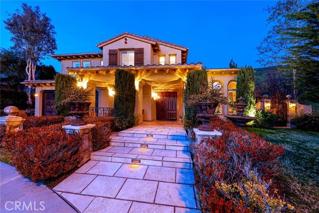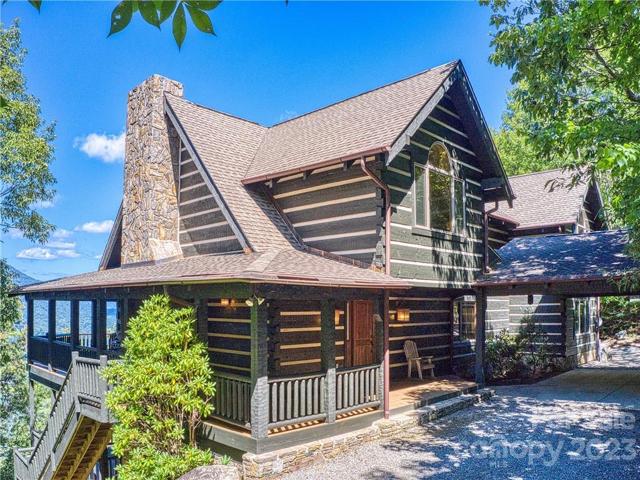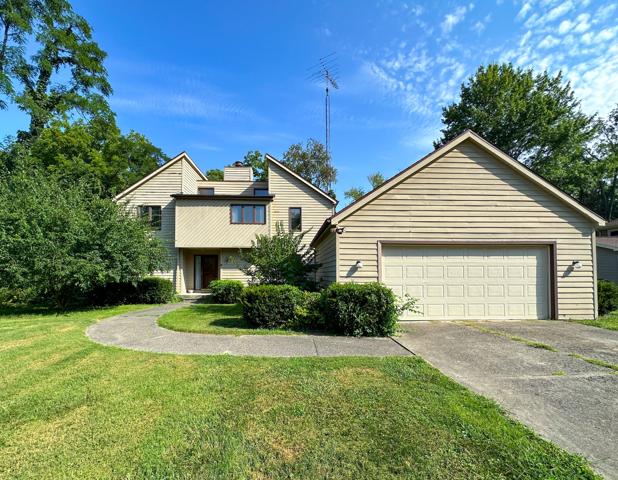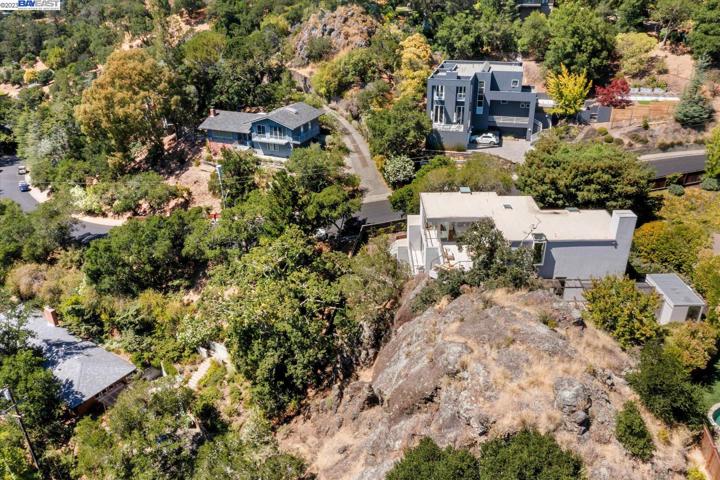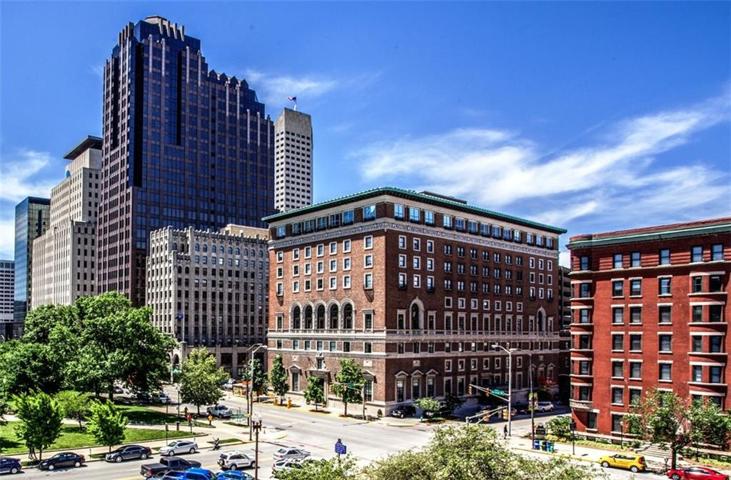584 Properties
Sort by:
18611 Amalia Lane , Huntington Beach, CA 92648
18611 Amalia Lane , Huntington Beach, CA 92648 Details
1 year ago
1170 Ratcliff Cove Road, Waynesville, NC 28786
1170 Ratcliff Cove Road, Waynesville, NC 28786 Details
1 year ago
25092 Alicia Drive , Dana Point, CA 92629
25092 Alicia Drive , Dana Point, CA 92629 Details
1 year ago
2257 Reid Pointe Avenue, Indian Land, SC 29707
2257 Reid Pointe Avenue, Indian Land, SC 29707 Details
1 year ago
6807 Terraza Escondida , San Clemente, CA 92673
6807 Terraza Escondida , San Clemente, CA 92673 Details
1 year ago
351 Walela Trail, Maggie Valley, NC 28751
351 Walela Trail, Maggie Valley, NC 28751 Details
1 year ago
7235 S Kingswood Street, Terre Haute, IN 47802
7235 S Kingswood Street, Terre Haute, IN 47802 Details
1 year ago
56 Indian Rock Road , San Anselmo, CA 94960
56 Indian Rock Road , San Anselmo, CA 94960 Details
1 year ago
350 N Meridian Street, Indianapolis, IN 46204
350 N Meridian Street, Indianapolis, IN 46204 Details
1 year ago
