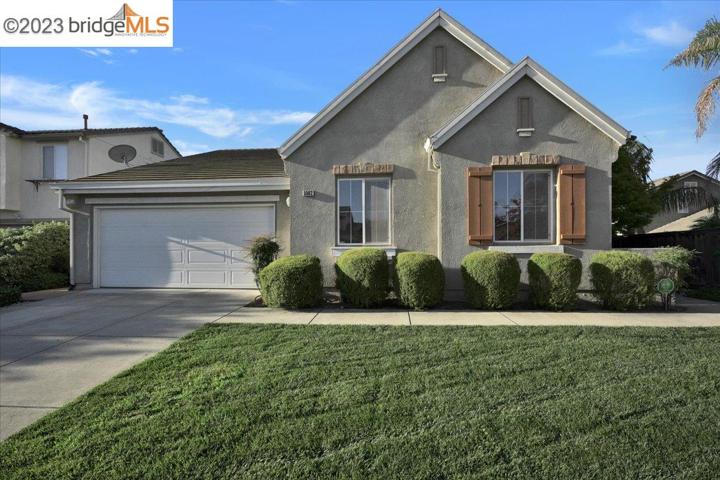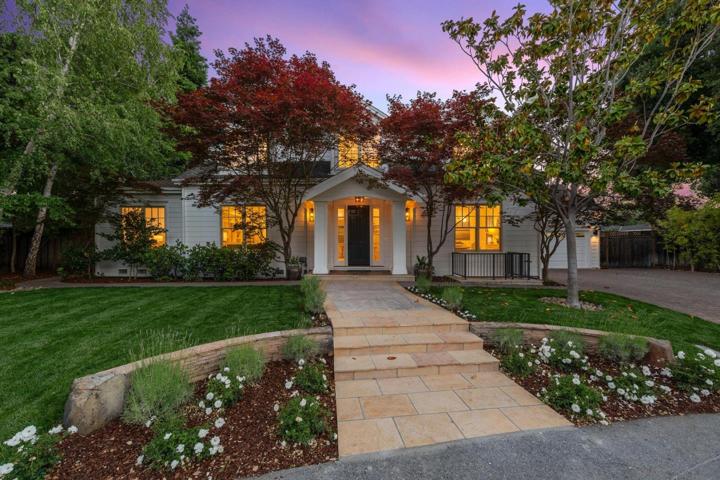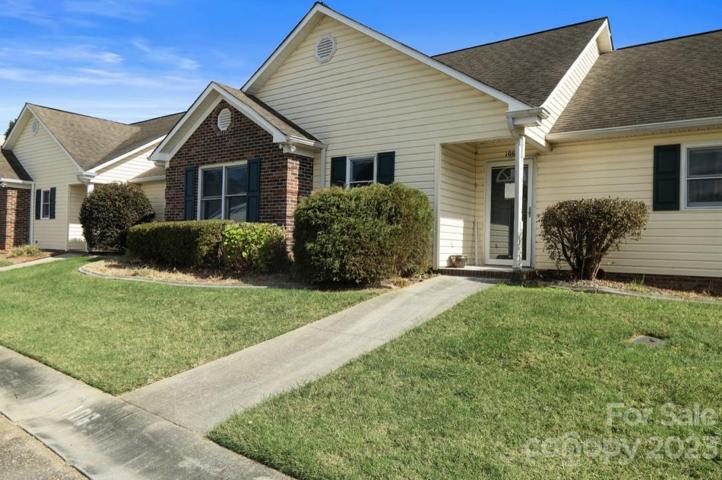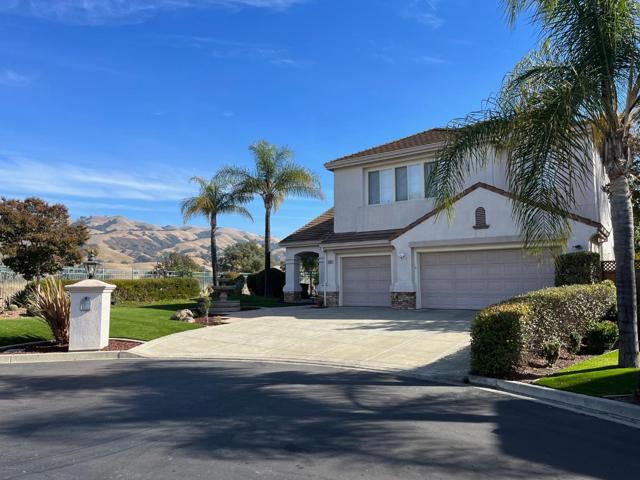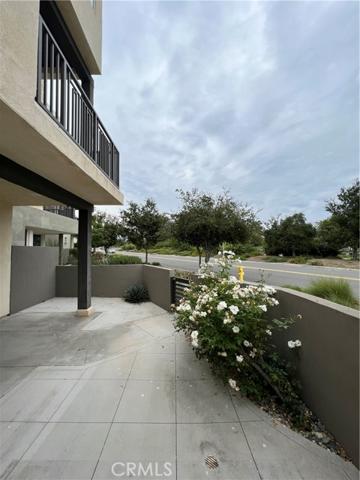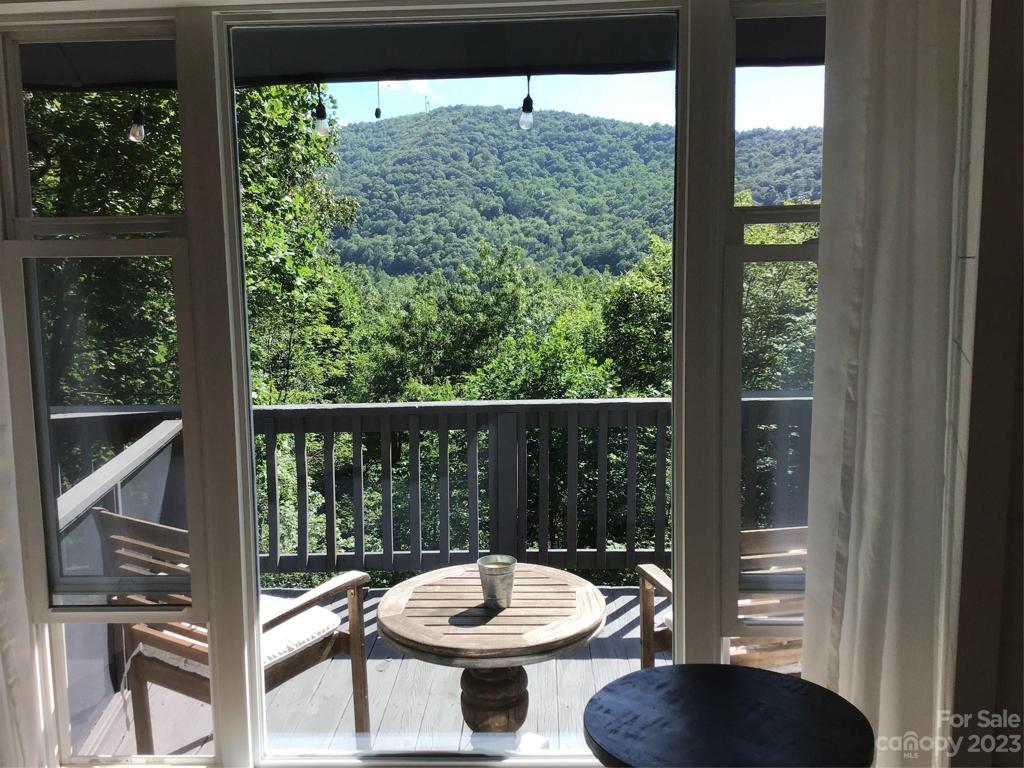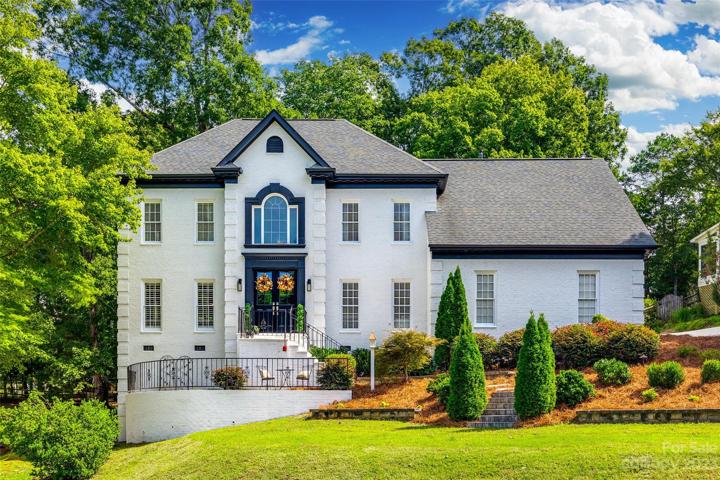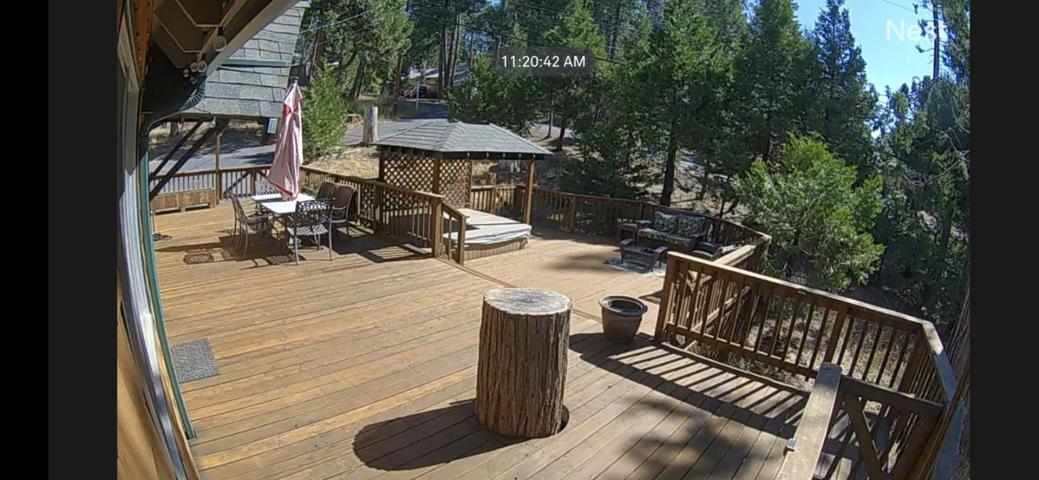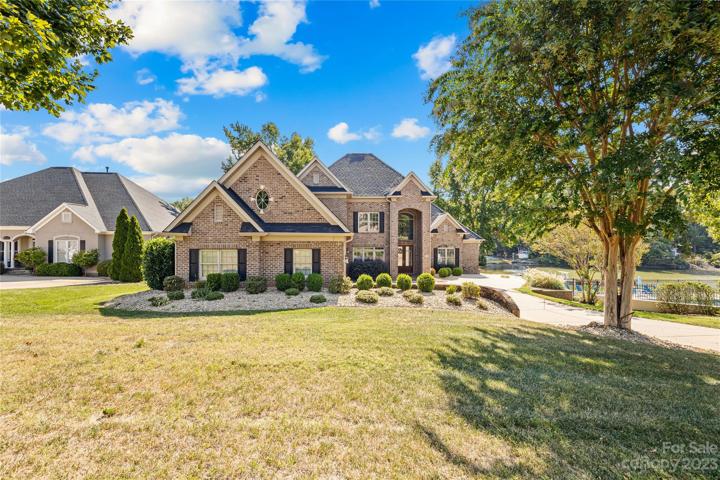584 Properties
Sort by:
106 Hidden Creek Drive, Salisbury, NC 28147
106 Hidden Creek Drive, Salisbury, NC 28147 Details
1 year ago
6048 La Spezia Place , San Jose, CA 95138
6048 La Spezia Place , San Jose, CA 95138 Details
1 year ago
164 Thunderhead Lane, Sky Valley, GA 30537
164 Thunderhead Lane, Sky Valley, GA 30537 Details
1 year ago
6016 Derry Hill Place, Charlotte, NC 28277
6016 Derry Hill Place, Charlotte, NC 28277 Details
1 year ago
24206 Lama Road , Mi-wuk Village, CA 95346
24206 Lama Road , Mi-wuk Village, CA 95346 Details
1 year ago
2422 Smith Harbour Drive, Denver, NC 28037
2422 Smith Harbour Drive, Denver, NC 28037 Details
1 year ago
