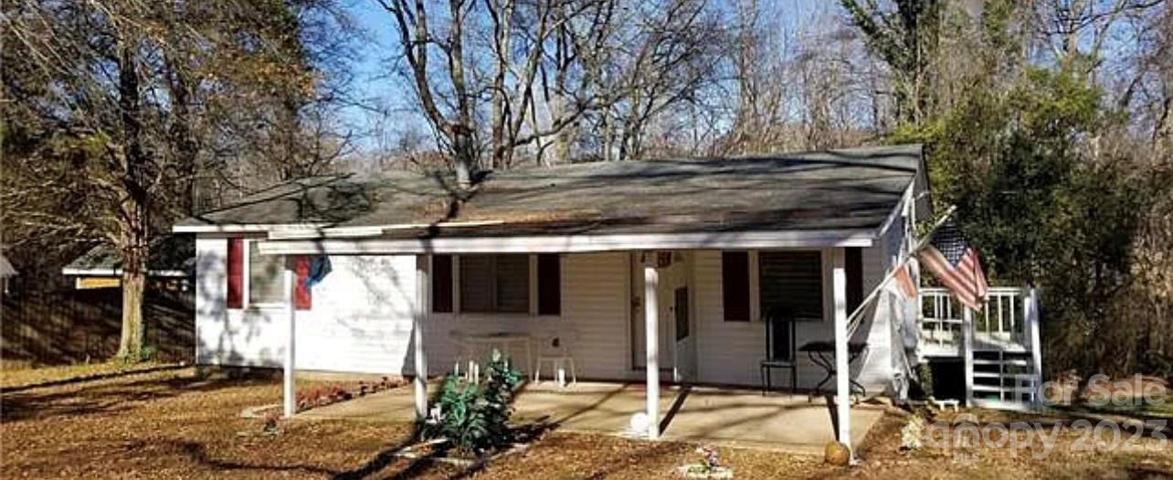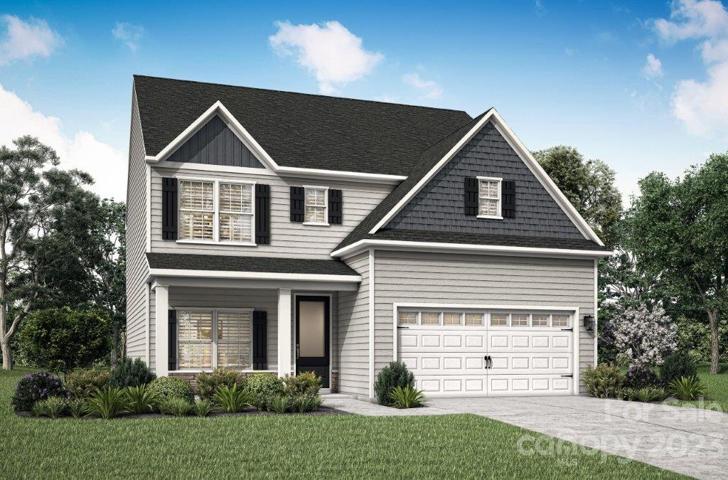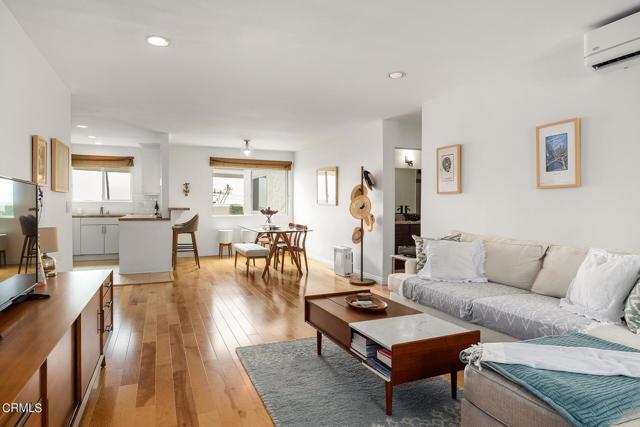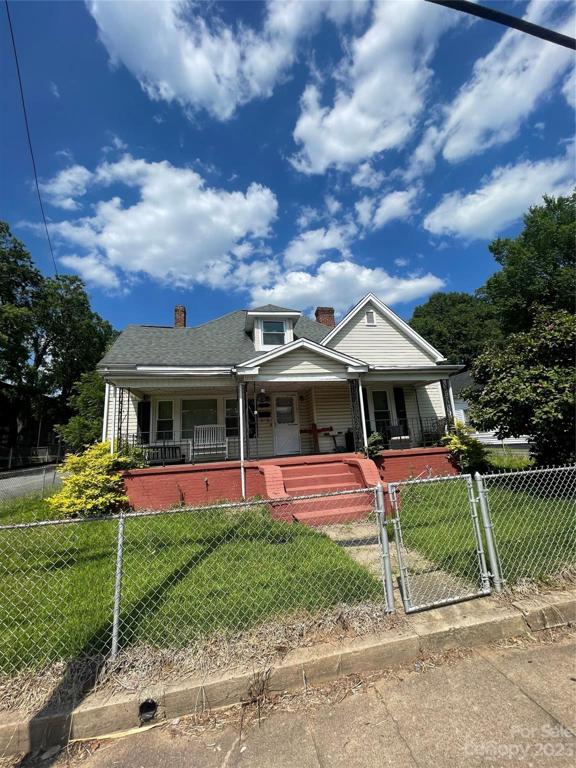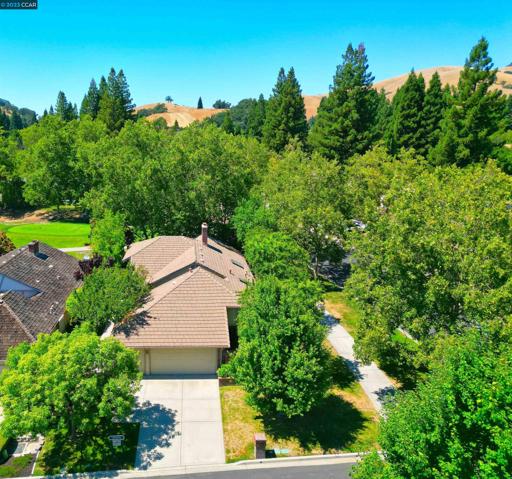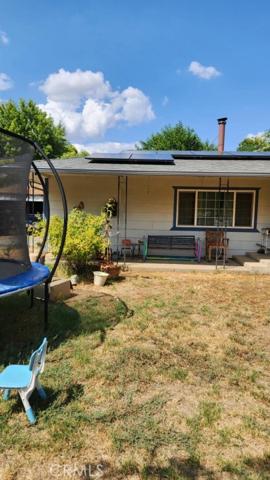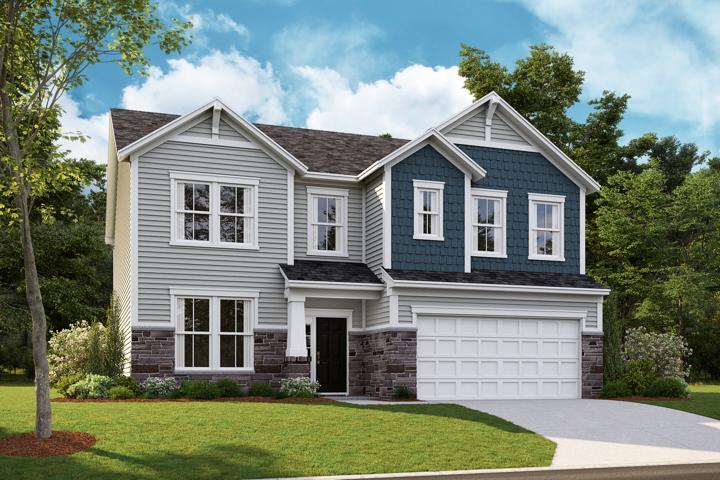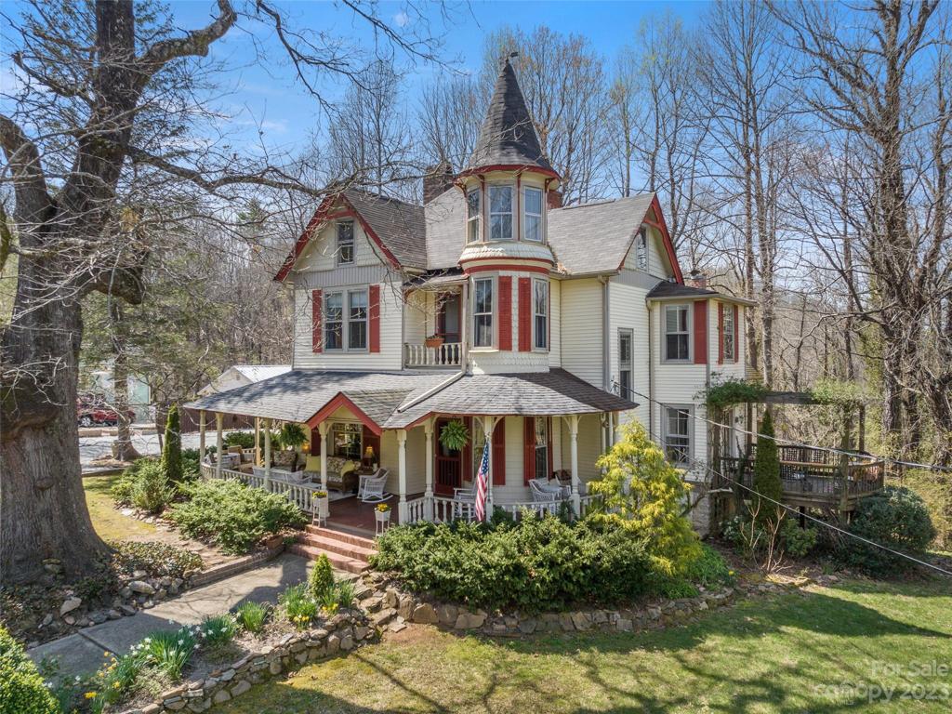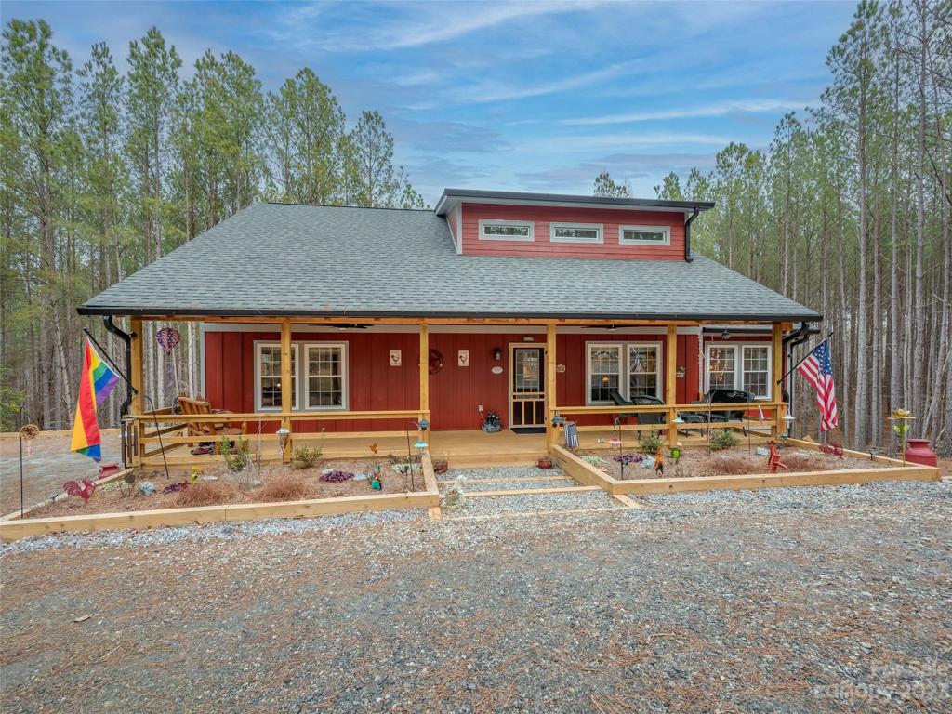584 Properties
Sort by:
8232 Starnes Randall Road, Charlotte, NC 28215
8232 Starnes Randall Road, Charlotte, NC 28215 Details
1 year ago
8400 De Longpre Ave Avenue , West Hollywood, CA 90069
8400 De Longpre Ave Avenue , West Hollywood, CA 90069 Details
1 year ago
7449 Leatherwood Drive, Indianapolis, IN 46259
7449 Leatherwood Drive, Indianapolis, IN 46259 Details
1 year ago
