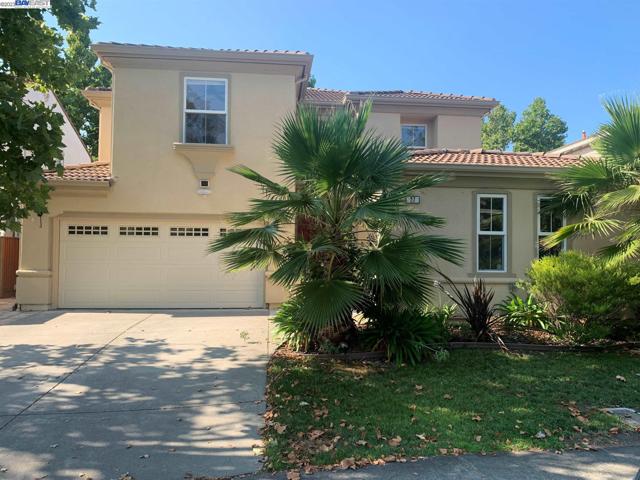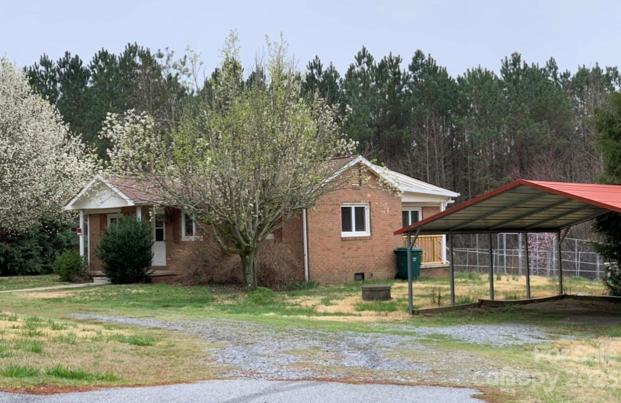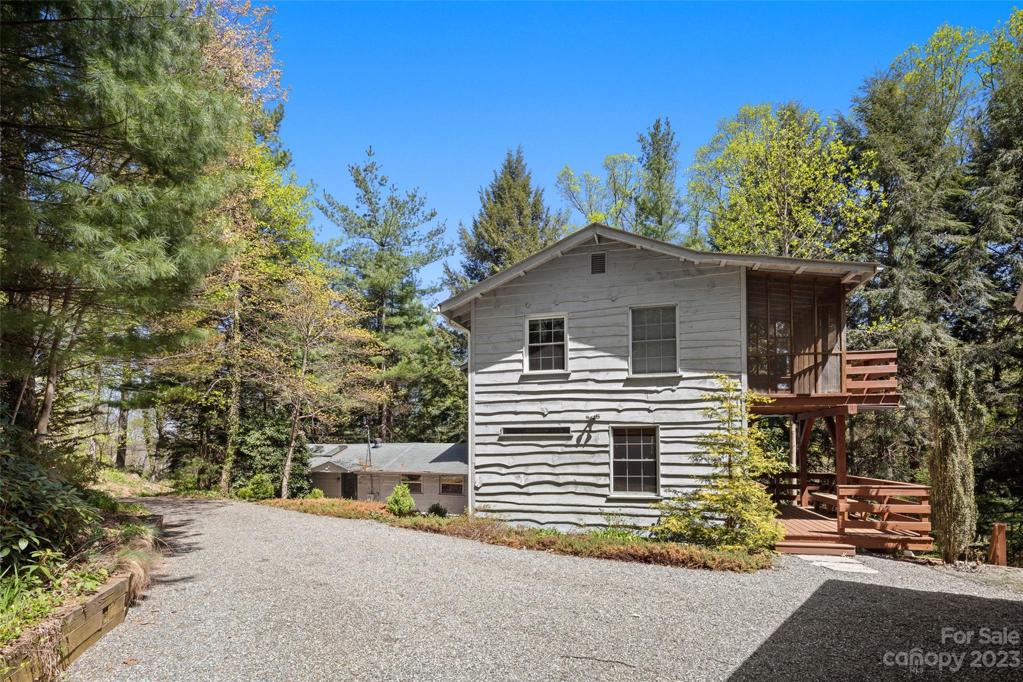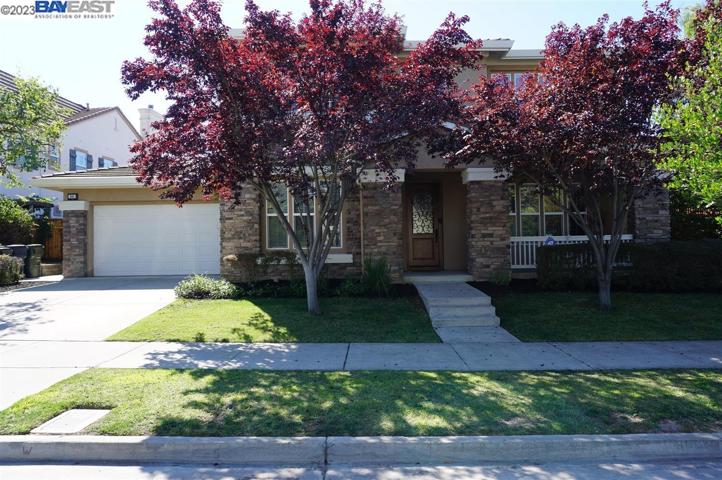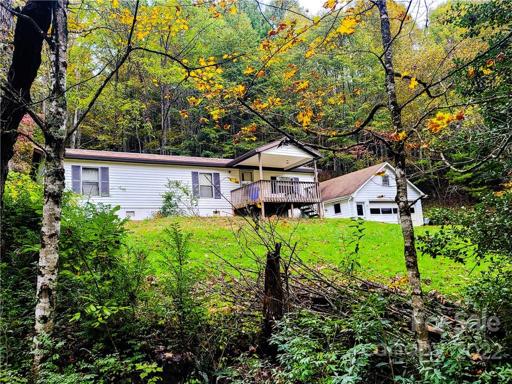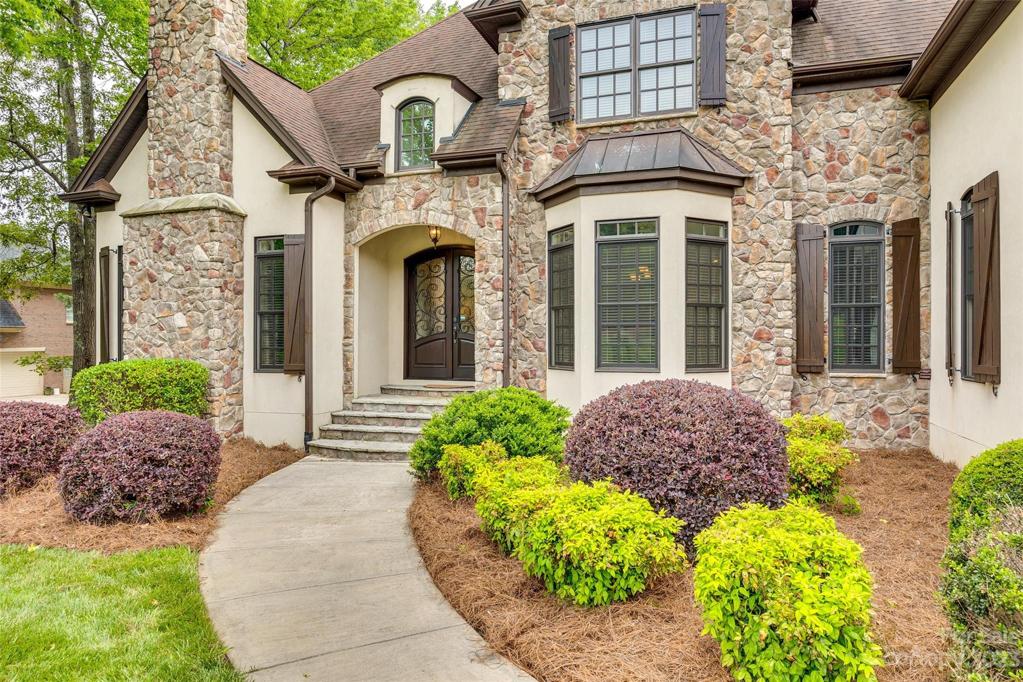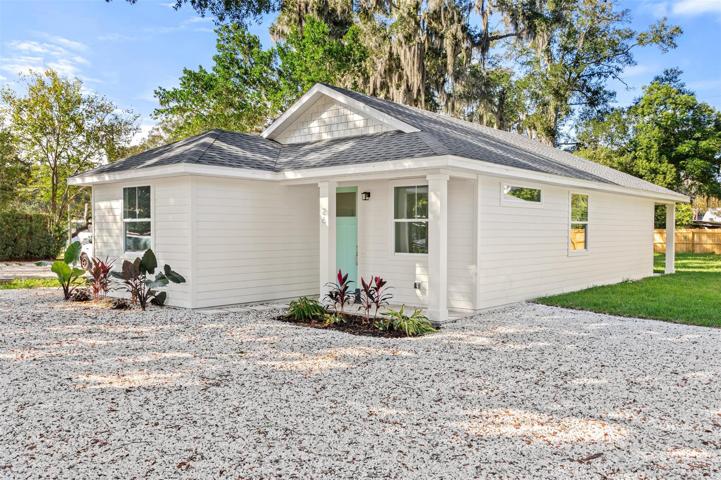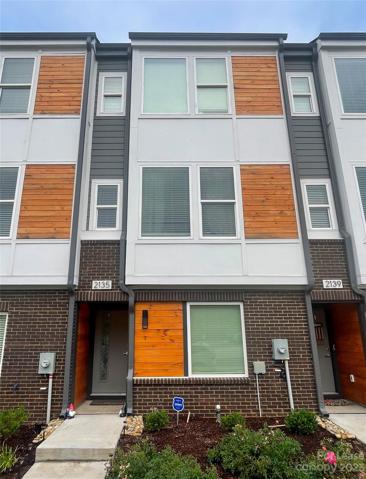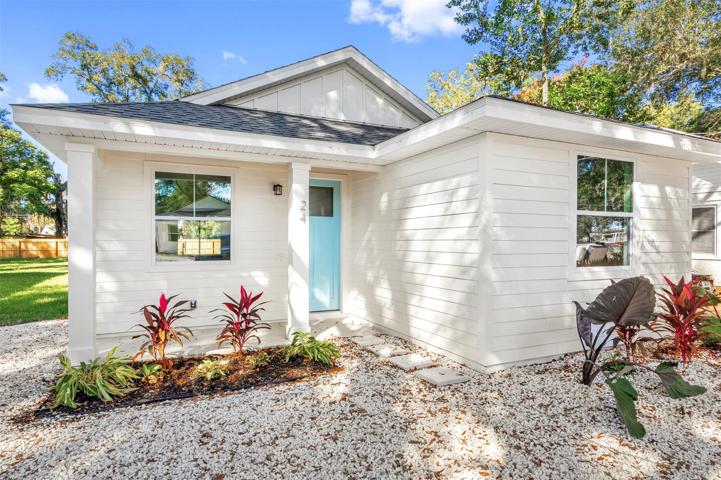584 Properties
Sort by:
1054 Greer Hollow Road, Lansing, NC 28643
1054 Greer Hollow Road, Lansing, NC 28643 Details
1 year ago
255 Blue River Road, Lake Wylie, SC 29710
255 Blue River Road, Lake Wylie, SC 29710 Details
1 year ago
2135 Bryant Park Drive, Charlotte, NC 28208
2135 Bryant Park Drive, Charlotte, NC 28208 Details
1 year ago
