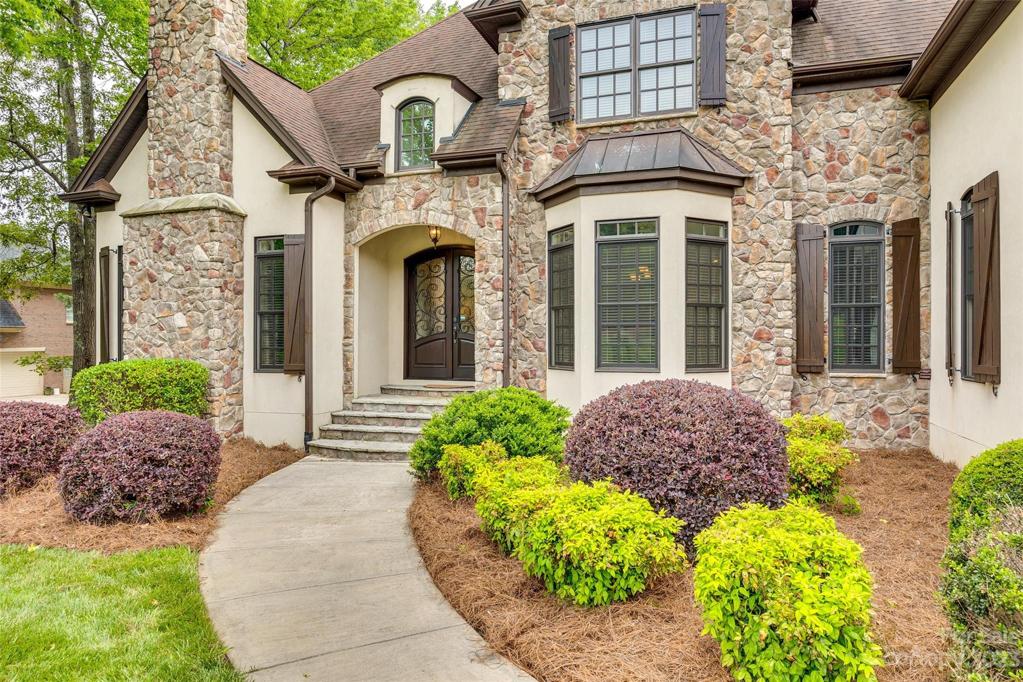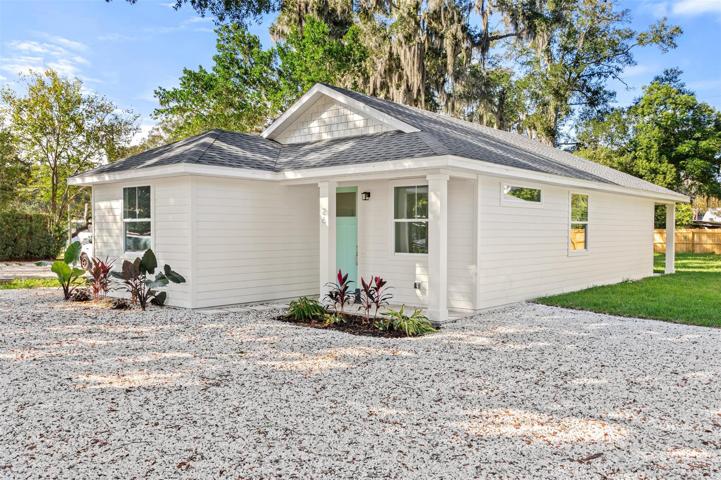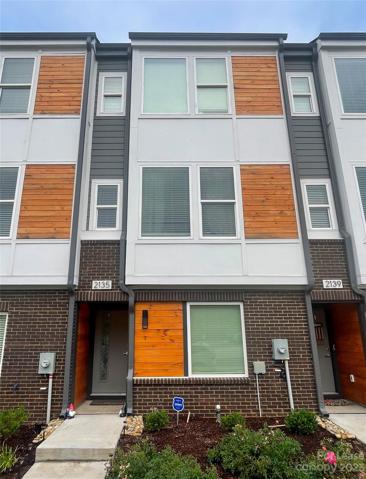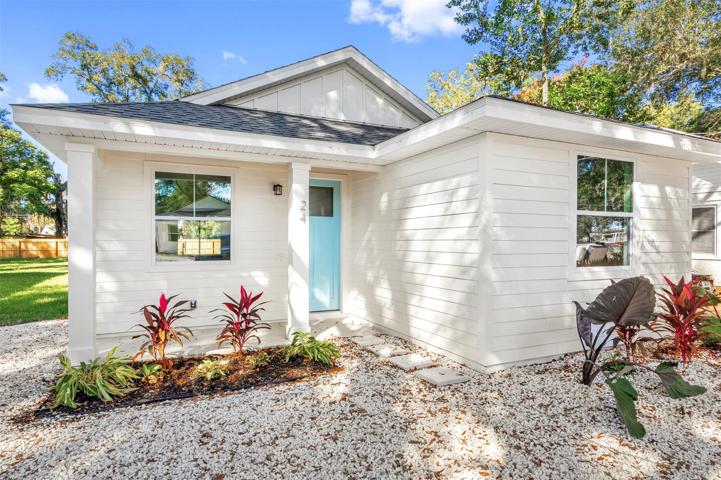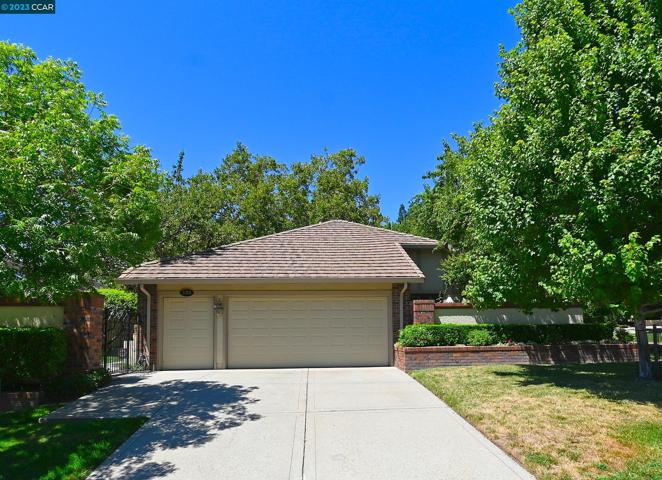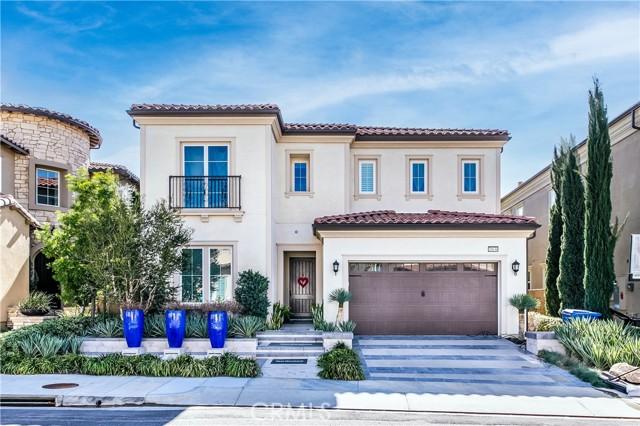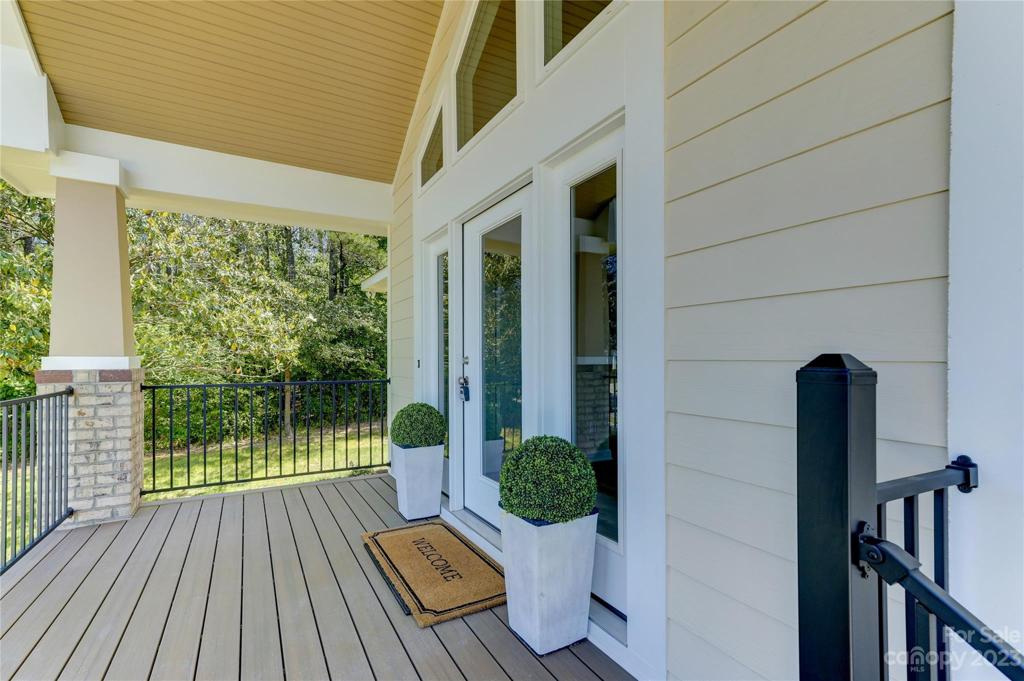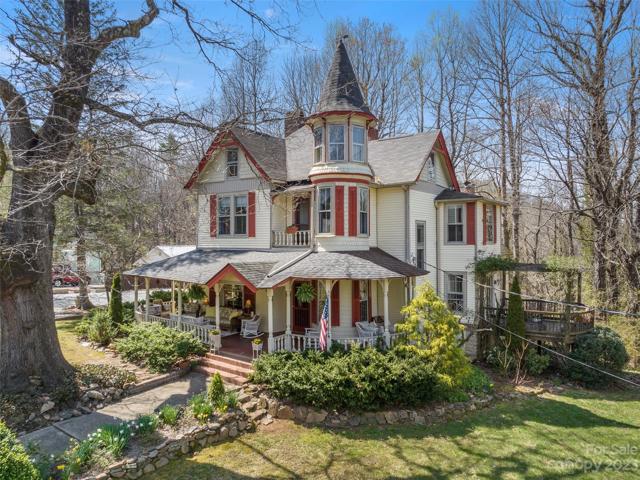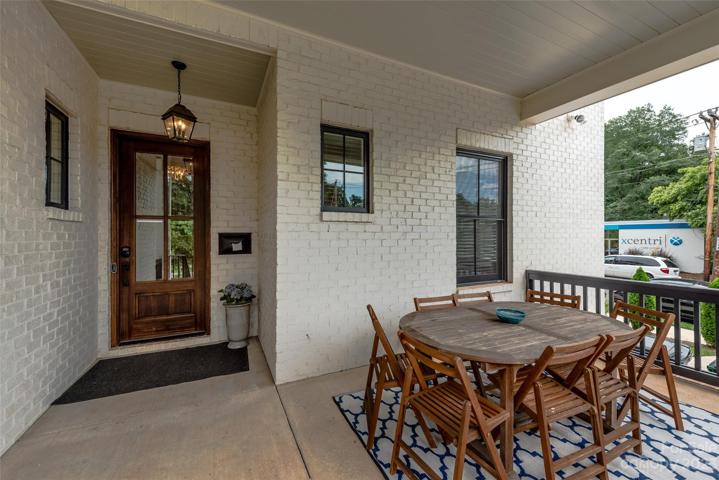584 Properties
Sort by:
255 Blue River Road, Lake Wylie, SC 29710
255 Blue River Road, Lake Wylie, SC 29710 Details
1 year ago
2135 Bryant Park Drive, Charlotte, NC 28208
2135 Bryant Park Drive, Charlotte, NC 28208 Details
1 year ago
20636 W Bluebird Court , Porter Ranch (los Angeles), CA 91326
20636 W Bluebird Court , Porter Ranch (los Angeles), CA 91326 Details
1 year ago
13000 John Bostar Lane, Charlotte, NC 28215
13000 John Bostar Lane, Charlotte, NC 28215 Details
1 year ago
