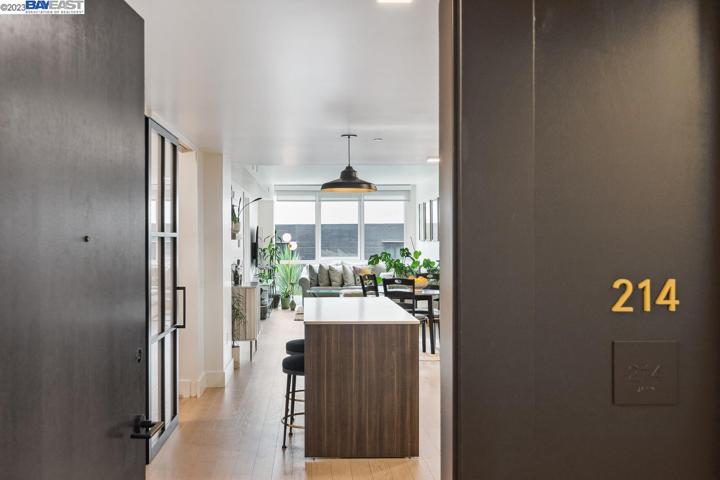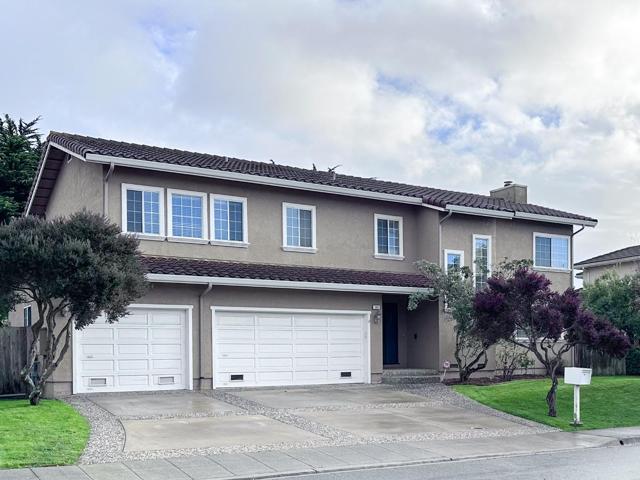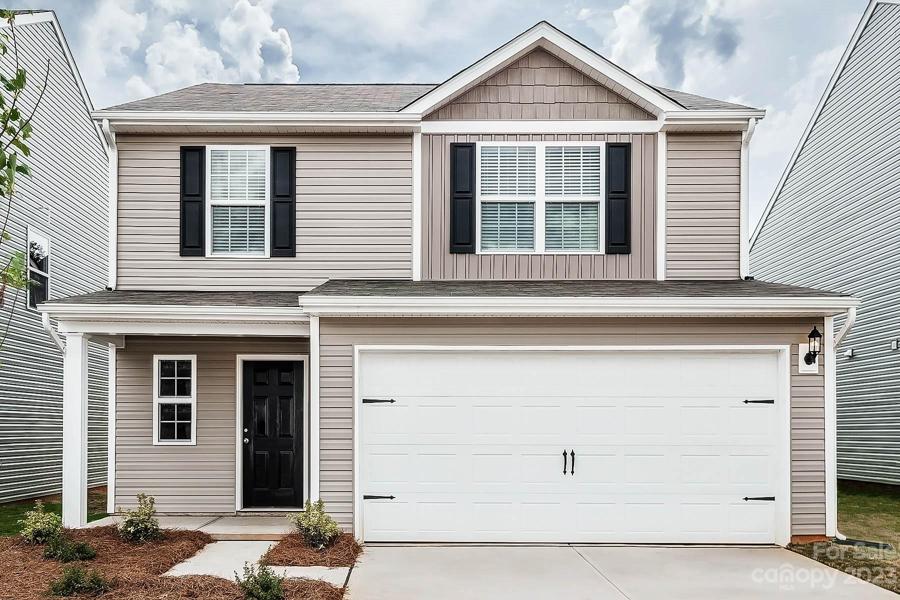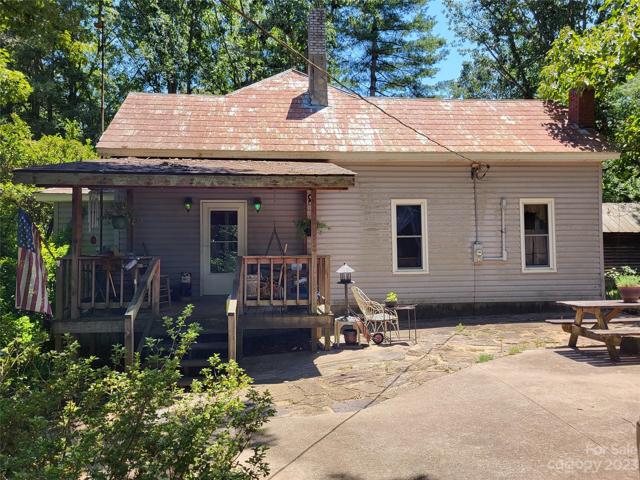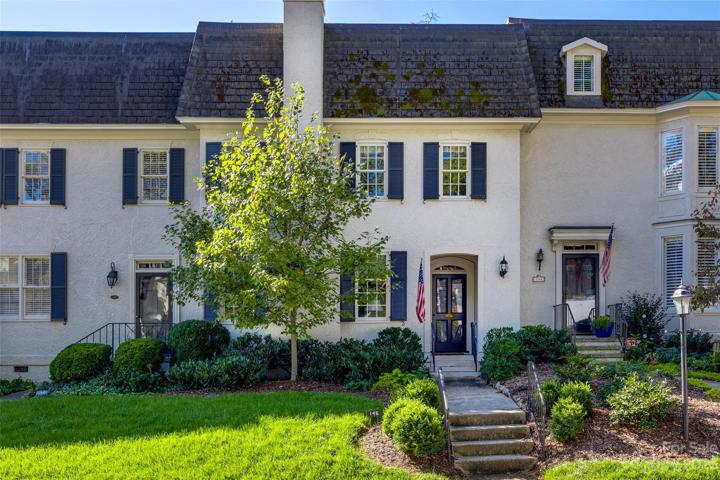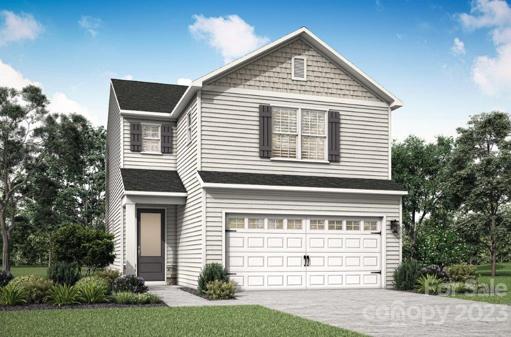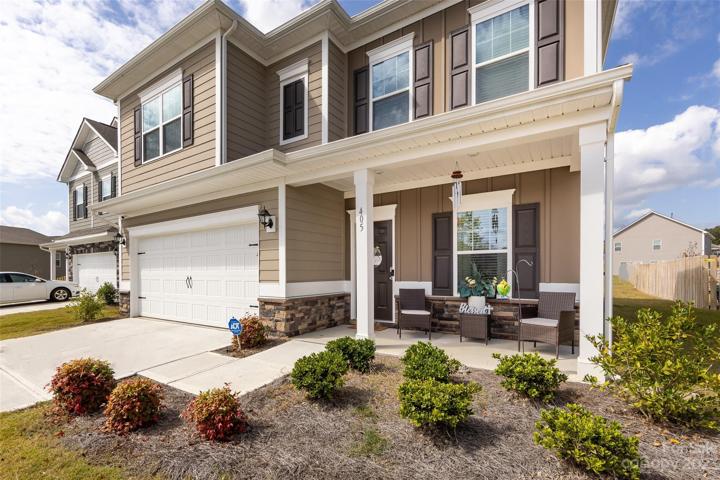584 Properties
Sort by:
563 Highland Avenue , Half Moon Bay, CA 94019
563 Highland Avenue , Half Moon Bay, CA 94019 Details
1 year ago
3032 Crescent Lake Lane, Charlotte, NC 28214
3032 Crescent Lake Lane, Charlotte, NC 28214 Details
1 year ago
4330 Reed Creek Drive, Sherrills Ford, NC 28673
4330 Reed Creek Drive, Sherrills Ford, NC 28673 Details
1 year ago
596 N Ridge Runner Road, Burnsville, NC 28714
596 N Ridge Runner Road, Burnsville, NC 28714 Details
1 year ago
