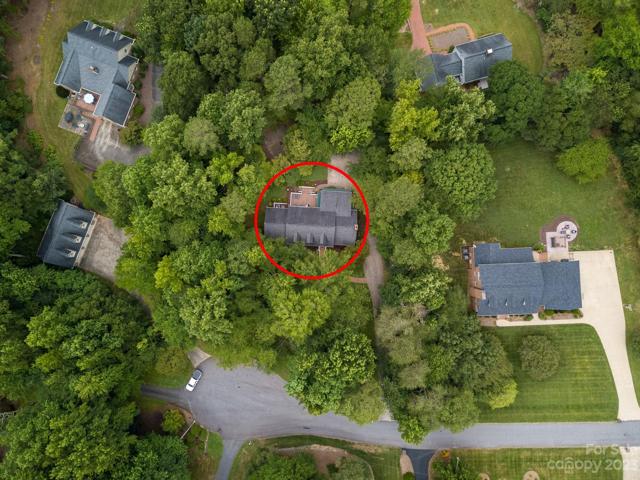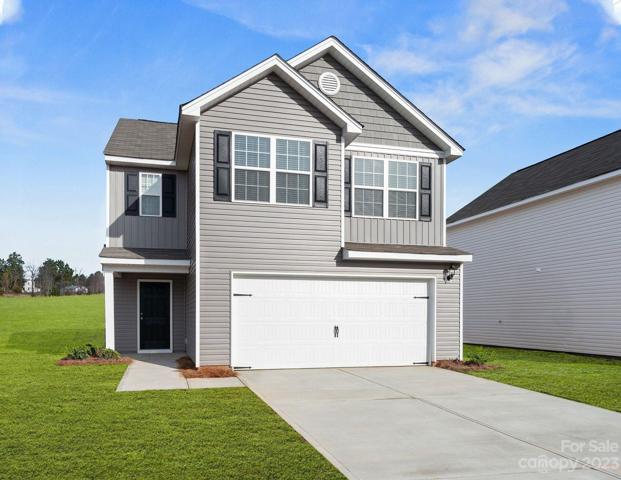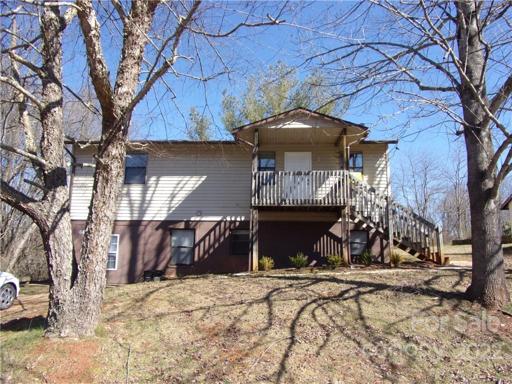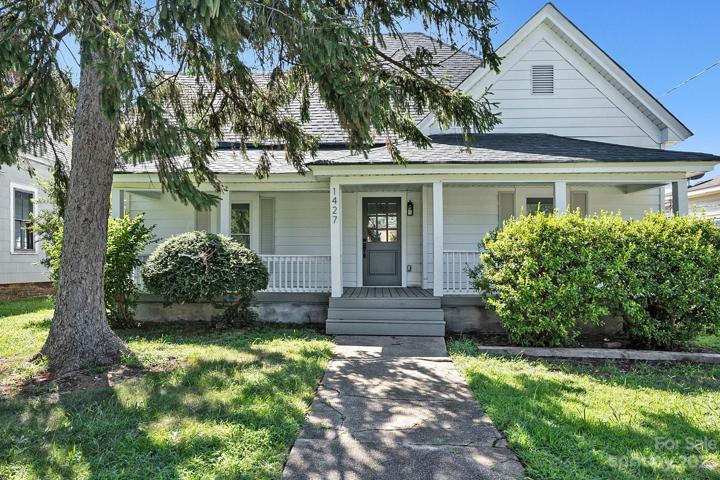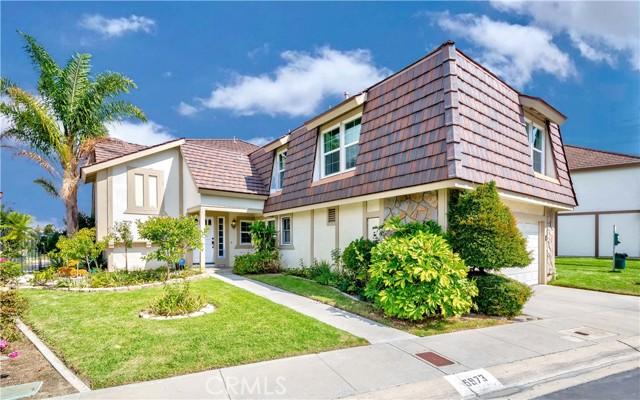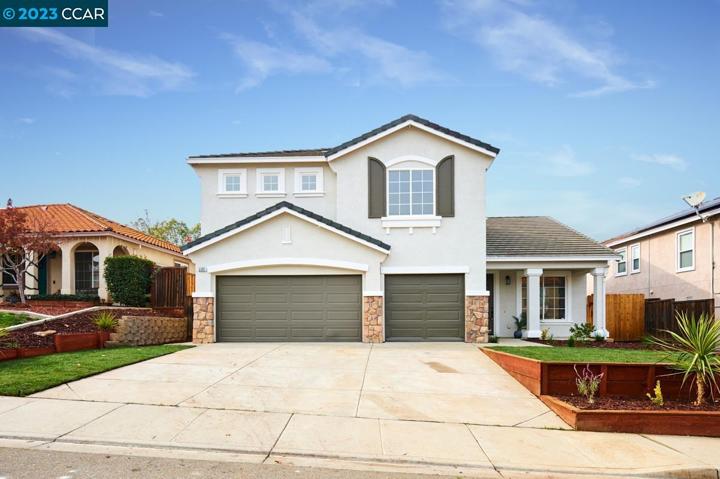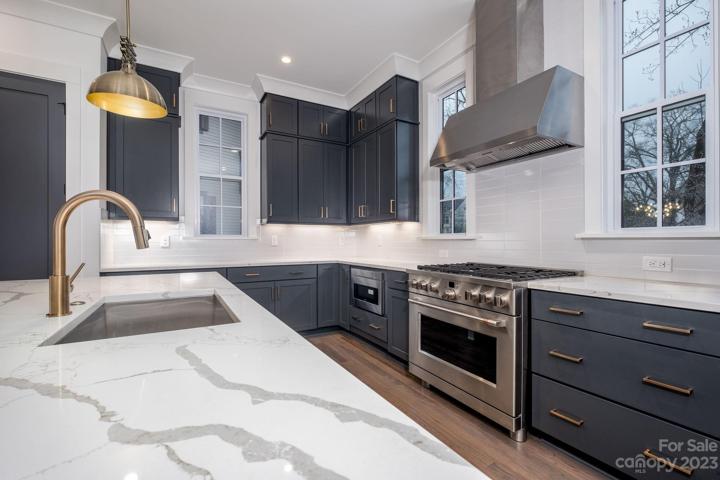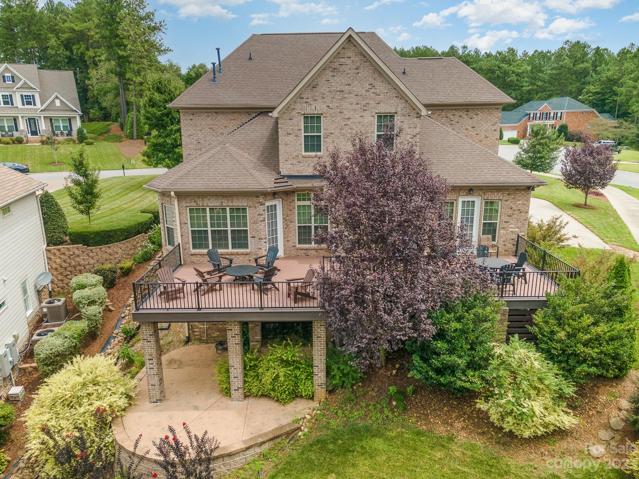584 Properties
Sort by:
704 Spring side Drive, Lincolnton, NC 28092
704 Spring side Drive, Lincolnton, NC 28092 Details
1 year ago
7921 Chapel Creek Drive, Denver, NC 28037
7921 Chapel Creek Drive, Denver, NC 28037 Details
1 year ago
3404 Clover Valley Drive, Gastonia, NC 28052
3404 Clover Valley Drive, Gastonia, NC 28052 Details
1 year ago
647 Flint Hill Road, Alexander, NC 28701
647 Flint Hill Road, Alexander, NC 28701 Details
1 year ago
5973 E Calle Principia , Anaheim, CA 92807
5973 E Calle Principia , Anaheim, CA 92807 Details
1 year ago
