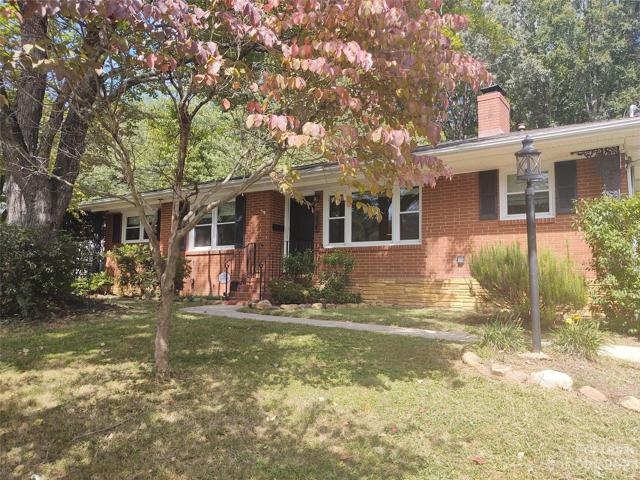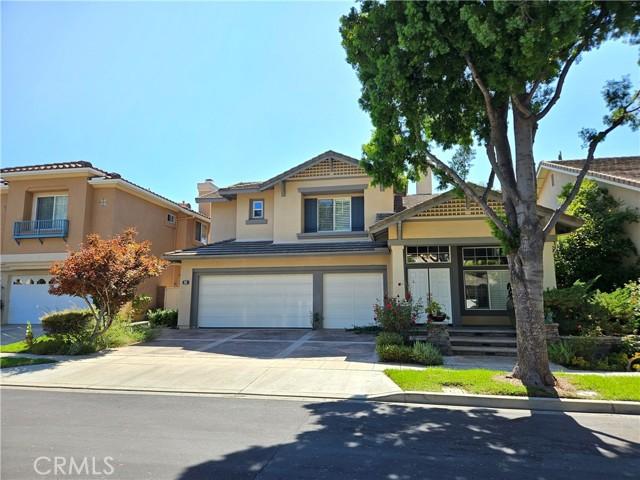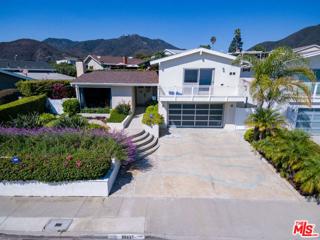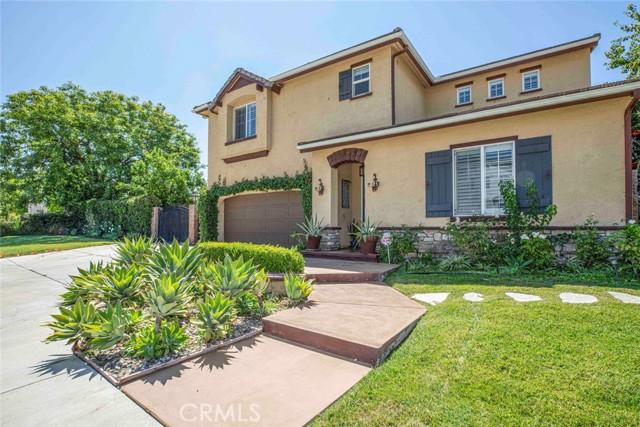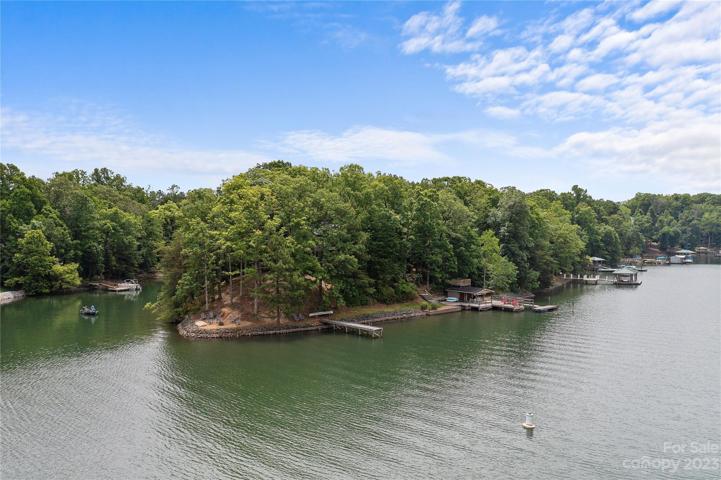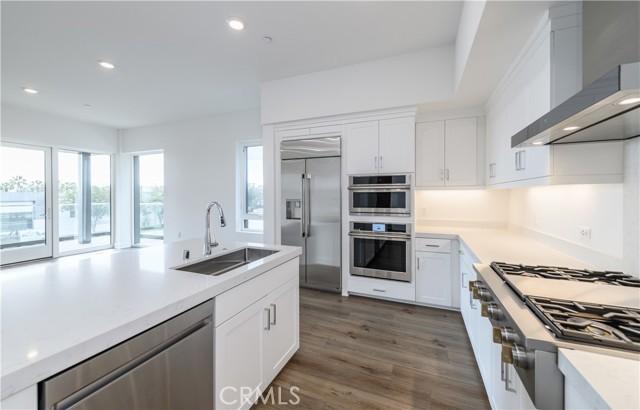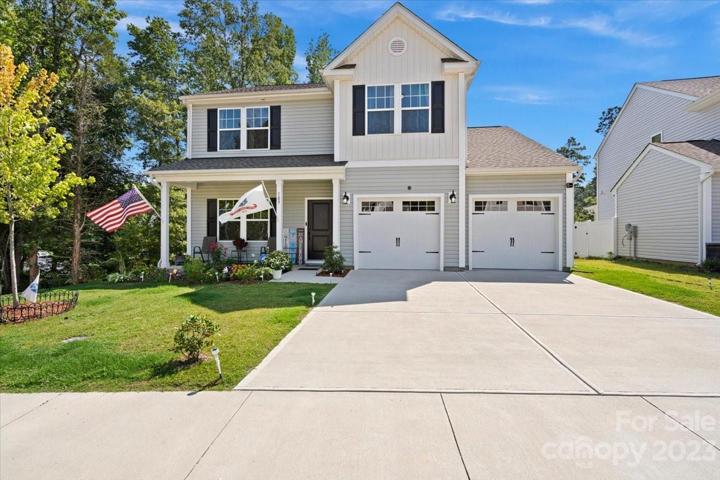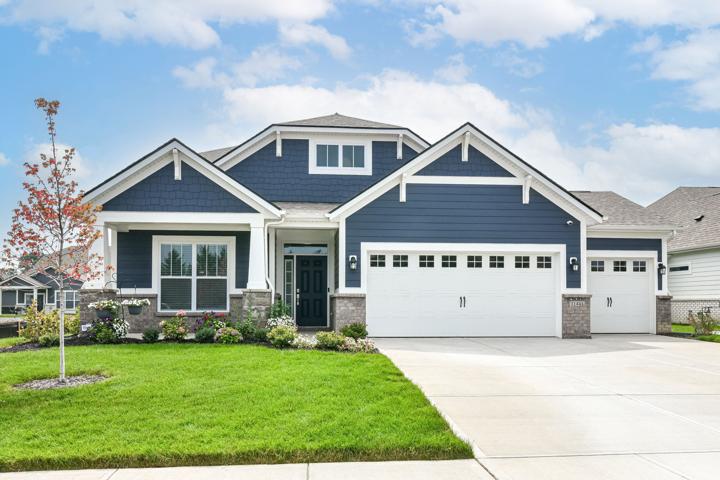584 Properties
Sort by:
3825 Sheffield Drive, Charlotte, NC 28205
3825 Sheffield Drive, Charlotte, NC 28205 Details
1 year ago
18431 Kingsport Drive , Malibu, CA 90265
18431 Kingsport Drive , Malibu, CA 90265 Details
1 year ago
10266 Horsehaven Street , Sun Valley (los Angeles), CA 91352
10266 Horsehaven Street , Sun Valley (los Angeles), CA 91352 Details
1 year ago
121 Rhinehill Drive, Mooresville, NC 28117
121 Rhinehill Drive, Mooresville, NC 28117 Details
1 year ago
105 Mercer Street, Mooresville, NC 28115
105 Mercer Street, Mooresville, NC 28115 Details
1 year ago
11443 Flynn Place, Noblesville, IN 46060
11443 Flynn Place, Noblesville, IN 46060 Details
1 year ago
